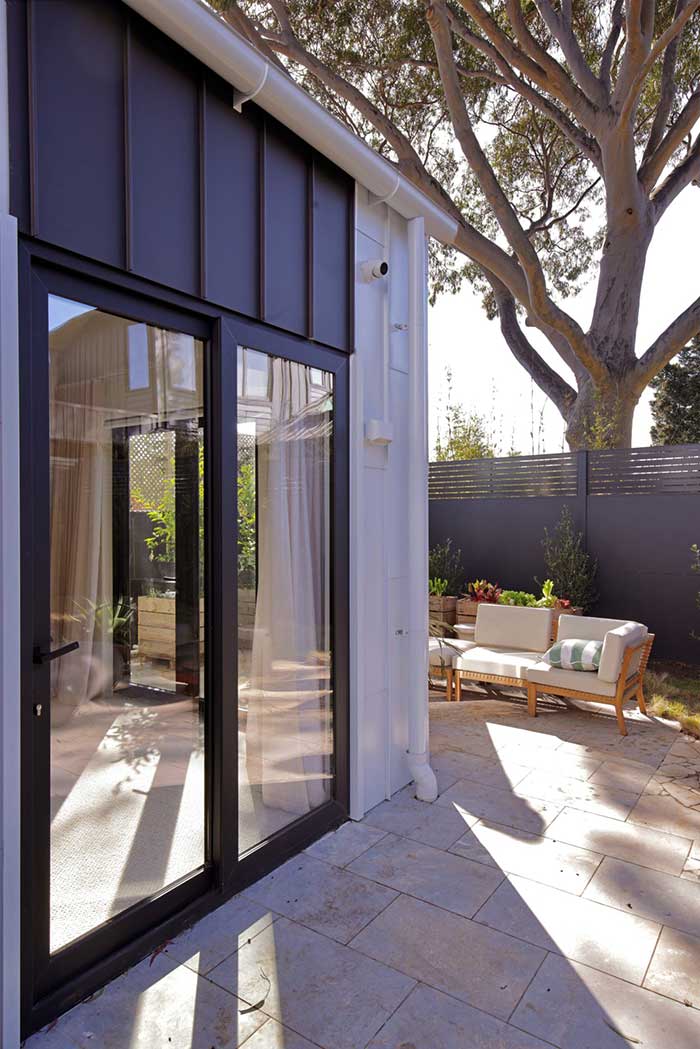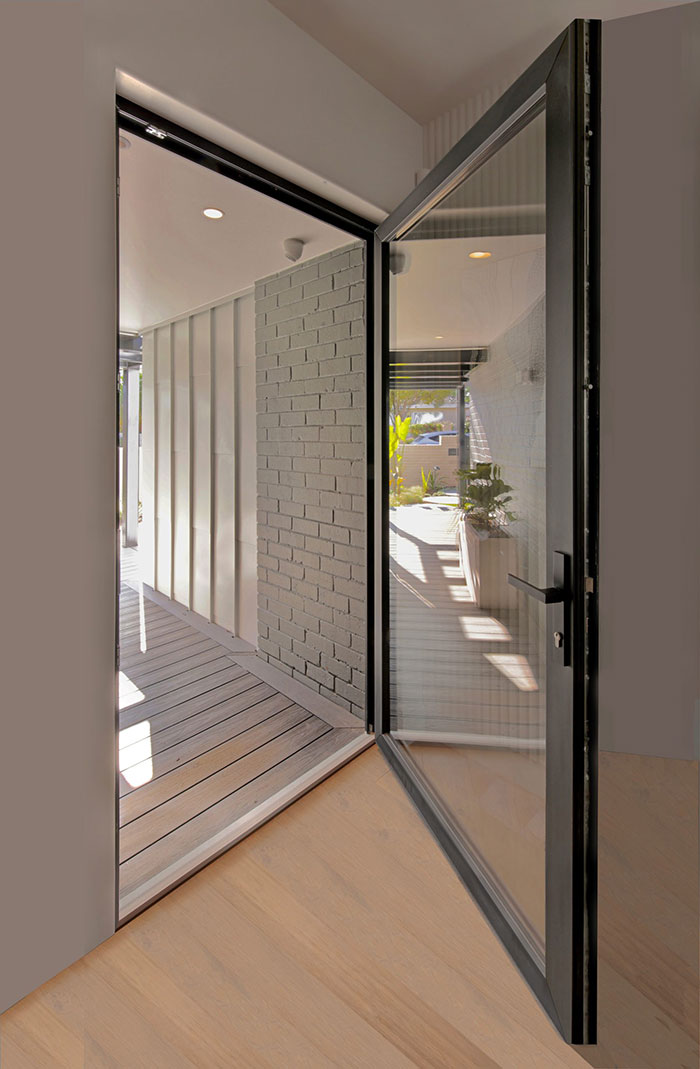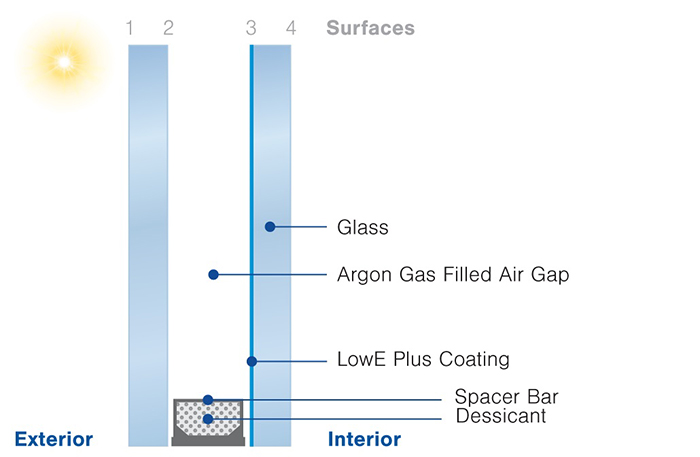Challenge
Transforming The Block 2023 House 1 – a 1950s blond brick house – into a luxurious double storey home demanded two primary attributes: abundant natural light and versatile family-friendly spaces. The architectural vision sought to harmonise the home’s interior and exterior, fostering a seamless integration of spaces, while ensuring thermal efficiency and acoustic isolation.
This needed to be achieved without compromising on the opulence, functionality, and comfort envisioned for the residence.
Solution
Using AGG Insulglass LowE Plus® clear double glazing in aluplast’s German-engineered uPVC Ideal 4000 system ensured the house could invite maximum daylight from the north. This choice of glazing ensured optimal natural light levels that enhance the home’s luxurious ambiance. This was particularly evident in the open plan living and dining areas, where the natural light complemented the gas fireplace and custom joinery’s curvature. Insulglass LowE Plus clear allows Total System U-Values between 1.7 – 1.8 and SHGC (Solar Heat Gain Coefficient) ranging from 0.24 – 0.43. A strategic use of glazing for optimal light penetration.

The various glazing solutions, complemented by the tilt-turn windows, smart-slide range, French doors, and vario-slide (sliding doors), seamlessly connected interior spaces such as the Dekton kitchen, living area and main bedroom to the idyllic outdoor areas. Whether it was the alfresco meals deck, the sun deck with its plunge pool, or the tranquil fire pit zone, the high-performance glazing solutions play a pivotal role in unifying the indoor and outdoor experiences.
The AGG Insulglass LowE Plus clear double glazing was pivotal in achieving the home’s energy efficiency goals. The combination of low U-Values and specific SHGCs ensured that the house remains cool during summers and warm in winters, while minimising energy consumption. This was especially advantageous in spaces such as the main bedroom and the self-contained studio, which prioritise comfort, enhancing functionality with thermal efficiency.
In spaces like the work-from-home/media room situated at the front of the house, the glazing solutions contributed significantly to the room’s peaceful seclusion. Despite being at the home’s front, the space remains undisturbed, demonstrating the acoustic benefits of the AGG LowE Plus clear double glazing.
Not only do the glazing solutions serve functional needs, but they also amplify the design language of the home. For instance, the ground-floor powder room with its luxe finishes benefited from the light filtering through the double-glazed tilt-turn window, accentuating the room’s concrete olive freestanding basin and curved textured wall.

“Winplex was proud to be part of the team for House 1, The Block 2023. We worked seamlessly with AGG, aluplast and the team at Nine in Six. The final results speak for themselves. Kyle and Leslie were awesome,” said Jerry Pantelios, General Manager at Winplex Double Glazing.
House 1 of The Block 2023 benefits from the transformative power of thoughtfully chosen high performance glazing solutions. The AGG LowE Plus clear double glazing in aluplast uPVC window and door joinery played an indispensable role in realising the home’s design vision of light-filled luxury and family flexibility.
At auction time, House 1 sold for $3.1M.
Project details
Project: The Block 2023 – House 1
Address: 14 Charming Street, Hampton East, VIC 3188
Couple: Kyle and Leslie
Fabricator: Winplex Double Glazing
Builder: Nine in Six
Architect: Group Architects
Product: Insulglass LowE Plus® Clear Double Glazing
Specification

Outer: 4mm & 5mm Clear Toughened
Spacer: 18mm & 20mm + Argon Gas
Inner: 4mm & 5mm LowE Plus Toughened
Photos courtesy of: Marnie Hawson and Peter Hyatt

