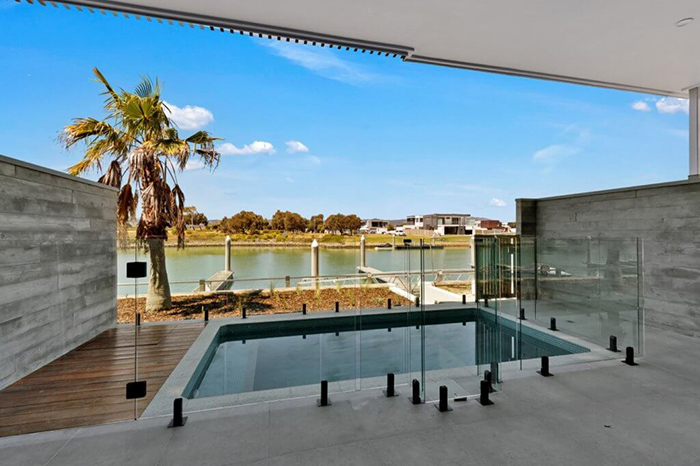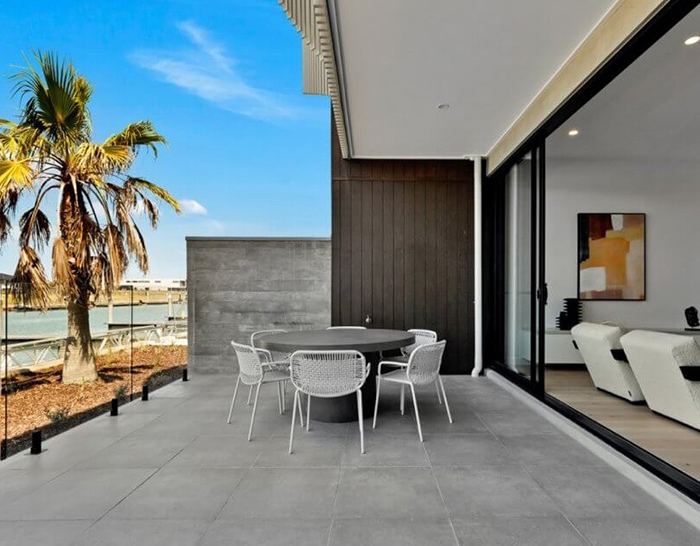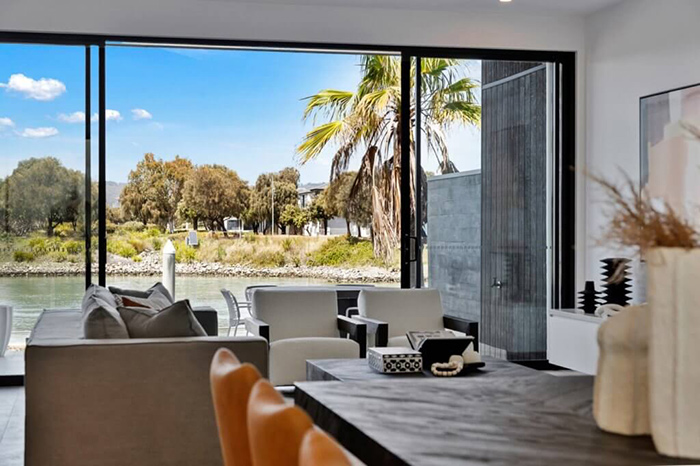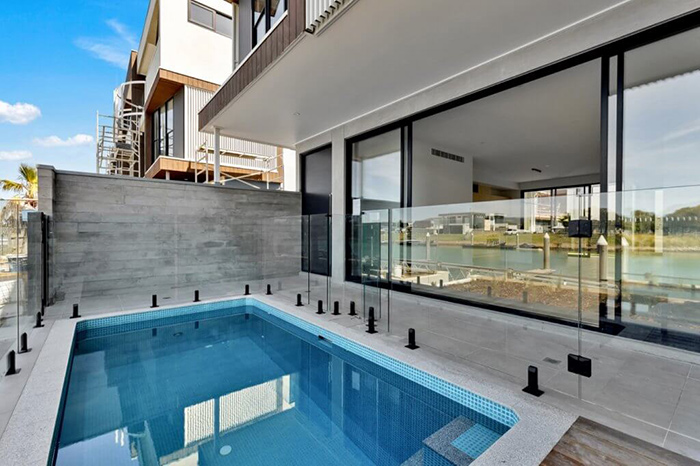On Safety Beach at the base of Mount Martha, Sonnet is a sophisticated, contemporary interpretation of the Mornington Peninsula. BuildCap’s inspired townhouse development celebrates waterfront views at Martha Cove, offering functional living with no compromise on luxury or quality.
Designed for effortless living, and beautifully finished, WallaceBrice Architecture added meticulously-considered detail to an original indoor plan by Fender Katsalidis. The development features 14 three- and four-bedroom townhomes with open plan, light-filled interiors, views across Martha Cove’s Island channels from every space, and courtyard terraces for year-round outdoor enjoyment.
Sonnet’s design thoughtfully references its surrounding coastal setting, with nautical references translated into a refined architectural composition. An elegant wave-inspired façade sets the scene, with curve-shaped white painted steel batons referencing the form of the sails on the yachts in the marina, while timber batons between each apartment depict the yachts’ vertical masts.

The façade’s raw and robust materiality emulates the natural elements of the shoreline combining hardwearing and tactile finishes. Dromana sandstone, timber and board form concrete veneer are all resilient to the elements, enabling Sonnet to withstand rugged coastal conditions and also stand the test of time.
Locally-produced board form concrete veneer, supplied by Robertson's Building Products, is used as a privacy screen on the external recessed courtyards, while adding to the quality coastal feel, referencing the jetties and boardwalks that dominate the marina setting, and warming the overall palette.

Inside, premium design and exceptional amenities reflect more than two years’ feedback from local buyers. Ground floors feature open plan living spaces, including kitchen, laundry and powder room, living room and dining zone, all opening out onto the private courtyards. Floor to ceiling windows welcome an abundance of natural light, creating an inviting and warm space to live. The second floor houses two bedrooms, a sitting room and bathroom, and the top floor is a private sanctuary for a spacious master bedroom, with sitting room, walk-in-robe and ensuite.

As the last waterfront development at Martha Cove, Sonnet represents inspired waterfront living, perfect for downsizers and families alike. BuildCap and WallaceBrice Architecture are to be congratulated for delivering a high quality, relaxed and enduring sanctuary for those lucky enough to call this development home.

Project details
Project: Sonnet, Martha Cove
Developer: BuildCap
Architect: Fender Katsalidis (interior concept design) and WallaceBrice Architecture
Builder: Edgepoint Homes
Landscape Architects: memLa
Product: Board Form Concrete Veneer
Photography: Courtesy Edgepoint Homes

