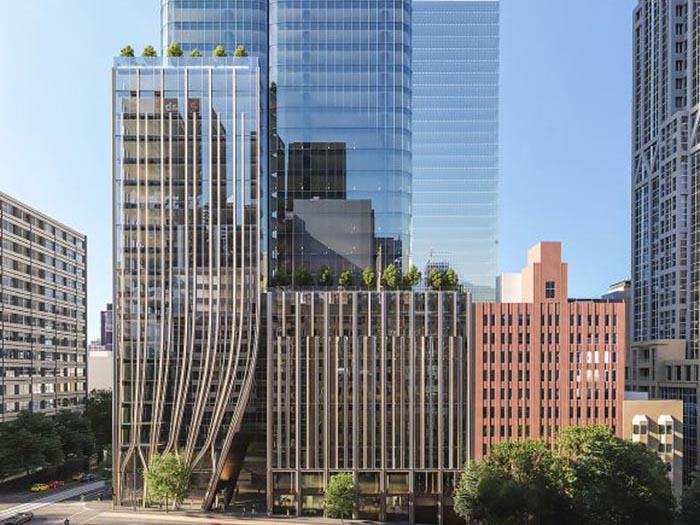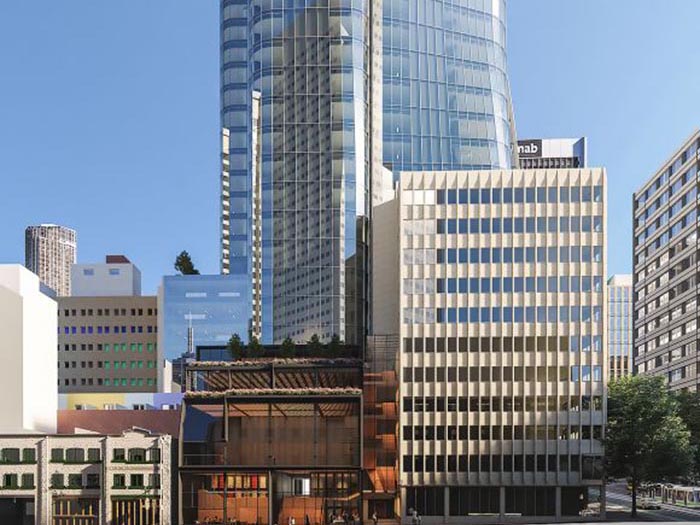A 55-storey, highly sustainable commercial precinct designed by Bates Smart has been submitted for planning approval by developers Cbus Property.
Made up of four different “bundles” of varying heights, 435 Bourke Street is imagined as a vertical village with outdoor terraces and a dedicated wellness hub that spans four floors.
The $1 billion project is targeting a WELL Platinum rating, minimum 5 Star Green Star design and as-built certifications, and a 5.5 stars NABERS rating.
One of the most striking elements of the proposal—the building’s soft, sculptured form—plays a twofold role: creating a unique street presence, and allowing sunlight to stream into communal areas.
“The building’s design references the neighbouring streetscape and is crafted to be more organic in form, aspiring to enliven the precinct and create a more people-friendly environment that stimulates the senses and imagination,” Bates Smart director Cian Davis said.
The tower’s gentle curves also work to improve its structural performance by reducing the wind effect on its core.
A double skin façade with a sealed closed cavity system—to be featured on the northern and western faces—further provides thermal protection and boosts energy and cost efficiency.
Other sustainability features include a 10 percent air permeability of the building’s envelope, as well as the specification of LED lighting, high WELS rating fixtures, and low U-value materials.

Nestled in the heart of Melbourne’s CBD on the corner of Bourke and Queen streets, the proposed project will accommodate 64,500sqm of office space for over 5,000 workers.
“The Property Council of Australia has predicted that Melbourne’s CBD will need an additional 4.4 million sqm of office space in the next two decades to cater for the projected workforce,” Adrian Pozzo, CEO of Cbus Property, says.
“Our vision for 435 Bourke Street will help meet this demand by providing a premium and performance based commercial solution focused on connectivity, wellbeing and environmentally sustainable design that will reinvigorate this precinct within the CBD.”

To bring the concept of “wellness” to life, Bates Smart has adopted a humanistic design approach that will cater to occupants’ happiness, health, engagement and sense of belong.
This strategy centres on a range of spaces that promote passive wellness and active connectivity. This includes flexible studio spaces, consulting rooms and a variety of landscaped terraces where inhabitants can gather and socialise. The offices will be informed by biophilic design principles.
“We believe that great humanistic architecture and interior design should incorporate an understanding of how the spaces we work in impact our overall health and wellbeing,” Davis told The Fifth Estate.
Construction is expected to begin this year, subject to planning approval.

