Clyde Cameron College is emblematic of the Whitlam Government that spawned it: the design is seemingly chaotic, its budget blew out, it’s been unceremoniously dismissed, but its progressive values have rarely been sighted since.
It was nicknamed “The Red Square” by the locals in Wodonga in northern Victoria, possibly for its superb red painted structural steel detailing, but maybe also for its left wing origins.
Constructed in 1976-7, the College was commissioned by the Trade Union Training Authority (TUTA) and operated between 1977-1996. It was the first residential trade union training facility in Australia, the first of its kind in the world, and very nearly never was at all.
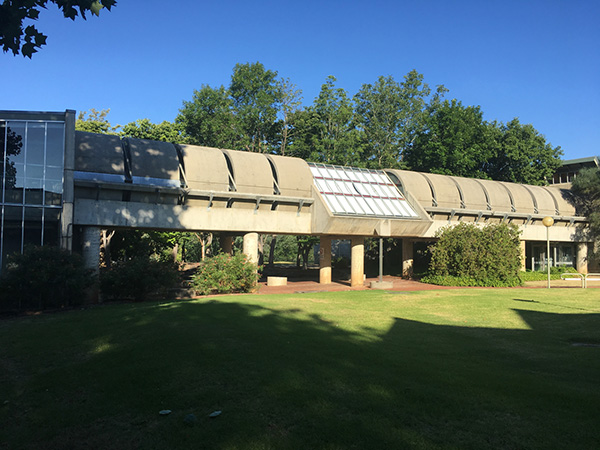
The design and construction were fast tracked for a (well founded) fear of a change in government. When Whitlam was dismissed at the end of 1975, so too would the College, were it not for the understood impartiality of the residential educational facility under TUTA.
This frenzied approach to development came at a cost too. Initially budgeted at $3 million after being tendered at sketch design phase, the complex would end up costing $6.5 million.
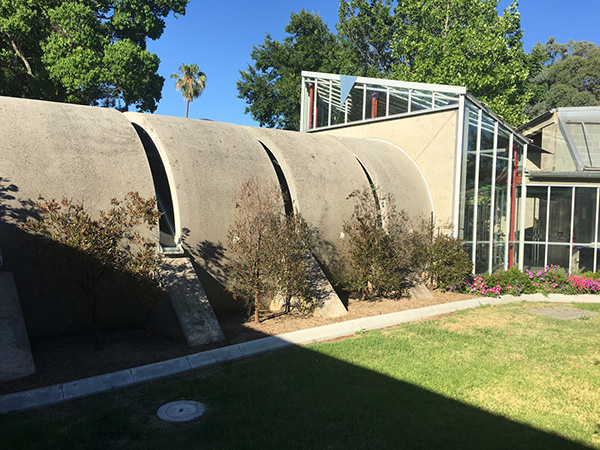
The commission was awarded to the Architects’ Group, directed by Kevin Borland and Max May. A few years earlier, Borland carried out minor renovations on the then ACTU president Bob Hawke’s family home. This was of course unrelated, “It’s not as though Bob Hawke had anything to do with it”, Borland once answered in The Age. Probably didn’t hurt though.
This building, and Borland’s Harold Holt Pools, have both been listed on the Victorian Heritage Register as exemplars of the Brutalist tradition. In 2008 it received the RAIA’s 25 Year Enduring Architecture Award, while at the time it gained no such recognition. Up for nomination in 1979, the two architects on the RAIA panel voted in favour, and two non-architects against - a disconnect Brutalist architecture so often finds itself in.
It’s constant variation in form and use, a little utopia for the true believers, sprawls across the green site on the western edge of Clyde Cameron Reserve. Its multiple personalities are articulated by shifts from angular to curved geometries, and a varied balance of glazing to concrete, timberwork, and coloured steel.
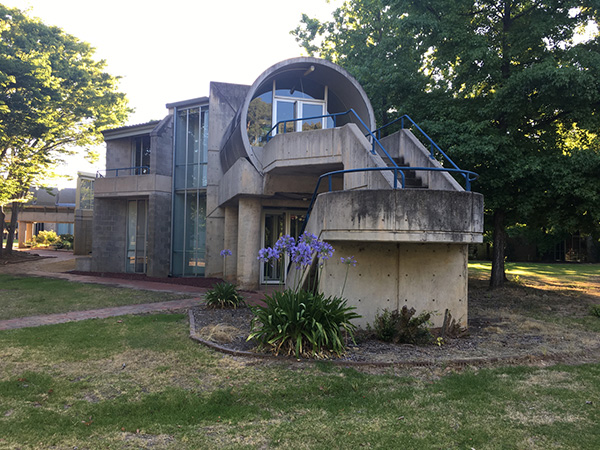
This is partially a result of the design and construction process of Architects’ Group. The college was a commission of Borland’s, and he acted as design consultant, with Bernard Brown as project architect, coordinating a team of six detail designers who presided over separate elements of the design. This scattered input throughout its formative years has no doubt contributed to the multiple personalities of the complex.
But Borland was the guiding influence on the project, and from him came the idea for the facility’s distinguishing feature – a series of standard precast stormwater tubes as circulation tunnels connecting the various programs throughout the complex. Passing from each zone, a mixture of two storey and double height spaces, these tubes funnel their occupants over concrete platforms. This circle is squared by strips of glazing that cut through the pathways at even intervals, softened by intermittent planting.
The project was an opportunity to champion the craftsmanship of the various trades that contributed to it, the feature of course being the flexible use of concrete; precast, off form, and block. These changing processes cut a range of grids throughout the College – cohesion in the complexity.
One opportunity read from the exterior are its fantastically detailed downpipes. Robust concrete spitters reach proud beyond the façade, a gathering of chains draped beneath, attracting the water collected by dramatically pitched roofs.
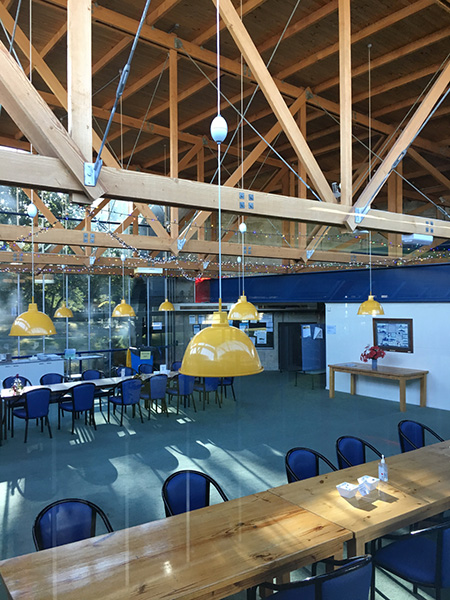
The timberwork throughout is equally thoughtful. Oregon truss work supports the heavy double height dining area, opening up to clerestory light from all sides. Across the entire facility, pockets of yellowing Oregon fill the nooks and crannies of the many changes in geometry.
Perhaps the most easily distinguishable shift is not in shape, but in material. The character between spaces transforms from bunker to greenhouse, as austere concrete walls suddenly turn skeletal, fine framed glazing jutting up beyond the tree line. Strips of clerestory glazing reach over these concrete forms throughout, lifting the heavy building.
Tying these varied spaces and forms together is a network of painted steelwork, colour coded to signal its function. Deep red structural steelwork supports much of the glazing, while green and blue ductwork tubes weave their way through between each space, exposed as they run across the ceilings of the stormwater pipe tunnels.
The multi-faceted facility for unionist training has proven its versatility since being repurposed as a private hospital. John Howard threw TUTA overboard in 1996, the progressively partisan slant of the unionist college an unacceptable public cost for the new conservative coalition government.
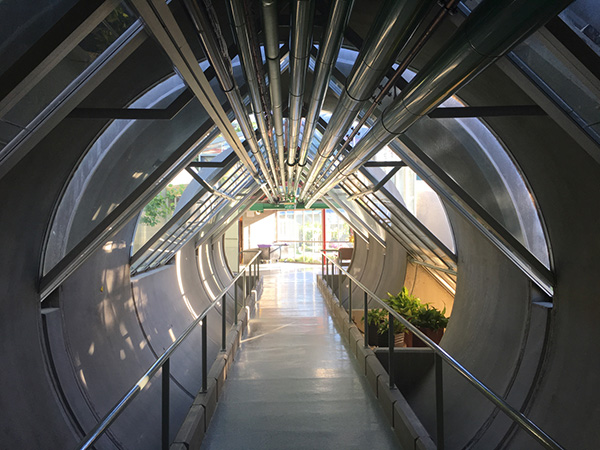
Initially a student focused education centre, now a patient-focused private hospital specialising in rehabilitation and sleep study, the guiding principles behind Clyde Cameron College have endured. This is one for a different breed of true believer – if not a little Brutal.
Researched and written by Jackson Birrell, an AAA volunteer, photos and edit by Tone Wheeler for the Australian Architecture Association. For more information on the AAA and its activities to promote architecture, go to https://www.architecture.org.au/

