It is hard to miss New Building F, the Northern Melbourne Institute of TAFE – Preston Campus’ new Teaching and Learning Centre. Punctuating the street front with a dynamic single volume form, the building’s facade is a combination of aluminium, glazing and Colorbond.
Designed by Tectura Architects, the Centre also features another highly important by less immediately visible element – the acoustics.
With a broad diversity of activities and spaces accommodated within the building, including classrooms, offices, a lecture theatre, gymnasium, corridors, and breakout spaces, good noise insulation was a necessary best practice to ensure the facility could offer an enhanced learning experience.
“The challenge was to achieve these acoustic requirements such that each space could be used to its full potential without compromising the acoustic performance of adjoining spaces,” notes Tectura director, Serdar Baycan.
For instance, the lecture theatre abuts classrooms, workstations, amenities, and the building’s electrical substation. Coupled with the nature of the space, a total of seven different acoustic wall types had to be designed for the theatre to achieve its optimum acoustic performance, as well as meet the requirements of the surrounding rooms.
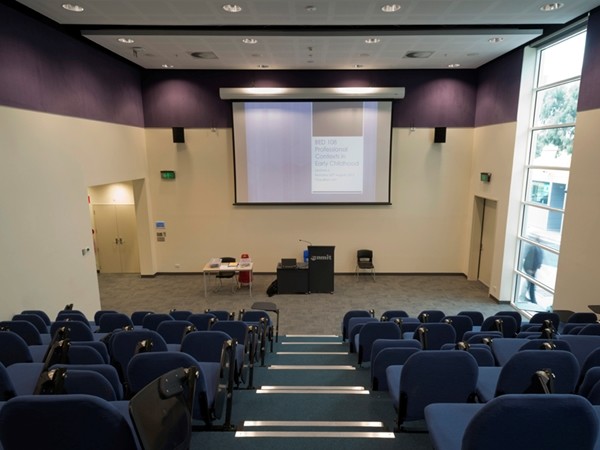
Specific configurations of acoustic wall linings, insulation and air gaps were therefore necessary for the numerous acoustic walls and ceiling types within the facility.
Additionally, the architects and acoustic engineer have specified all acoustic walls to be full height, spanning up to the floor slab above so that disparate spaces are acoustically distinguished. The services that penetrate the baffle walls in the ceiling space were furthermore sealed to prevent noise seepage.
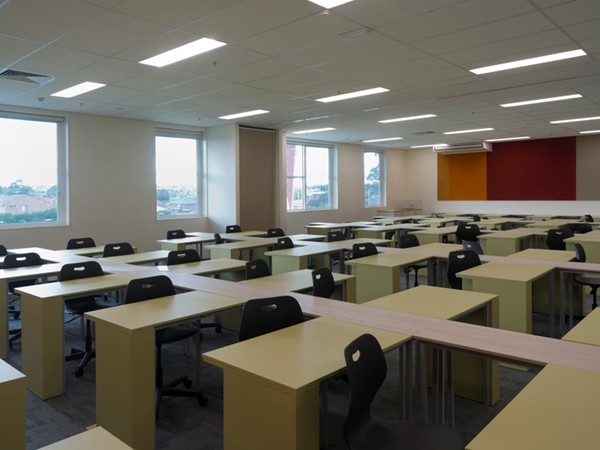
In areas where a suspended ceiling grid system was needed, Armstrong acoustic mineral fibre ceiling tiles have been used in conjunction with a 600x1200mm ceiling grid system. All ceilings and roof space employ the 50mm thick Bradford Glasswool Ceiling Panel Overlays Acoustic insulation batts.
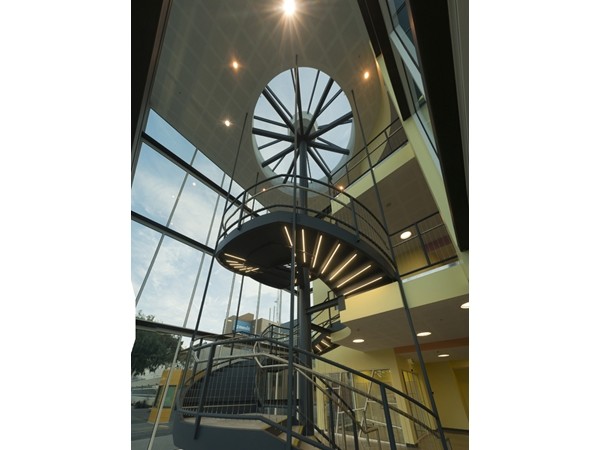
Fully integrating the various acoustic requirements was also a central factor in the design philosophy for the building. Hence, many of the acoustic products utilised play dual roles.
Reflecting this principle, coloured 12mm thick Autex Quietspace Workstation Acoustic Absorption panels have been installed to the walls of the lecture theatre and classrooms to contribute to the noise attenuation within these spaces, whilst creating a vibrant visual feel.
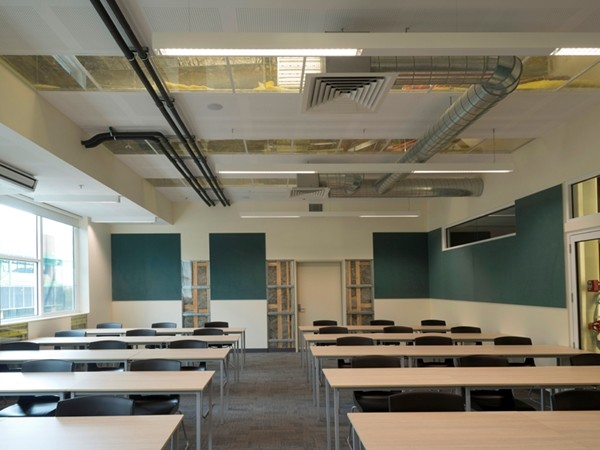
Decorative Boral Echostop perforated ceiling linings, and Boral Echostop acoustic perforated plasterboard with 6mm round holes and a textured finish were used within the corridors for similar reasons. Carpet tiles that were laid throughout the teaching and administration spaces absorb sound and deliver an aesthetic punch.
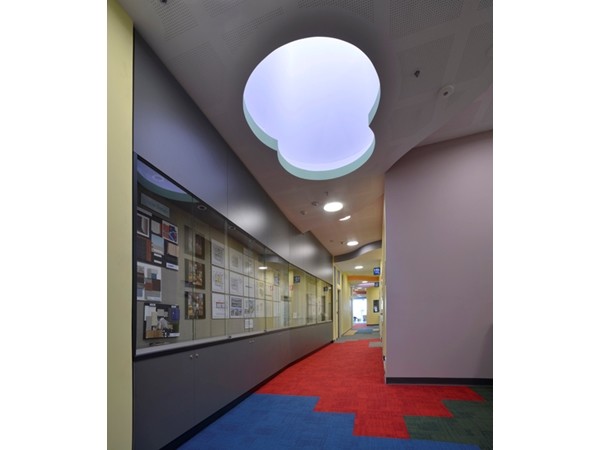
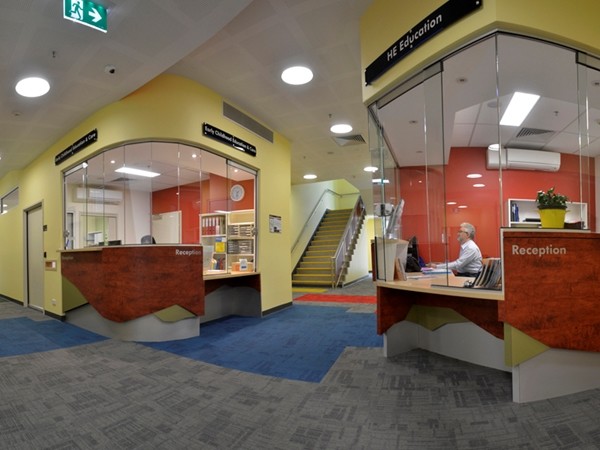
The general purpose classrooms, which were designed to be used on their own, or opened up to an adjacent room, required a greater level of consideration. The flexibility of function mandated that the operable walls could be easily opened when necessary, but also meet the Rw acoustic rating of a fixed acoustic classroom wall when closed.
Here, the Hufcor operable acoustic walls installed extend from floor to ceiling, with a fixed baffle wall provided from the ceiling level to the underside of the floor slab.
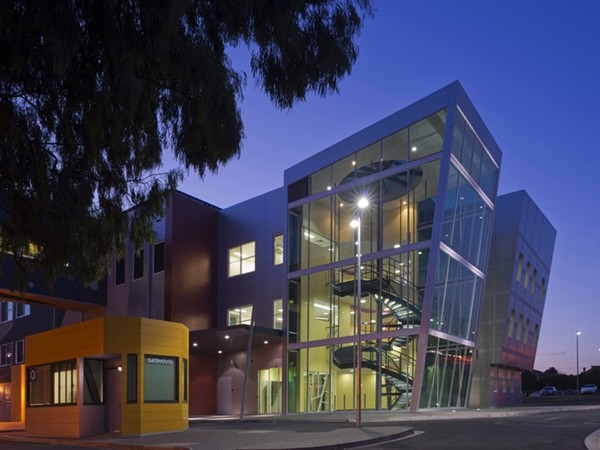
The acoustics products selected for New Building F have therefore enabled the centre to function efficiently, each a well-considered response to the myriad of applications and requirements within the building.
Aesthetics considerations were also always present, with the colours and textures of the acoustics palette enriching the overall sculptural architectural language.
Photography by Martin Saunders

