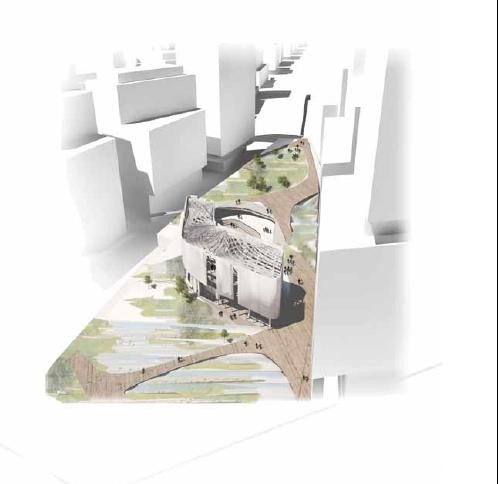
Australian architects dominate Green Square Library design competition shortlist
Australian architects make up four of the five short-listed designs in Sydney’s international design competition for the Green Square Library and Plaza.Australian architects make up four of the five short-listed designs in Sydney’s international design competition for the Green Square Library and Plaza.
The library and community centre will be part of the commercial, retail and cultural heart of the $8 billion Green Square development, a new village hub in the City’s south that is expected to accommodate about 40,000 residents by 2031 and 22,000 workers.
The City has set aside $25 million for the 3000 sqm library, which will house a customer service centre, community meeting rooms, commercial kitchen and an arts and crafts space, and a further $15 million for the public domain and plaza.
The top five designs hail from architects in Sydney, Melbourne, Adelaide and Fremantle, joining a firm from England’s West Midlands. They were drawn from the 168 entries that poured in from 29 countries and from around the nation.
The five finalists and their designs are:
Sydney: Stewart Hollenstein in association with Colin Stewart
This design sees the space as an ‘urban living room’ with activities distributed across a field of inside and outside spaces, e.g. storytelling in the garden, rolling hills and a sunken garden for reading and relaxing
Adelaide: JPE Design Studio
 Community gathering points in a plaza with terraced water features are an outdoor focal point, while the library interior features a dynamic and engaging community area and stimulating spaces
Community gathering points in a plaza with terraced water features are an outdoor focal point, while the library interior features a dynamic and engaging community area and stimulating spaces
Melbourne: John Wardle Architects

Gentle arc-shaped design with amphitheatre, treetop reading spaces, an outdoor room with a stream, bio retention elements and indigenous trees, plus library building with an atrium, mezzanine and double height spaces
England: Flannery & de la Pole

Proposed library has high thermal mass and natural ventilation in which public facilities are concentrated on a tall and transparent entrance level. Outside areas include long performance porch, a canopied community space and children’s soft play surface
Fremantle: Felix Laboratories

Rolling landforms planted with local vegetation form a Sydney landscape of architectural forms which include the library building, a playground, reading room, game space learning surface, as well as water sculptures and a stream running through the site.
The selected architects have six weeks to prepare detailed designs. The winning design will be announced early next year, with completion of the project in 2016.
A jury of architects, designers and cultural experts short-listed the entries. (To see who is on the Design Competition Jury click here.)
All the entries can be viewed on the City of Sydney’s website here.
- Popular Articles








