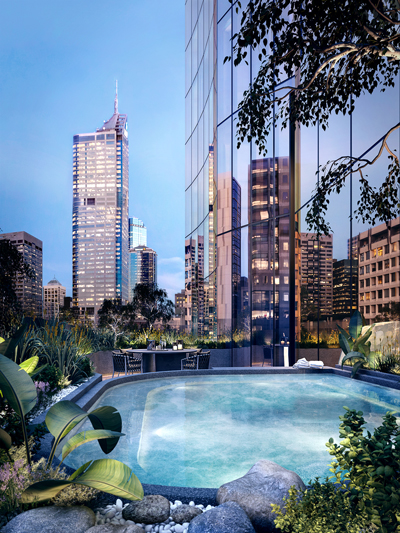One of Melbourne’s last permitted “super towers” is under construction.
Designed by Elenberg Fraser, the $440 million Aspire Melbourne development rises 65 storeys high, including 594 luxury apartments and ground floor retail space.
According to the architects, the structure’s elegant curvature makes it a distinctive and sculptural piece that will make a grand architectural statement in the Melbourne city skyline.
Adjacent to Flagstaff Gardens, Melbourne’s oldest park, the design of Aspire Melbourne responds to its surroundings by intertwining local stories to represent the origins and future of the precinct.
“In the mid-19th century, this part of the city was Melbourne’s flourishing commercial centre: A diverse urban precinct home to the Indigenous Kulin nation, Chinese immigrants enticed by the Gold Rush, as well as settler populations. This project embraces the distinctive elements of this site-specific identity, creating a thoroughly local architectural narrative,” say architects Elenberg Fraser.

On the building’s exterior, a bespoke glass material will be used to reflect the shifting skies throughout the day. Across the podium levels, the building’s verdant facade will merge with the trees lining the surrounding landscape. Further green elements cascading down the building help forge a bond between urban and natural forms.
The building is currently under construction, expected to be complete in 2022.
Image credit: Elenberg Fraser

