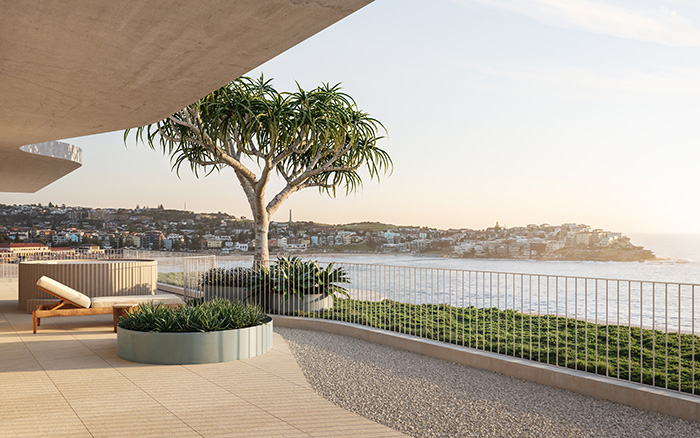Central Element has lodged a development application for a boutique project of seven ultra-luxury three-bedroom residences located at an exclusive site overlooking Sydney’s iconic Bondi Beach.
Designed by award-winning MHNDU architects, the development will consist of two houses and five apartments with an end value of $150 million. The residences are situated on the amalgamated 2,050 sqm lot located at 20-22 Sandridge Street and 21 Wilga Street, a sloped site with direct access to the iconic Bondi to Coogee coastal walk. The site was acquired by Central Element for $51 million last year.
While the two houses will sit at the top of the site, fronting Sandridge Street, the five apartments will be positioned on the slope towards the coast with access via Wilga Street.
All the residences will feature expansive east-facing terraces with a pool or spa to take in the panoramic ocean vistas. The development will also offer about 500 sqm of communal space with extensive landscaping by Dangar Barin Smith.
The two semi-detached houses are double-storeyed with a basement carpark accessed through a shared driveway with turntable parking. MHNDU’s design turns the conventional home on its head with three bedrooms and a study on the ground floor, and an expansive open plan internal living, kitchen and dining space with two balconies on the top floor, intentionally positioned to make the most of the water views. Each house will also boast a ground floor terrace with private plunge pool and outdoor entertaining space.

The three-bedroom apartments are spread across four storeys, with two apartments on the ground level, each with a private pool on its rear-facing terrace. The next three levels will boast whole-floor apartments with an extra study and expansive terraces with a spa.
Images: Supplied

