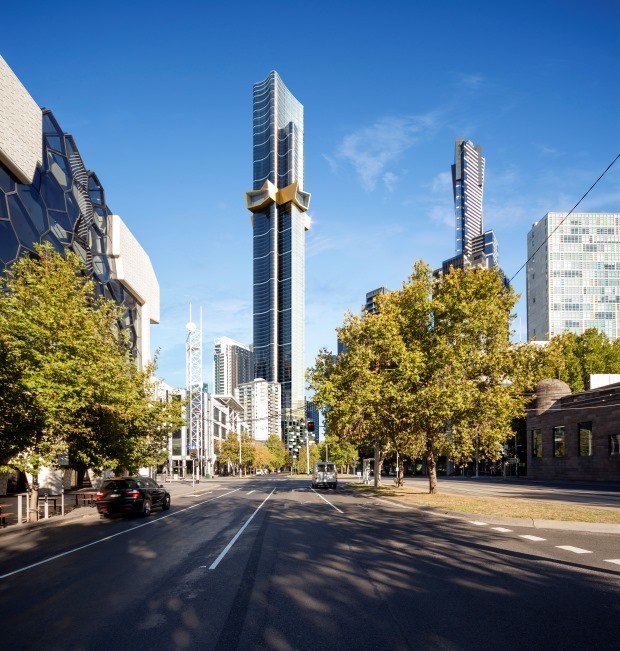The Victorian Government has approved a 100 level tower designed by Fender Katsalidis, the $900 million Melbourne building to boast the highest residences in the southern hemisphere.
The new building design replaces the ambitious Australia 108 plans for the site, which was knocked back last year due to height related safety regulations.
The 319 metre tower will rise above Melbourne’s current tallest building, the Eureka Tower, by 22 metres when it is completed in 2019.

Located at 70 Southbank Boulevard, and within 100 metres of the Eureka Tower, construction will commence mid-2015 and be completed over three stages.
Architect Nonda Katsalidis said the building would be Australia’s most significant tower and a landmark for luxury.
 “This spectacular building will define Melbourne’s coming of age as a world-class and progressive international city,” Mr Katsalidis said.
“This spectacular building will define Melbourne’s coming of age as a world-class and progressive international city,” Mr Katsalidis said.
“There is nothing else like it – in height, luxury, aspect and amenity. This is a building that will capture the attention of people from around the world with its dramatic silhouette and curved façade.
”It will rival iconic Melbourne attractions such as the Eureka Tower, Federation Square and Flinders Street Station to become our city’s tallest landmark, stimulating tourism and providing the best in high density vertical living.”
The tower has been designed to build a visual relationship with Eureka Tower, also designed by local Melbourne architects Fender Katsalidis, through the white stripes that envelope the tower, and which have integrated LED lighting at night to accentuate the curving forms of the façade.
The building’s signature ‘golden starburst’ on levels 70 and 71 will be located over 210 metres above the city below. The designers say it is intended to visually penetrate the tower’s slender soaring forms with a sculptural exuberance inspired by the Federation Star on the Australian Flag.
The tower’s Southbank site was bought in December 2013 by Aspial’s World Class Land from a consortium including Nonda Katsalidis, investor Adrian Valmorbida, developer Benni Aroni and an international syndicate Beulah.
Its design has had a number of previous incarnations, with a 388 metre tower dubbed Australia 108 approved for the site in March 2013, but scaled back due to air safety regulations.
The building is being developed by Singapore’s World Class Land, a subsidiary of listed Aspial Corporation.
With habitable levels up to level 100 it will be Australia’s tallest occupied building, surpassing Q1 on the Gold Coast, which, although four metres taller, only has 71 habitable levels.
The developers say it will feature 1105 luxury apartments and a striking starburst at levels 70 and 71 that will house Melbourne’s highest and largest recreational facilities area for residents, including two infinity pools with the best views in Australia.
The tower will feature ground floor retail tenancies, a multi-level residents’ carpark clad in a green urban trellis and extensive communal facilities for residents at podium level including a 25 metre lap pool, gym, sauna, steam room and private theatre.
The starburst section will house more luxurious resident-only services, including club lounges, fitness centres and private dining spaces, as well as two large gymnasiums and infinity edge pools , all of which will enjoy spectacular views over Melbourne.
What is billed as ‘Melbourne’s most luxurious penthouse’ will exclusively occupy level 100. The owner of this premium property, and their neighbours living in the 170 apartments above the starburst, will have dedicated, exclusive access to private recreation facilities located on the upper level of the starburst.

Aspial CEO Koh Wee Seng said the tower will redefine luxury living.
“We are extremely proud to be able to deliver such a landmark project in Melbourne, where we see a great appetite for luxury apartment living,” Mr Koh said.
“We believe this building will play a major role in showcasing Melbourne as a world-class city and leader in modern architecture.”
Images courtesy of World Class Land

