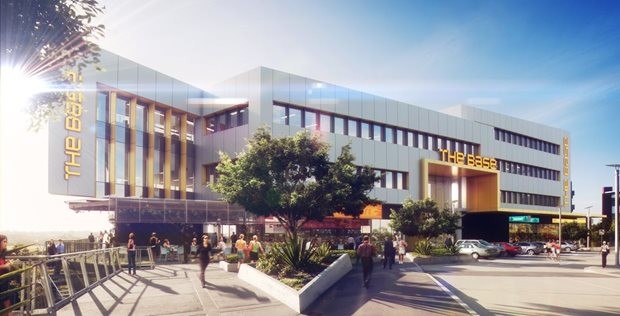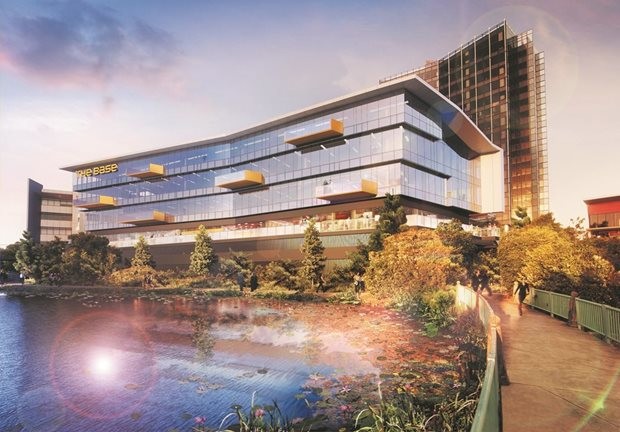The Base, a $25 million office building by Rothelowman architects, brings the loft-office styles of New York to the Gold Coast, Australia.
The four storey project will feature a simple material palette of floor-to-ceiling glass and white CFC panels across 4,221sqm of office space.
Yellow cantilever balconies and entry awnings will combine with an internal green wall to add vibrancy to the project, while the floor plate layout maximises natural lighting exposure and minimises aspect interruption from internal columns.
When combined, these create what Rothelowman architect, Jeff Brown calls a unique development - unseen on the Gold Coast.
"The inspiration for the top floor offices came from the New York style loft, with the unique addition of a partial second level, adding practical yet luxurious floor space, complete with balcony," he said.
"The floor to ceiling height in some parts is eight metres, so when you walk into the loft floor you see a huge expanse of glass, allowing natural light to come in from the east and maximising views of Lake Lido and the Gold Coast City skyline.

^Bold yellow cantilevers and awnings add vibrancy to the project.
White says every tenancy will benefit from this floor to ceiling height and glazing, with the majority of spaces taking in the lake and city skyline views.
"The core of the building will run on one side to provide maximum floor space and flexibility, with columns generally located in tenancy wall spaces to create a true open-plan design," he said.
"While this was done predominately to maximise the views, it has the added advantage of allowing more natural light to filter through, which in turn will significantly reduce energy consumption.
"This has been a major contributing factor in boosting the building's green credentials and it will be one of only a few commercial buildings on the Gold Coast to have a five star green star energy rating."

^The Base is situated adjacent to Lake Lido (foreground) and 'The Rocket' building (background)
The internal green wall will also be a focal point, integrating the internal spaces with an external green courtyard area and the neighbouring building, The Rocket.
"The courtyard space between the podium levels of The Base and The Rocket will include lush green landscaping, which inspired the internal green wall, and the two tie together to give the building a real unique identity," he said.
"The landscaped courtyard includes an outdoor dining zone, which will also benefit from the green outlook."
Key Building Facilities:
-
An energy efficient double glazed north-eastern façade
-
An urban-style, panelled western façade for afternoon solar protection
-
Solar heating
-
Motion detector control lighting
-
Energy efficient and state of the art air conditioning systems
-
CO detection and control of car park ventilation fans
-
Internal greenwall
-
High ceiling heights of 2.4 metres
Images: Supplied

