When taking on the development of Hindmarsh Shire Council’s corporate offices, K20 Architecture set out to produce an iconic building that complemented the council’s new sustainably focused precinct.
From the outset, K20’s focus was also on delivering the best possible interior experience for the building’s occupants, and thermal comfort and air quality control were considered paramount for achieving this.
Its regional Victoria location means the Hindmarsh Shire Council building is exposed to an extreme temperature band. K20 associate, Mark Spraggon notes that as designers it was their job to deliver a building envelope and building management system (BMS) that would cope and perform within that wide thermal range.
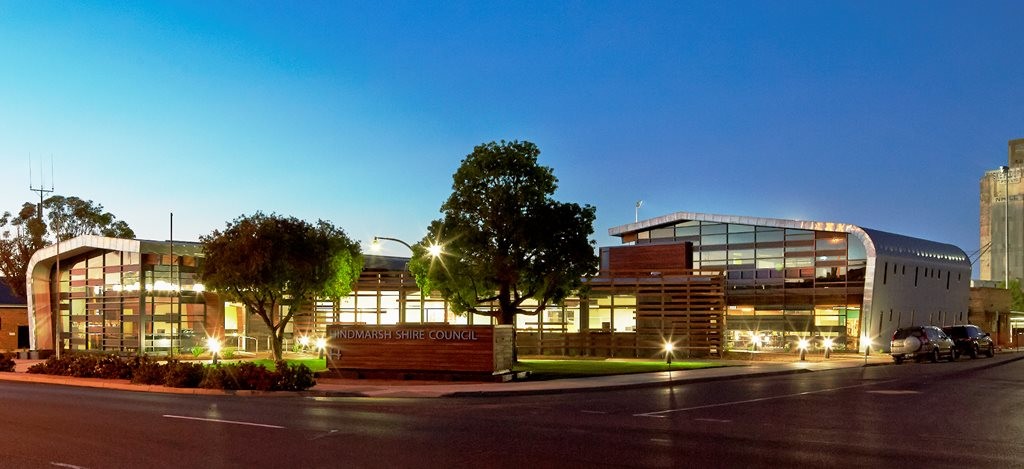
Incorporated below and within the slab of that envelope is a high-performing Heating, Ventilation and Air Conditioning system (HVAC) that delivers and distributes fresh, thermally treated air from outside to the building’s interiors.
The system is a K20 custom model that combines a traditional Under Floor Air Distribution (UFAD) system with a bespoke underground thermal chamber and earth pipe heat exchange system.
The process begins outside where fresh air is drawn into a series of underground thermal PVC pipes. This air then travels through the pipes and receives natural thermal treatment from the earth before entering the building’s UFAD for further treatment.
Click on the images below for more detail.


Spraggon notes that this system saves 60 per cent on HVAC energy costs compared with a direct air system because the air that enters the UFAD is closer to optimum temperature and needs less mechanical treatment. The system can deliver more than double the fresh air than a conventional HVAC system.
But the ingenuity of K20’s model doesn’t finish there. Once the air reaches the UFAD it then travels through various insulated displacement plenums and is then distributed, at building level, through occupant-adjustable floor grilles. The plenums are insulated by 100mm semi-rigid black matt tissue faced insulation by Fletcher which Spraggon says will provide additional thermal support to the air plenum between the floors (R3.0). The insulation also provides greater acoustic performance for the office spaces – for both footsteps and reverberation from air flow within the plenums.
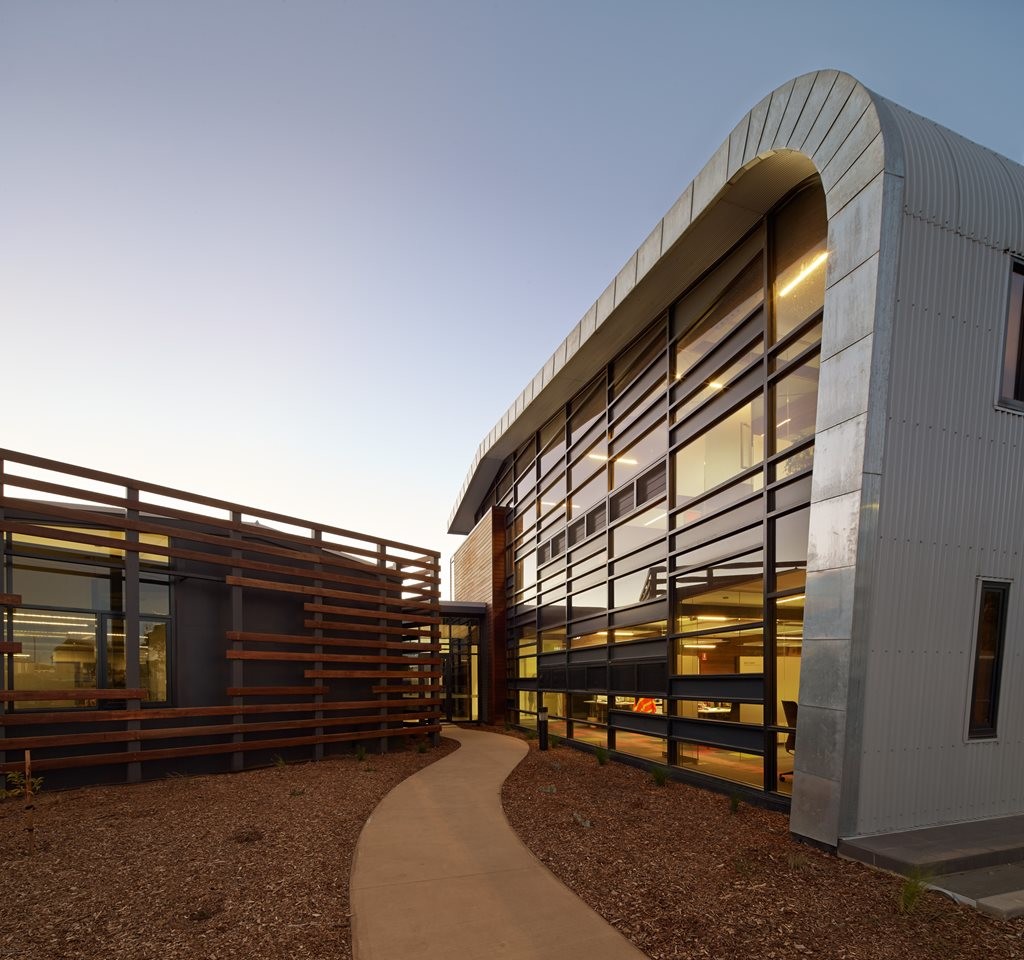
Once expelled from the operable floor grilles, the thermal buoyancy of warm air means that as it is warmed –by heat sources such as people and machines, it will rise, along with heat source generated pollutants to the return air ducts in the building’s ceilings to be ejected or retreated.
This system means that fresh air is delivered closest to the occupied space rather than from the ceiling. It also benefits a more flexible layout and an easier, less bulky ceiling installation.
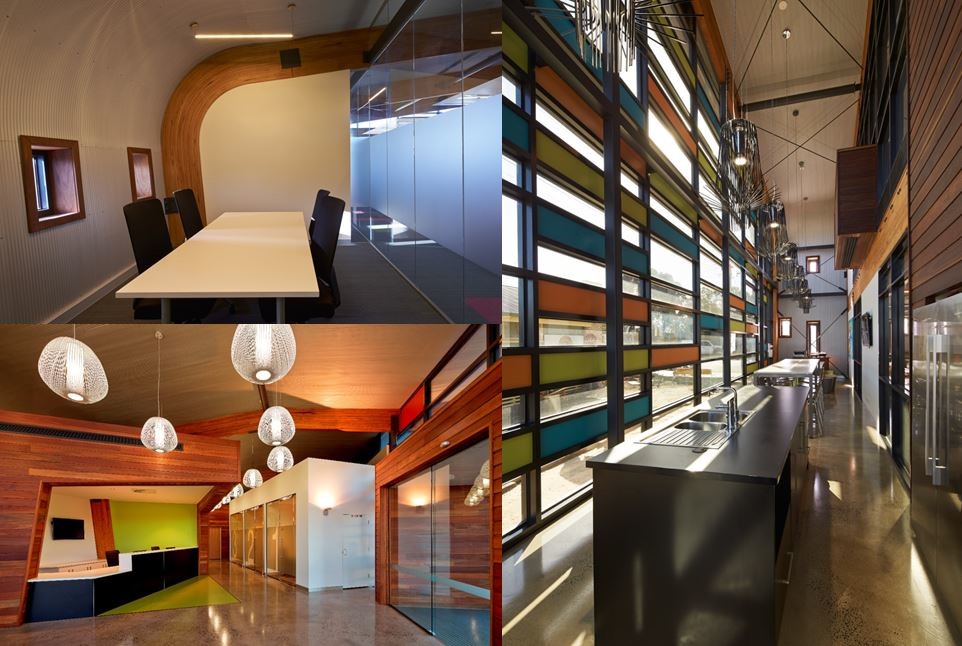
At the heart of the whole system is the custom designed BMS which monitors and controls external and internal systems to provide optimum energy to the HVAC and air quality to the interiors. The system is a web-based monitoring system that was designed by K20 and manufactured by Eaton Corporation. It displays the following:
- VOC levels (one sensor, located within room A0.11)
- Outside air temperature
- Zone temperature for each AC system (input from AC system controller)
- Electricity used by the building (kWh)
- Electricity used by the MSSB
- Rainwater used for building A (L)
- Rainwater used for building C (L)
- Rainwater collected (L)
- Potable water used in building A (L)
- Potable water used in building C (L)
- Electricity produced by solar photovoltaic array (kWh, measured hourly)
- Electrical energy produced by the solar PV system.
The air displacement system used for the Hindmarsh Council’s corporate offices is just one of the many sustainability measures adopted by K20 who used the Green Star rating system to inform their design. The architects also incorporated LED lighting systems throughout; solar panels; recycling of over 80 per cent of the existing building’s materials; a primary structure of sustainably sourced laminated timber beams; zoned mechanical system; passive solar design, cross-flow ventilation principles and zoned motion-detection lighting.
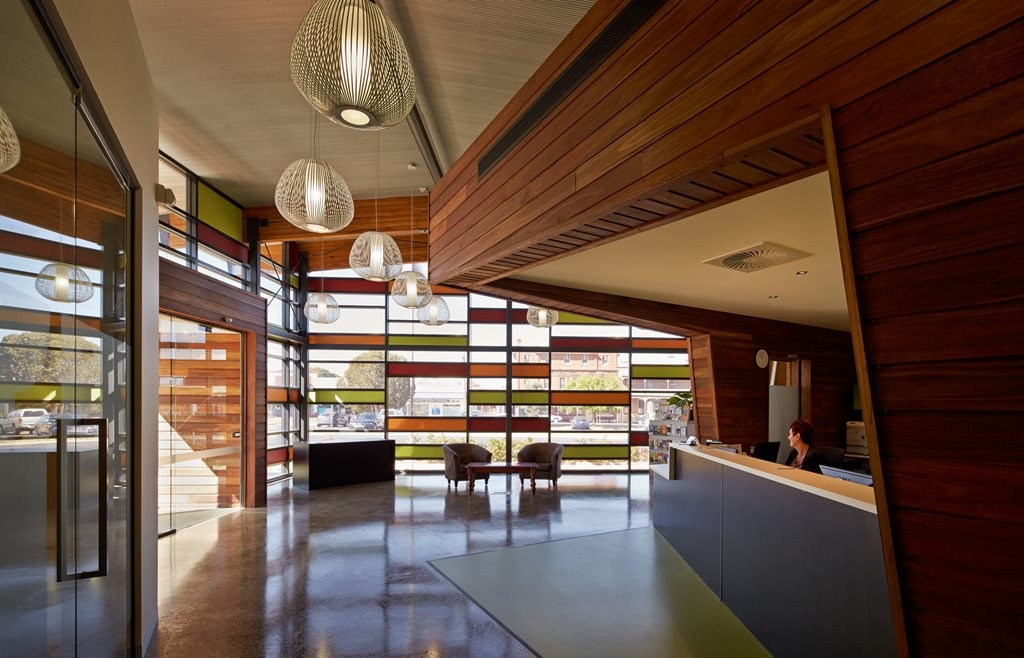
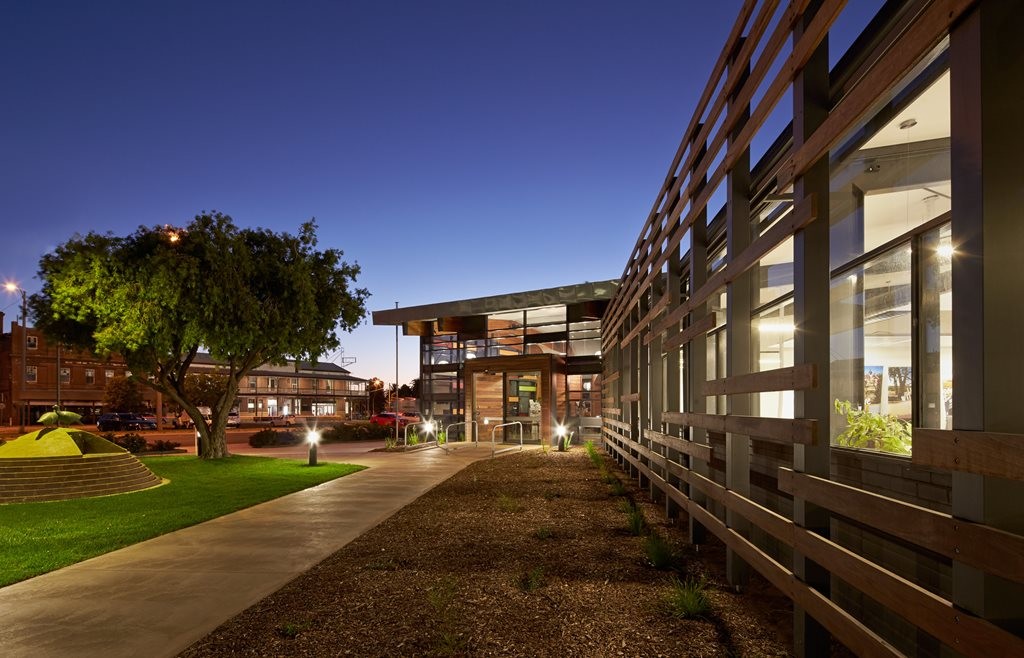
The building’s energy performance is monitored and linked to two 42 inch LED screens in the reception area and is on display to the public. It displays:
- Digital displays of total building energy consumption and water consumption (per day, per annum and instantaneous),
- Digital displays of energy consumption of the various items of electrical plant monitored (per day, per annum and instantaneous),
- Data from the weather station and PV system
- Graphs and tables of the above.
K20 achieved their goal of designing and delivering an exemplar project within the Council’s modest budget figure of $3.8M. Spraggon says that after analysing the energy use per square meter, the building is performing slightly better in terms of kW draw down off the grid. However he says a full year’s data will be necessary to properly assess the air-quality and energy use improvements.
Photography: Peter Bennetts.

