The Light Cannon House presents a model for the sustainable re-use of Sydney’s terrace building stock allowing for the ongoing occupation of buildings otherwise unaccustomed to contemporary modes of living. It is a modest renovation in the spirit of a new era of sophisticated sustainability; a holistic approach to living more simply and more sensitively through re-use and restraint.
Light Cannon house is just big enough to sleep a small family, but flexible enough to entertain an army. The living spaces are tall and full of light and joy, opening to embrace the tiny, rear courtyard and quiet, moss garden that give the home a sense of space despite the tightly constrained site.
Key initiatives:
- Passive solar: two tall sculptured light cannons reach up drawing northern light into the plan, while maintaining solar access for the adjoining neighbour
- Built for long lifespan: a paired back aesthetic based on the idea of “build it once and once only” saw the use of a simple and robust palette of raw materials; recycled bricks, exposed structure, v-jointed pine lining boards in the place of plasterboard and hardwearing concrete and timber floors
- Modest size: the renovations added an additional twenty-two square metres of floor space. Smaller houses = smaller energy use [embodied and operational]
- Re-use: wherever possible existing fabric has been retained and grafted into the new home Remnants of an old fireplace uncovered during construction are a feature in the dining room, the ragged, staccato rhythm of bricks sitting comfortably in the space like a contemporary sculpture, surrounded by works of art
- Social sustainability: affordable renovation of existing Inner City building stock, preventing urban sprawl
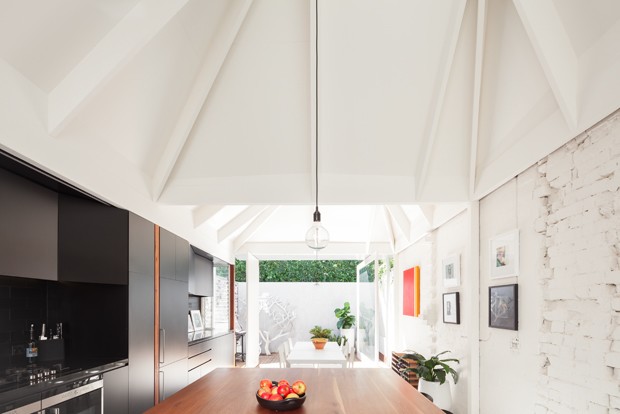
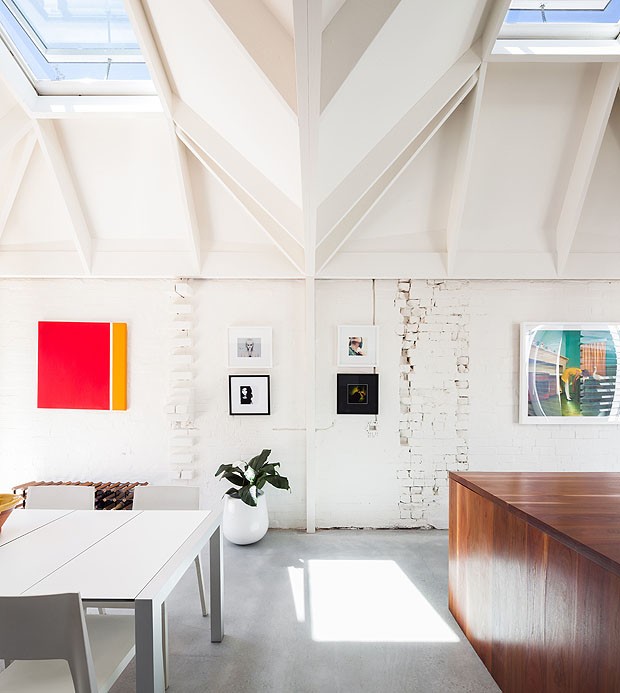
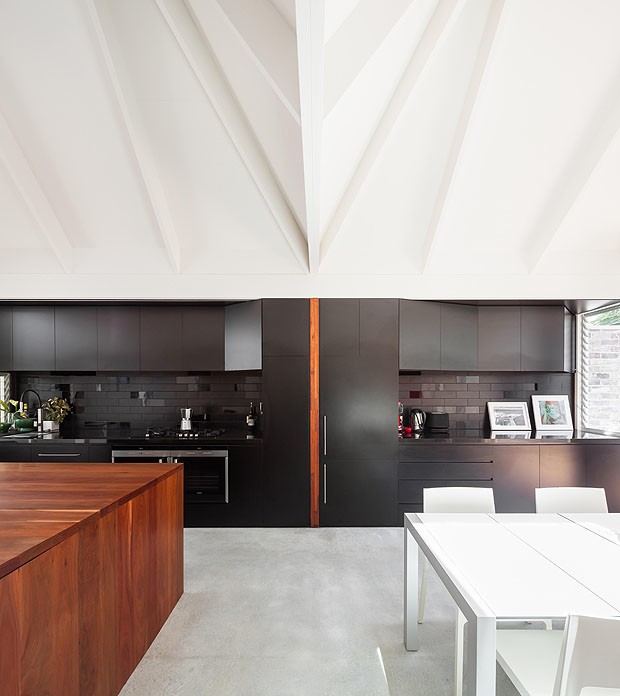

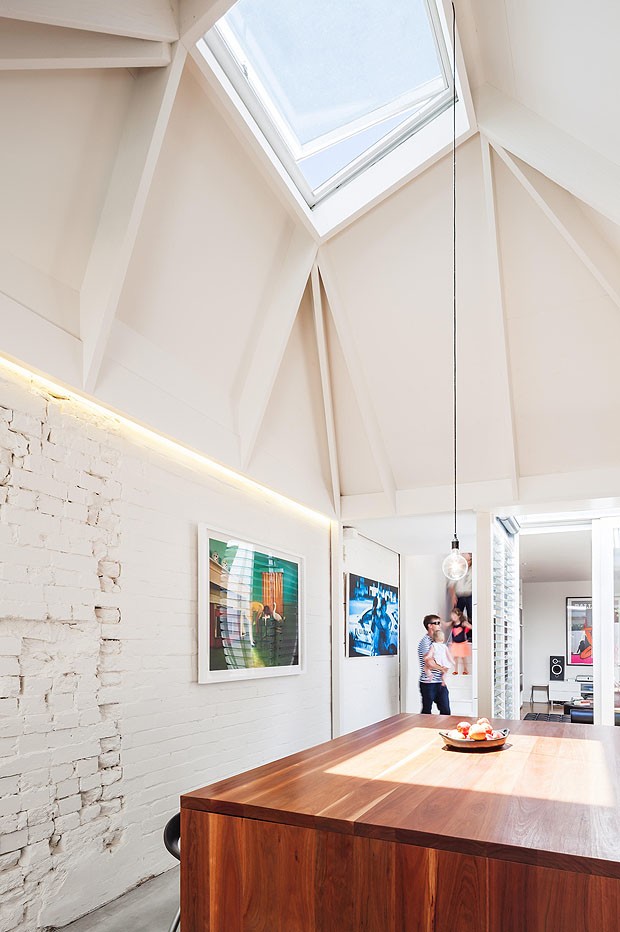
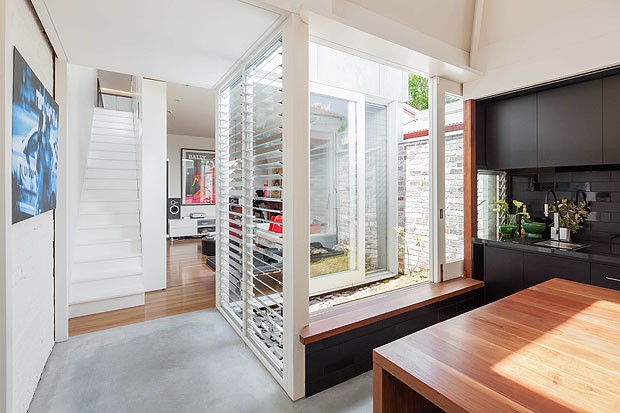
Photography by Katherine Lu

