From the street, this family residence looks no different from its neighbours. Featuring small scale Zincalume pitched roof gables, a reinvented verandah and a criss-cross pattern of recycled red and white brickwork, it blends in easily with the 1900’s streetscape of WA’s Subiaco, one of the most well preserved federation period suburbs of Perth.
But the Subiaco Oval Courtyard by Luigi Rosselli Architects contains a secret – a garden surrounded by an elliptical verandah and carved into a cluster of connected pavilions which are aligned with the square geometry of the level block of land.
This oval garden is the heart of the house. Opening to the sky, it slashes diagonally through the site from the entrance hall to the back gate, separating the bedrooms from the living space flanked left and right. From the entry, the whole courtyard can be viewed, with each pitched roof pavilion representing one of the main rooms gathered around the oval.
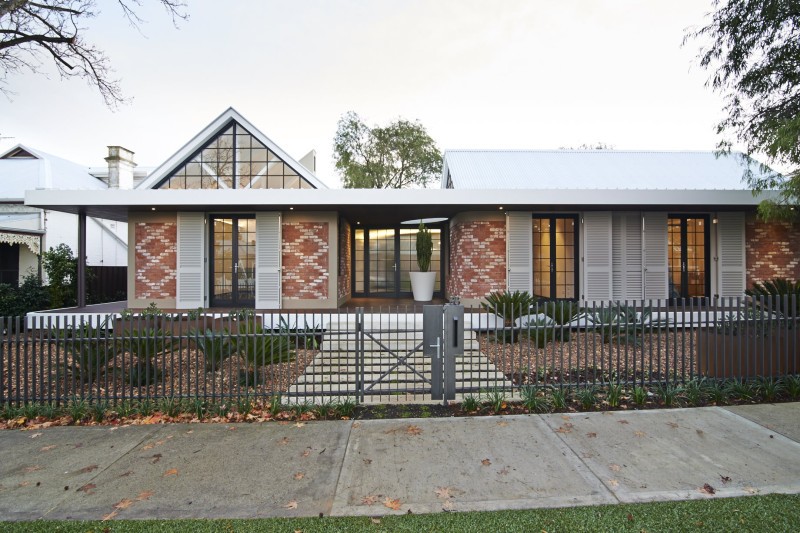
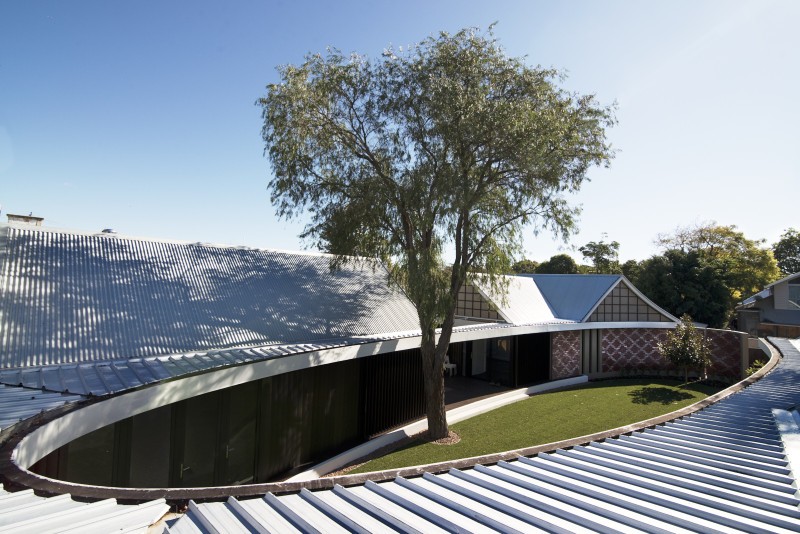
An extension of the interiors, but also very much an intimate part of the home, the garden acts as a magnet for all the rooms and activities within the dwelling. It is enhanced by minimal landscaping, and contains a few mature growth trees which were saved and protected from the existing block, allowed to flourish within the home.
The oval is bordered by a veranda which showcases some of the more contemporary elements of the house’s design, such as its aluminium wall cladding designed by the architects, an interlocking extrusion profiled in the same way as the adjustable vertical louvres that provide sun shade to the curved glass window opposite the entry.
It also features a Jarrah timber decking, which follows the curve of the courtyard’s shape by having every seventh board tapered – a design replicated in the ceiling. The height of the veranda floor is catered for sitting, becoming a “horseshoe seat akin to theatres”.
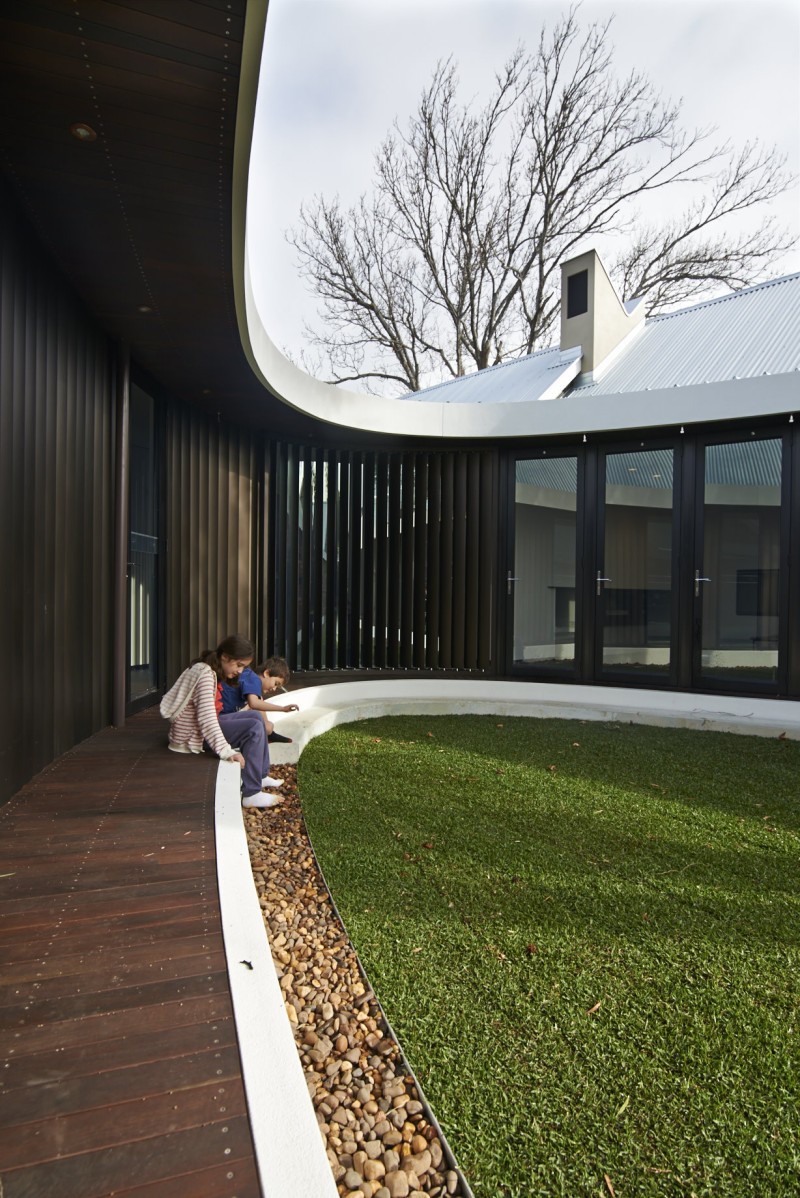
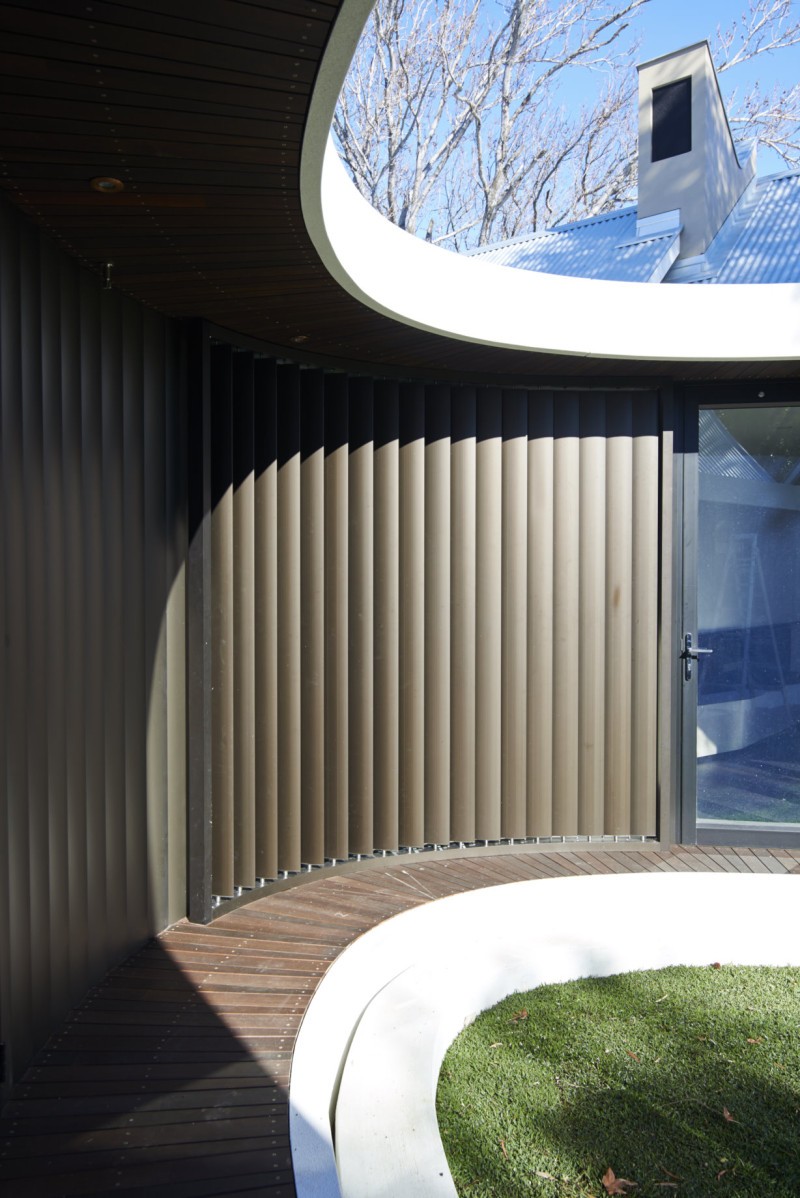
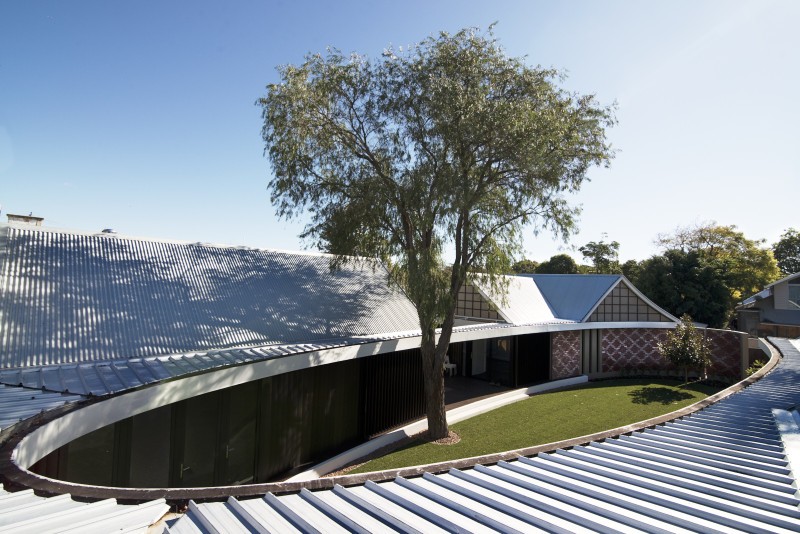
Stained Jarrah floor boards are also featured internally. Flowing from the entry, past curved passages lined with recessed LED strip lighting and painted American Oak routed panels that conceal storage cupboards, and into living spaces, they are part of the constructive tension between the timeless aspects of the home and the use of modern materials.
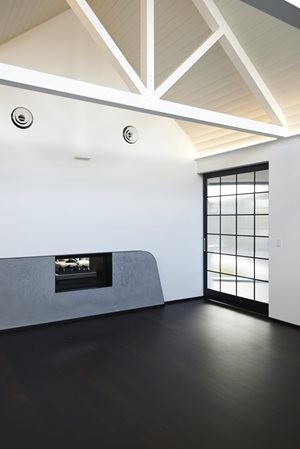
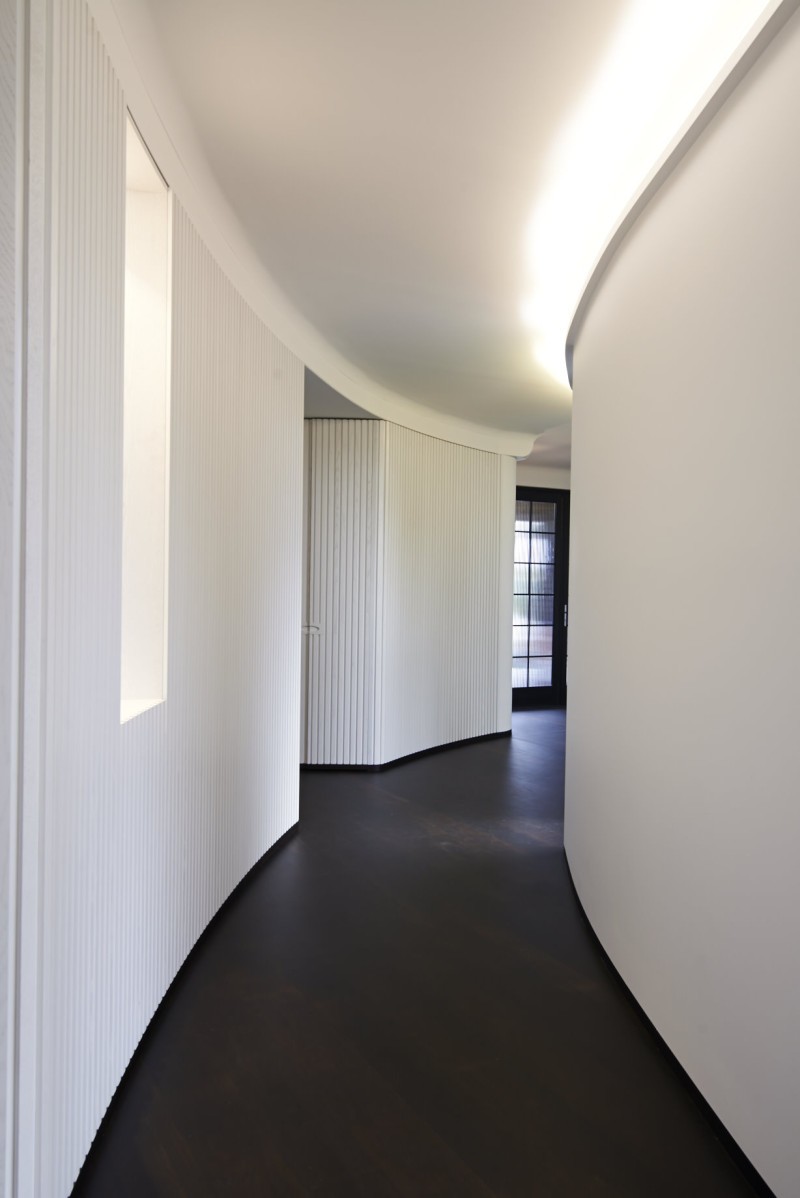
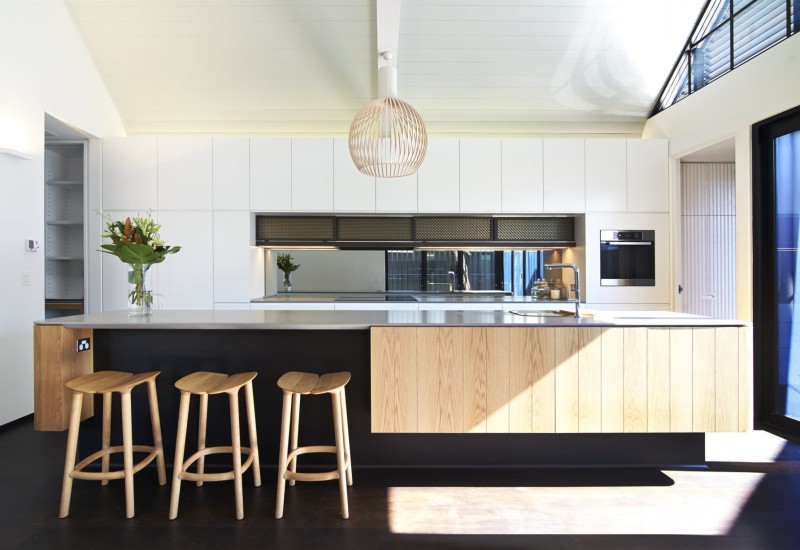
It is this fine balance that injects an element of magic to the home, canvassing the planes of old versus new with ease. The pitched roof forms, enhanced with exposed timber trusses and painted tongue and groove lining boards, small paned windows and traditional French doors, meet with black steel fire surrounds, polished concrete and Scandinavian furniture, making strange bedfellows, but proving that modern architecture can sit in a historically intact setting without upsetting it.
Photography by Edward Birch. Source: Luigi Rosselli

