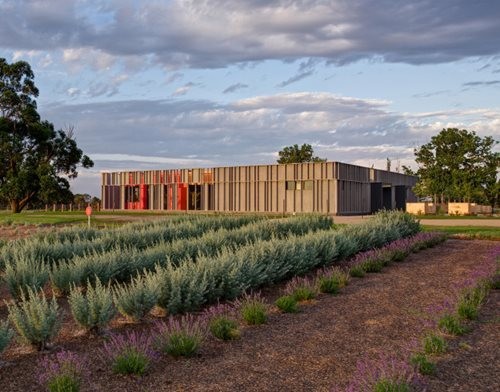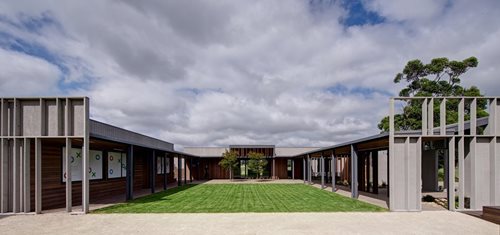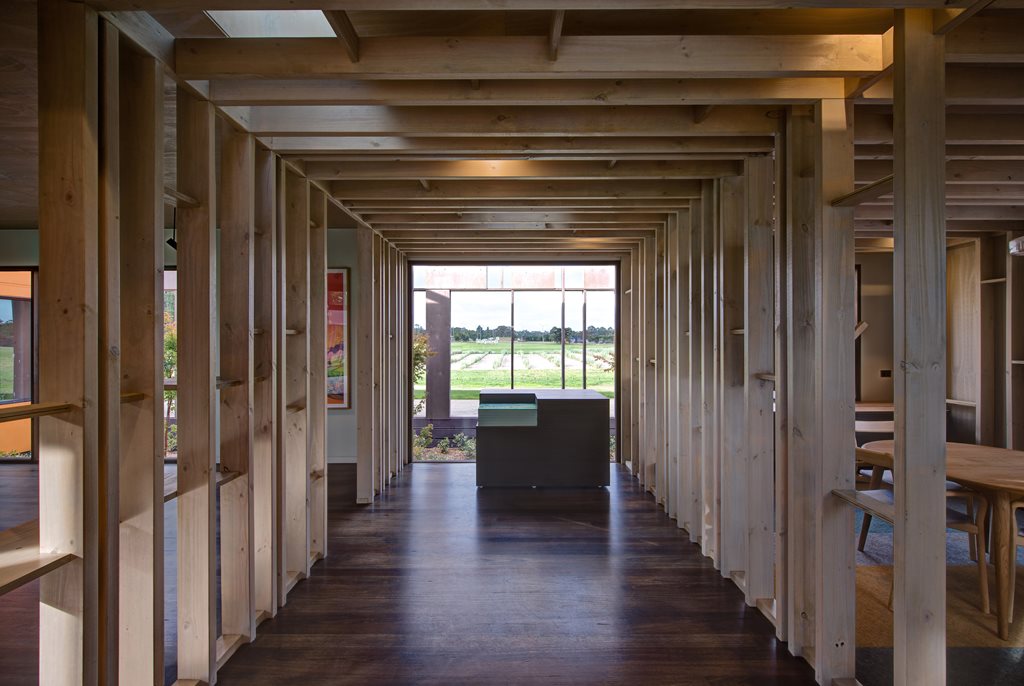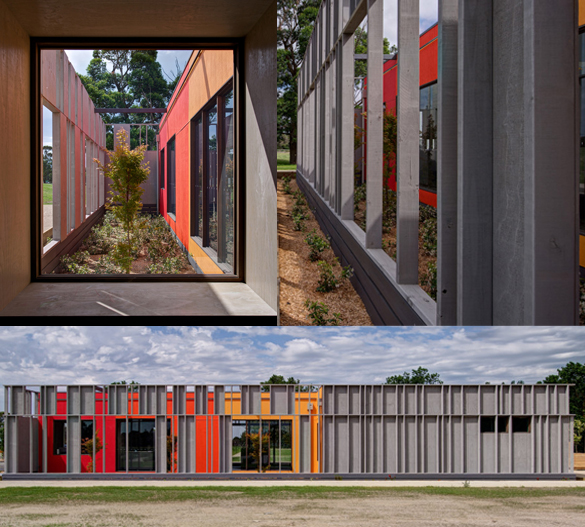The Brompton Pavilion is a temporary residential display suite designed to activate a sense of place and community on a former chicken farm in Cranbourne South.
Working in close collaboration with Oculus Landscape Architects and Clear Graphic Design, the Pavilion is conceived as a ‘lens to the landscape’. Consisting of an experience suite and a café (to be completed in Stage 2), the square shaped pavilion is configured around a central grassed courtyard viewing onto a manicured axial field, and frames contrasting views to the surrounding rural fields.
External grey stained timber screens redolent of the scale and colour of the neighbouring chicken sheds enclose the pavilion. Within the screen, the programmatic volumes are nested around the courtyard, with intimate courtyards inhabiting the interstitial spaces within.
Inside the pavilion perimeter, the material palette transforms to the richer warmth of spotted gum decking, soffits and screens, correlating with the more tactile points of engagement.
Colourful accents tied into the Brompton branding colours, activate courtyards and spaces within the pavilion, and emanate through the external screen façade acting as an inviting beacon to the local community.
BRIEF

Brompton is a new community being developed by young dynamic developers, Wolfdene.
Previously a chicken farm, this large 90 hectare farm is going to be converted over the next 15 years into a new community with 1,500 dwellings. The Pavilion is intended to be a temporary structure for the community, designed for three-five years, after which it is intended to be relocated to the centre of the development.
DESIGN DESCRIPTION
Redolent of the scale and colour of the nearby corrugated metal chicken sheds, The Pavilion is enclosed by a perimeter screen defined by a grey stained timber skin of pine fins and plywood (Grey Stain by Grimes and Sons on Treated Pine Studs, and Carter Holt Harvey Shadowclad).
The porosity of the external perimeter timber skin is modulated at sections to frame views between the different landscapes arranged within and around the pavilion.

Nested within the perimeter screen are the four key volumes of the experience suite, café, toilets, and a covered outdoor seating area which are linked by a covered walkway around the central common. Smaller planted courtyards inhabit the interstitial spaces between these volumes drawing nature deep within the pavilion.
Within the pavilion perimeter, the material palette transforms to the richer warmth of spotted gum decking, soffits and screens, correlating with the more intimate points of interaction.
In counterpoint, the resonant colours of the Brompton branding have been introduced into the building as accented moments within the pavilion (Dulux Paints). The Southern courtyard is glimpsed through the external screen to the nearby roundabout, providing striking glimpses of a fiery colour gradient. This glows throughout the day and into the evening, providing a visual beacon to the passing traffic.
The entry to the experience suite is conceived as a tunnel of dappled and variegated light. Stained pine screen walls and ceilings provide a variegated texture and light within the space, choreographing views to the key views and various courtyards whilst also subtly subdividing the space into different zones and levels of intimacy.

The café fitout will be fully completed as part of Stage 2 around late 2015, and should activate the Eastern side of the pavilion, providing a further contribution to the new community.
Constructed predominantly from pine studs and plywood, on timber stump foundations, the pavilion (420sqm with 188sqm of enclosed space) was completed in only four months, at a good economy based on scale. Designed for disassembly, it is anticipated that the pavilion will be relocated on the site in about five years to operate as a key component of the future community town centre, and ensuring a long term sustainable outcome.
SUSTAINABILITY INITIATIVES
Ultimately designed for re-use and relocation within the Brompton residential development, the pavilion was an exercise in low-cost, lightweight timber construction, and creates a cost efficient yet durable structure for the future community. Minimising concrete and steel, and utilising environmentally friendly water based paints and stains, the project attempts to minimise the embodied energy of the structure, and provide an instructional solution for future development.
The implementation of the plywood and spotted gum cladding as a rainscreen through the use of breather membranes and ventilation cavities ensured superior thermal performance of the building envelope.
Opening to the North, the human scaled covered way and the external timber screen provide solar protection to the larger expanses of glass, maintaining an economic use of glass within the project.
The creation of numerous interstitial courtyards provides maximal daylight penetration to the spaces, further conserving lighting power during the daytime.
Careful collaboration with the landscape architect was fundamental to ensure the activation of all the surrounding spaces, thereby creating spaces that encourage communal gatherings and activity, and prioritising the strategic use of spaces as an example of ongoing social and cultural sustainability.
PRODUCTS

ROOFING
Colorbond, Kliplok Roof Sheeting – Monument and Dune Colours
EXTERIOR WALLS
Carter Holt Harvey, Shadowclad Plywood- custom stain
ITI Timber Vic, Treated Pine Studs and Pine Plank siding boards
Grimes and Sons, Oil Acrylic Stain (custom colour), (Plywood Stain)
DECKING
Boral Timber, Spotted Gum Decking – 64mm, 86mm
Grimes and Sons, Rich Wood Oil –Half Tint Mulga (Stain)
GLAZING & WINDOW FRAMES
Stegbar, Cedar Glazing Suites - 6.38 laminated glass
Grimes and Sons, Rich Wood Oil – Charcoal (Stain)
PAINTS AND STAINS
EXTERIOR
Dulux Weathershield Low Sheen Acrylic – Colours –
- Dulux ‘Mt. Eden PN2A7’
- Dulux Raku PG2 C7
- Dulux Club Cruise P35 E1
- Dulux Magnetic Magic P28 H5
- Dulux Golden Rod P11 H8
- Dulux Circus P08 H8
- Dulux Red Clown P05 H8
INTERIOR
Dulux, Professional EnivrO2 Tintable Ceiling Paint
TIMBER SCREENS AND PLYWOOD LINING
Grimes and Sons, Oil Acrylic Stain (Custom Colour)
Grimes and Sons, Eggshell Topcoat Clear
TIMBER FLOORING
Grimes and Sons, Primer Seal
Grimes and Sons, H2O Interior Stain ‘Old Paling Grey’,
Loba Matte, Satin Duo
BATHROOM TILES
Classic Ceramics, Vogue Tiles from 100 x 100 & 100 x 200 formats in the following colours – Smeraldo, Giallo, Olivio, Argento
FURNITURE
District 246, Close Out Suite Chairs - Mattiazi Branca Chair
Feel good Designs, Round Table 167
BATHROOM FIXTURES
Caroma, Cube 500 Above Vanity Basin
Bobrick, Koala Care Baby Care Station
Bobrick, Wall Mounted handryer
Astrawalker, Wall Spout Set
CARPETS
MODEL AREA AND CLOSE OUT SUITE
Tretford Carpets, Colours – 513 Sage, 528 Apple, 699 Olive Tang, 538 Silver Birch, 532 Sisal
KIDS PLAY AREA
Supertuft, Escape Twist Series 5. Colours – Tease, Taunt and Tempt.

