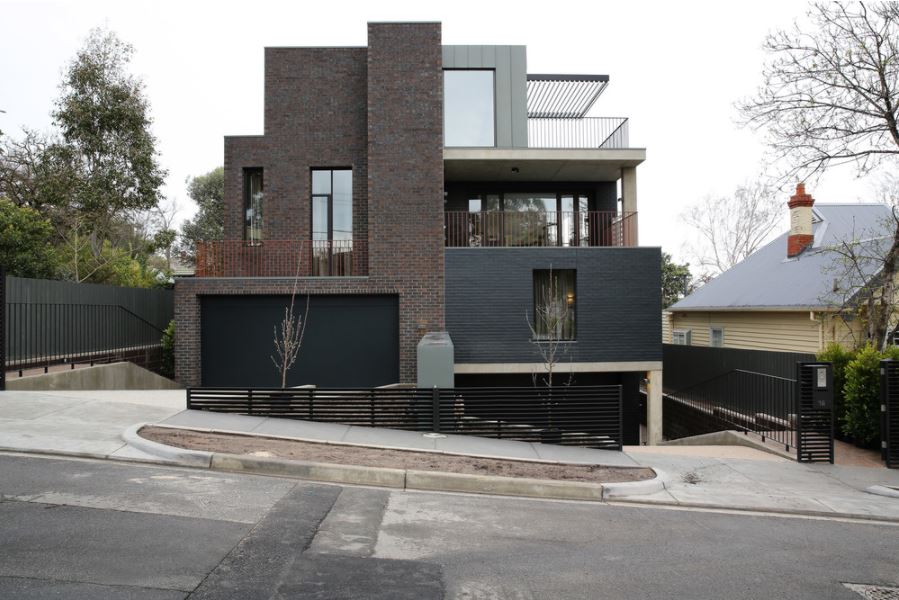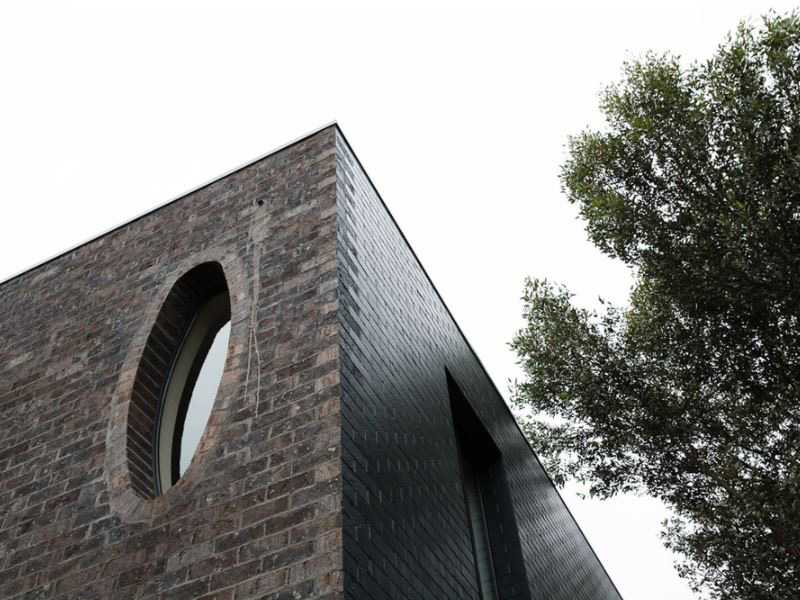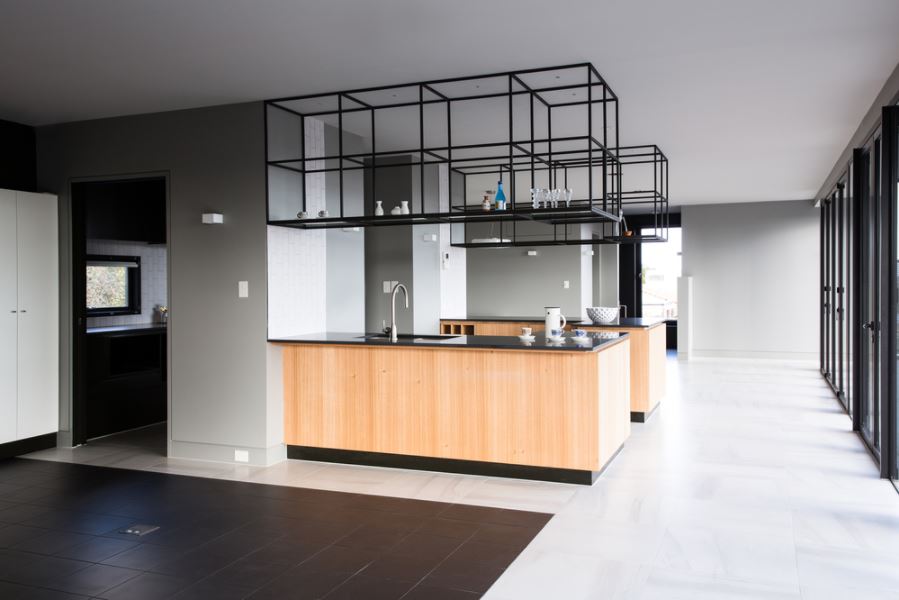It’s common for emerging architecture practices to aim for futuristic designs and radical forms. Instead, Melbourne firm Honeyman + Smith decided to indulge in some era-hopping for their looming period mansion.
At first glance, Revival is a single residence. Upon closer inspection – and specifically upon spotting the dual entrances to basement garages – one might start suspect its true identity as a duplex. The building’s cunning masquerade is assisted by an architectural envelope that is singular in both form and style.

For the design, Honeyman + Smith looked to Neo Gothic architecture, drawn from the history of the suburban Melbourne context of Hawthorn. Local brick is at the heart of their dramatic response to the site’s specifications.
In keeping with the chosen style, the dark brick façade is strongly articulated in both the vertical and horizontal planes. This clever articulation means the building avoids a typical drawback of brick residences: an imposing sense of mass. This attempt at lightening the street presence of Revival was further assisted by the addition of concrete and steel as counterbalances to the brick. As a result, Revival claims a complementary place within the narrow streets of its context.
“Neo Gothic inspirations drawn from the history of Hawthorn developed an aesthetic and form, aspiring to promote design for context and local significance,” says Honeyman + Smith.
“Challenging historic boundaries, the response seeks to engage the modern user as well as the existing fabric of tight streets leading down to the Yarra River. Local bricks, concrete and steel form the basis of the dramatic response to site conditions.”

Unlike the robust and rigid building envelope, the interior is all about circulation. All six levels of the building are connected by looping central staircases. While the top levels extend over broader views over Melbourne, the lower levels connect with the leafy suburban streetscape.

“The larger of the two residences has oversized vertical openings to enhance and engage with proportions of the scheme [and] the central axis connects to these openings throughout,” says the architect.
“The smaller scheme recesses larger openings to connect with the skyline to the west and Port Philip Bay to the south.
“Circulation encourages interaction between users in light-filled public areas, with private spaces connected through darker ante spaces. The proximity to the heritage-listed ‘The Hawthorns’ [an iconic Gothic revival mansion, also in Hawthorn] inspired a reinterpretation of Gothic Revival.
“The form is intended to appear as a single home, in keeping with the historic context [of the suburb, which was once known for its thriving brickmaking industry].”

