A series of refurbished saw-tooth gable ends and a solid masonry facade confront onlookers at the new residential buildings that make up Gantry, a multiple-housing complex in Camperdown, NSW.
The raw up-cycled exteriors of the buildings remind residents of the site’s rich cultural history and head the project’s tacit introduction of residential amenity into the traditionally industrial area.
Architects Bates Smart continue this theme of hybridity; old and new, throughout almost every aspect of the Gantry medium-density residential project.
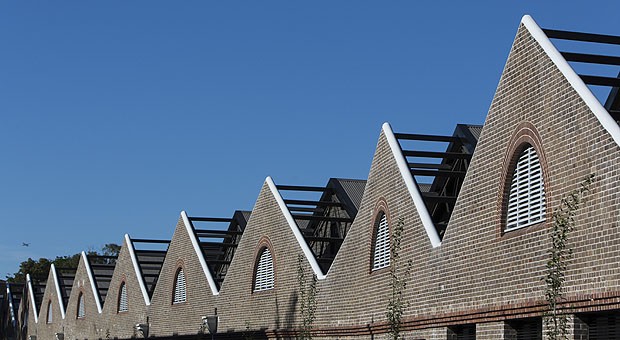
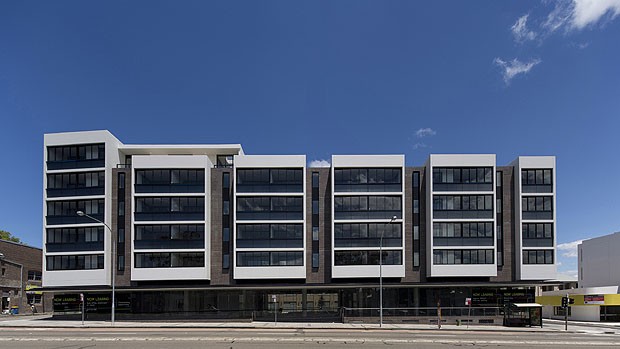
Comprising four new 5-6 storey apartment buildings and extensive landscaping over 18,500sqm, Gantry integrates new residential buildings within refurbished historic elements such as the 1920’s Motor Car Works and Fowler Pottery warehouse facades, and the gable ends of the historic High Bay Building.
That’s not to say the new additions from Bates Smart aren’t highlights, and the building’s western facing solid masonry facades and timber louvers are certainly striking elements of the design.
The architects also emphasised the landscaping elements included in the project as integral to the humanisation of the housing complex and the much needed introduction of local biodiversity to the area.
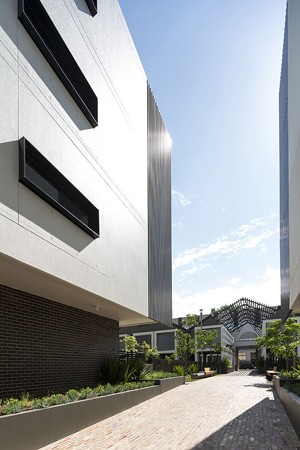
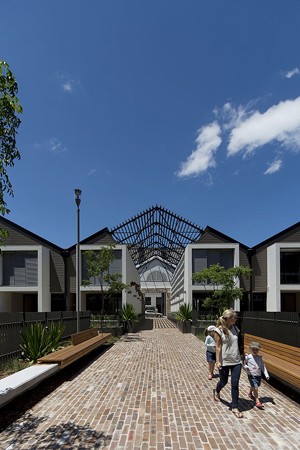
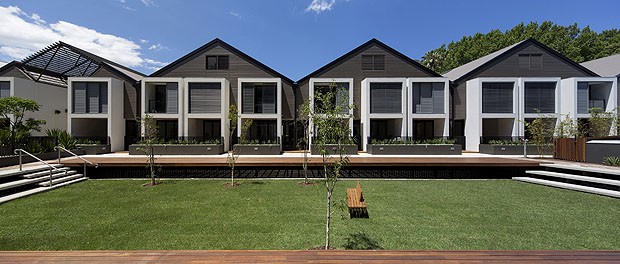
Previously, the site accommodated light industrial activity with no permeable ground surface or landscaping. Bates Smart increased the landscaping zone from zero to 2,180sqm and the deep soil zone to 1,000sqm, believing these initiatives will increase local biodiversity.
The landscaped areas will be serviced by rainwater collected from all roof areas that will be stored in central tanks under the paved pedestrian laneway. The laneway also links the new neighbourhood street created by Bates Smart, which will be activated by retail and commercial tenancies, to the site’s residences.
The design is strongly sun focussed, with all new buildings orientated to maximise solar access. The architects explained that 82 per cent of primary living areas will receive more than three hours of direct sunlight in mid-winter, and 93 per cent will see more than two hours.
Communal courtyards will also benefit from full sun during the middle of the day in mid-winter and 61 per cent of apartments have a dual aspect.
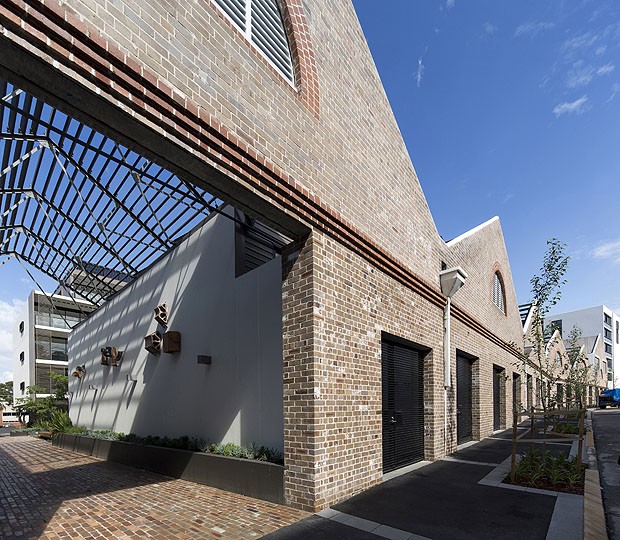
By transforming rather than redeveloping the disused industrial warehouse, the architects have reduced the quantity of new materials required to realise the project and also the quantity of demolished materials that needed removing from site.
A key example of this up-cycle mentality is the use of rescued brickwork for the landscaping, and the salvaged steel roof trusses that serve as a remarkable aesthetic element for the project.
Gantry by Bates Smart is an exemplar of adaptive reuse methodology and provides historic and cultural resonance through the tacit up-cycling of building materials.
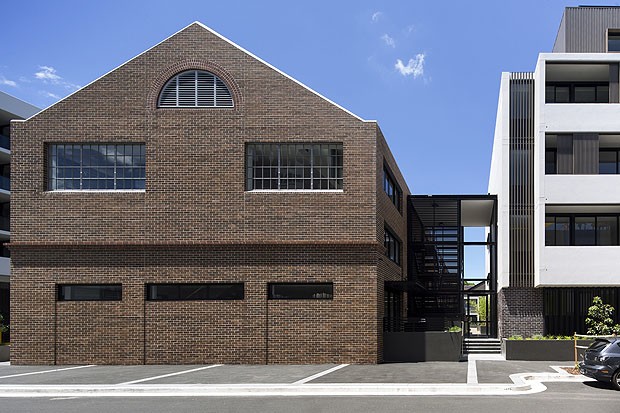
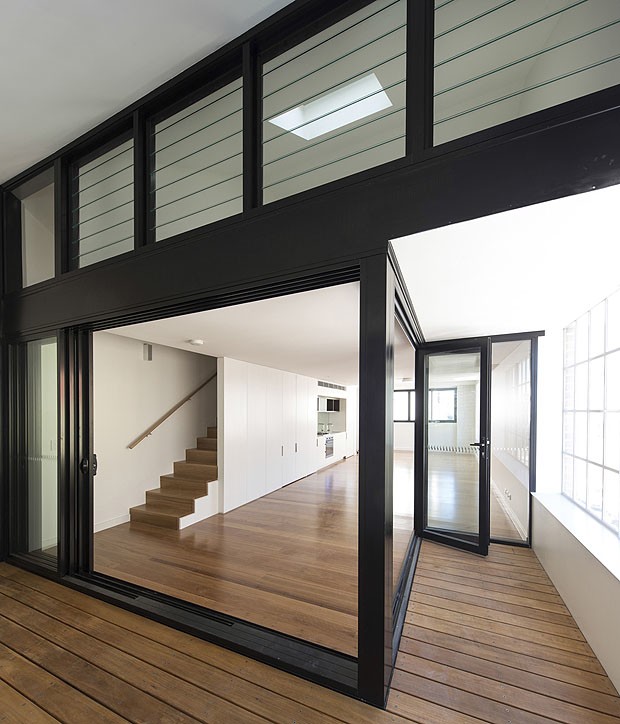
Gantry recently earned the Aaron Bolot Award for Residential Architecture – Multiple Housing at the 2014 NSW Architecture Awards. It will now compete in the category at the National Awards to be held in November.
Images: Brett Boardman

