Repetition in the design of a multi-residential project will usually lead to more affordable housing. While this is great, the lack of diversity may leave a design looking quite stale. So, can diversity and affordability go hand-in-hand?
According to a DKO-designed project in the Melbourne suburb of Preston, they can.
Presented with an 840-square-metre site, it was entirely possible that the project could give rise to a crop of same-same townhouse residents; an easy out for an unchallenging site. Instead, the architects put a distance between them and their laurels, working to achieve a clever, near-threefold increase in the density of 100 Albert Street. In place of three dwellings, there are eight, which together represent a mixture of one, two and three bedrooms.
“We arranged the architectural massing to replicate [three] dwellings in their appearance in order to mitigate the perception of the density to our neighbours. The intensity afforded a reduced land cost per dwelling [and assisted] in affordability,” reads the design statement.
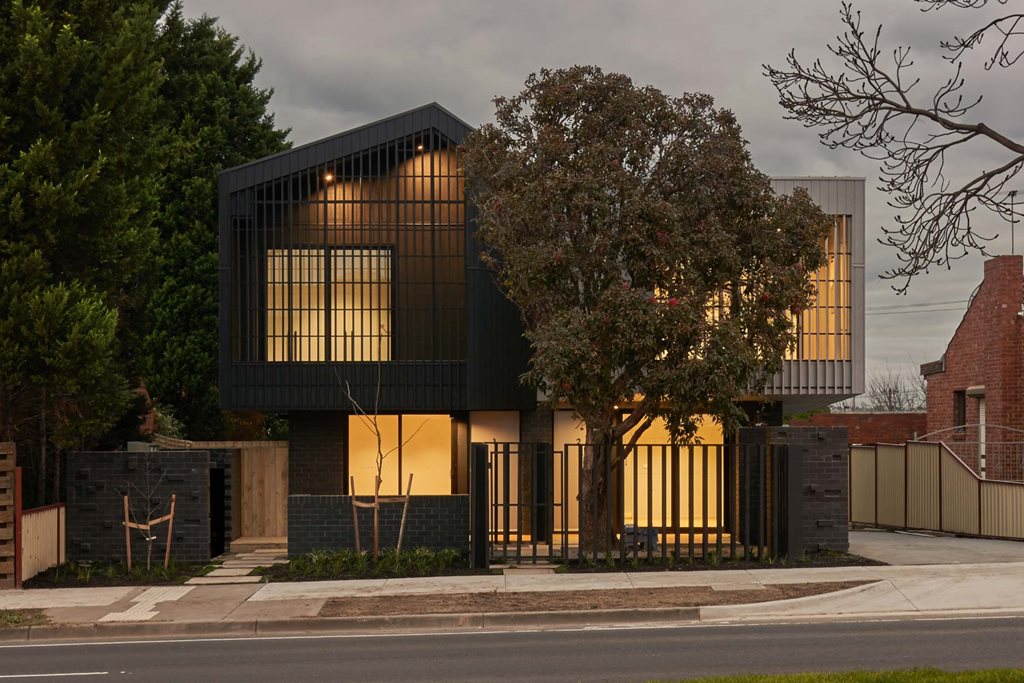
Despite their modern appearance, the dwellings don’t neglect their context. Elements such as brick, weatherboard and pitched roofs are integrated into the dwellings’ various façades; material choices that allow the homes to blend into the neighbourhood.
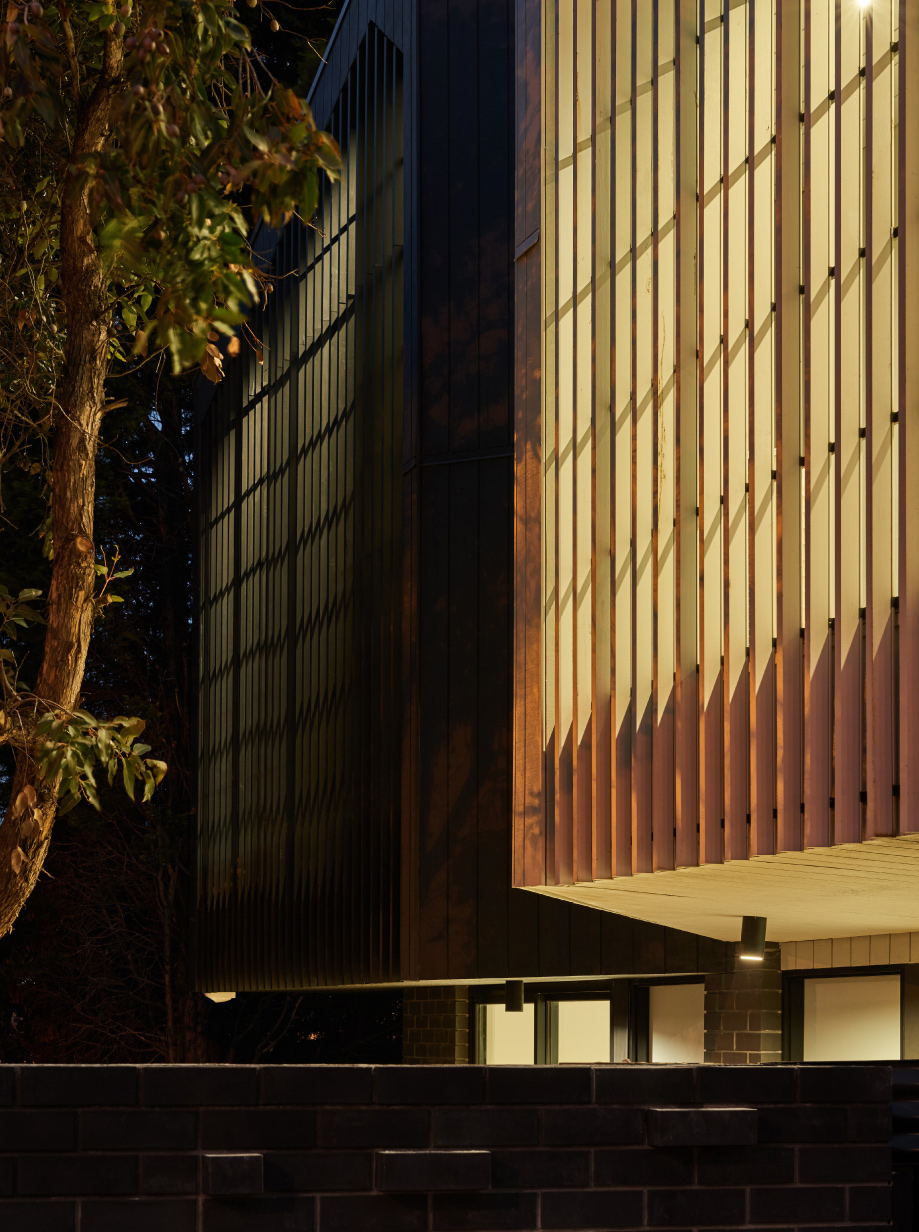
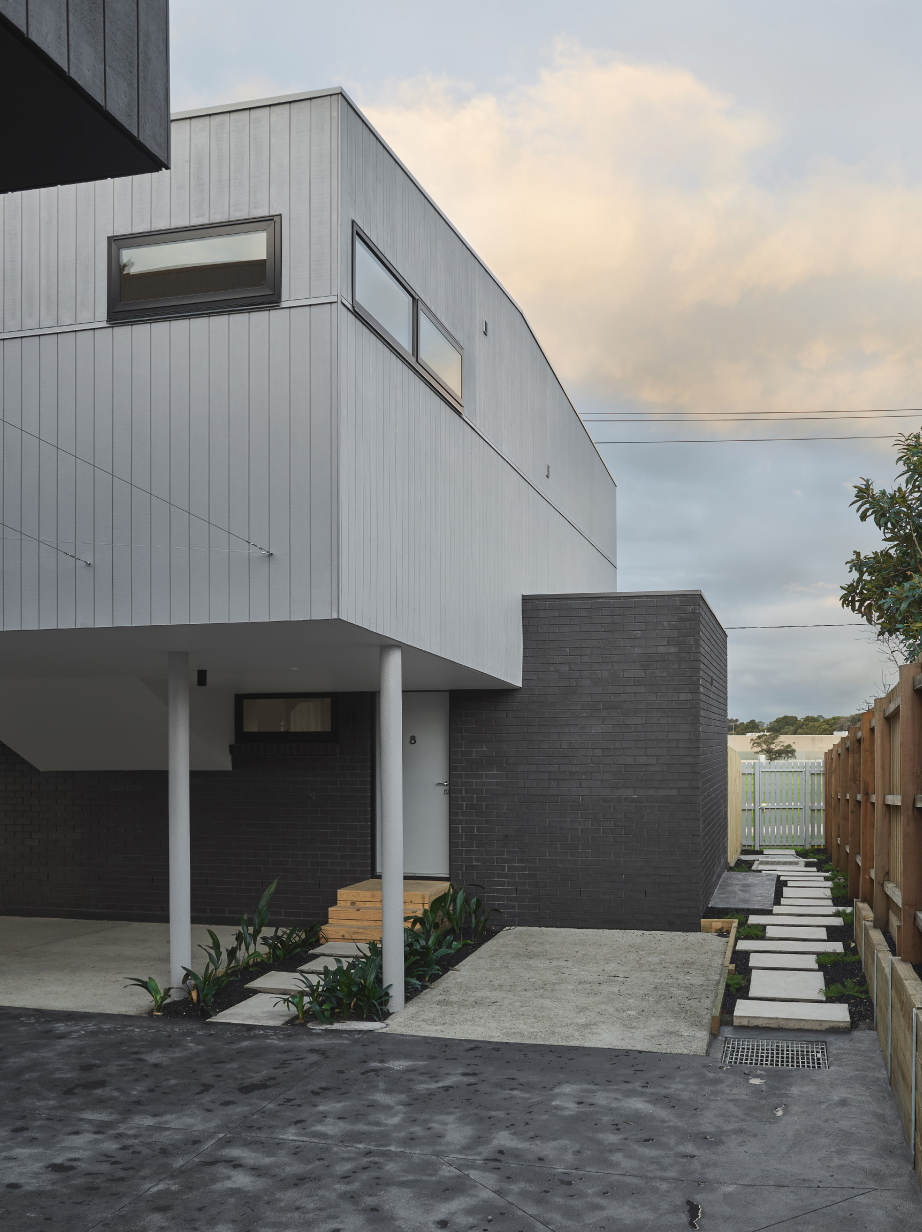
Simplicity is a theme that continues through to the interior, where minimal material and colour palettes are employed. Material choices include White Oak timber floors, white engineered stone benchtops, grey carpets, and white cabinetry and walls.
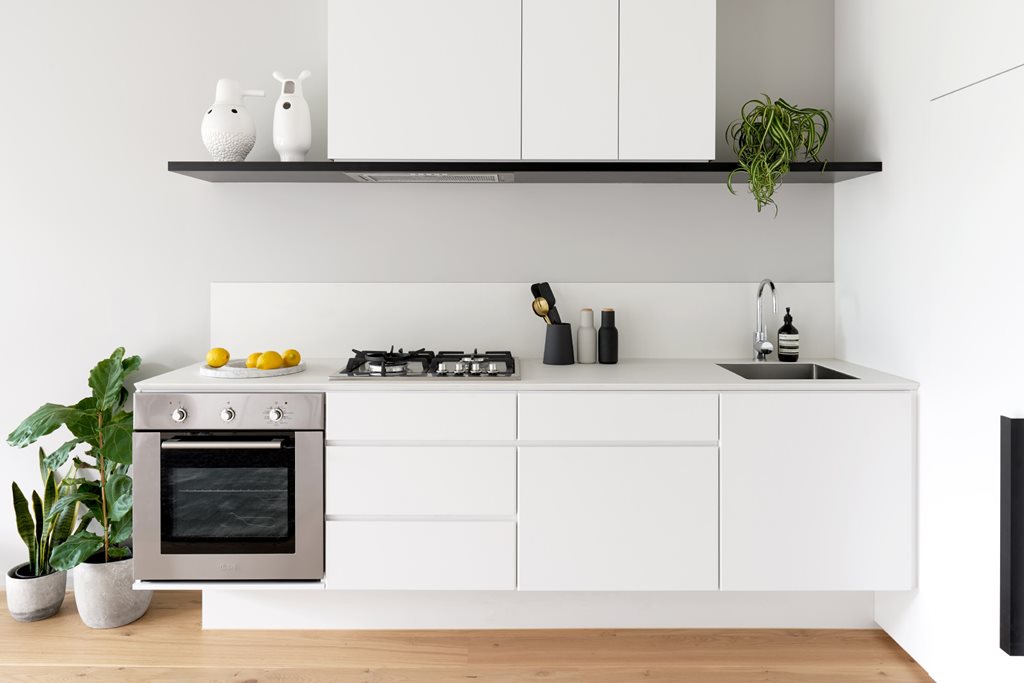
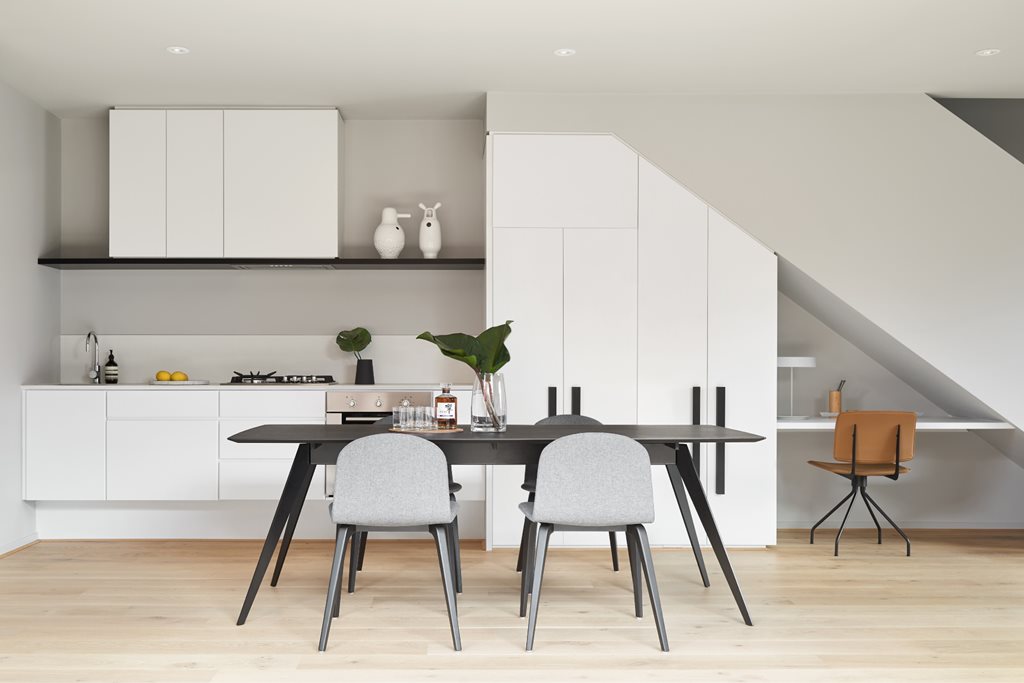
“At Albert Street, we have delivered eight homes, rich in space and materials, that are responsive to the local urban landscape and yet do not compromise on quality,” says DKO.
“The hybrid proposition is one that we would hope can be duplicated and replicated by others to provide considered outcomes at an attainable level.”

