Wrapped around a grand gumtree, Carr’s Victoria & Burke is a considered, contemporary abode that provides privacy and openness to its occupants.
Located in Camberwell, the home sits on a corner site. The sheer magnitude of the gum tree is complemented by vertical black metal blades and stepped horizontal stacks, with the aesthetic clearly acknowledging of the Victorian houses on the street. The existing context also plays into the materiality, with the rough stucco used as a reference to both a Victorian-era palette, and the more common 1930s bungalows.
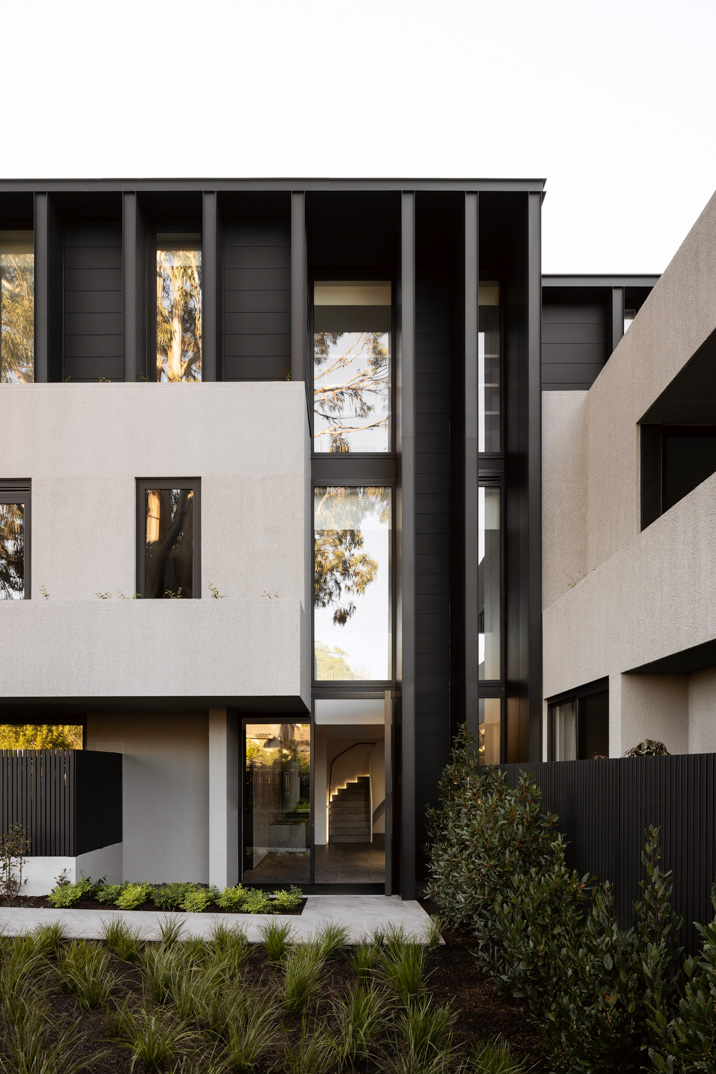
The apartments are laid out across three levels, with the first floor apartments slightly smaller in size. Each residence is crafted with considered detailing and has been planned to maximise liveability, with stepped balconies and floor to ceiling glazing optimising views outward.
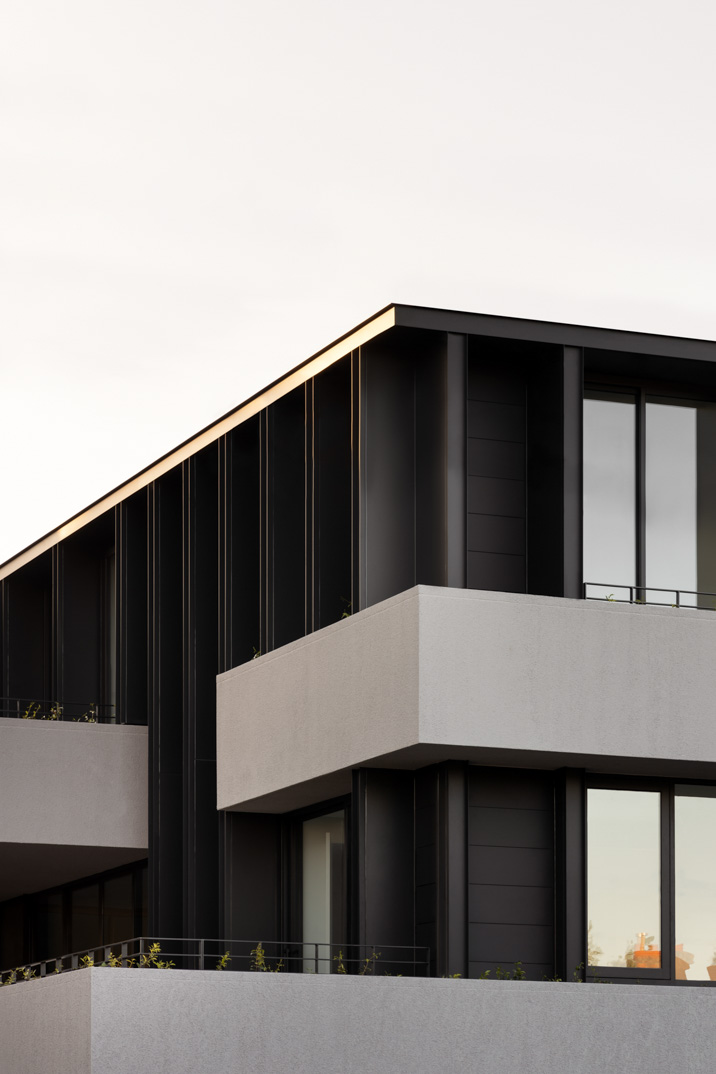
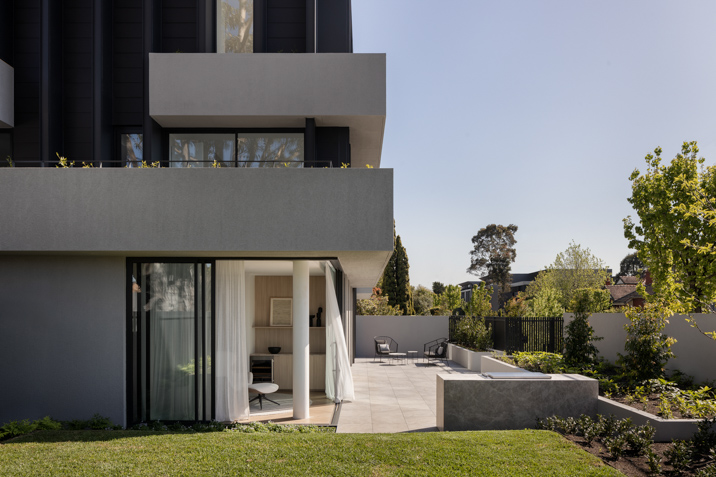
The ground floor encompasses a larger envelope and is heightened by the landscape architecture of Jack Merlo, with residents entering the building via a large communal garden. Once in the building, a curved white plasterboard staircase seemingly floats in the air, with concealed lighting creating the effect.
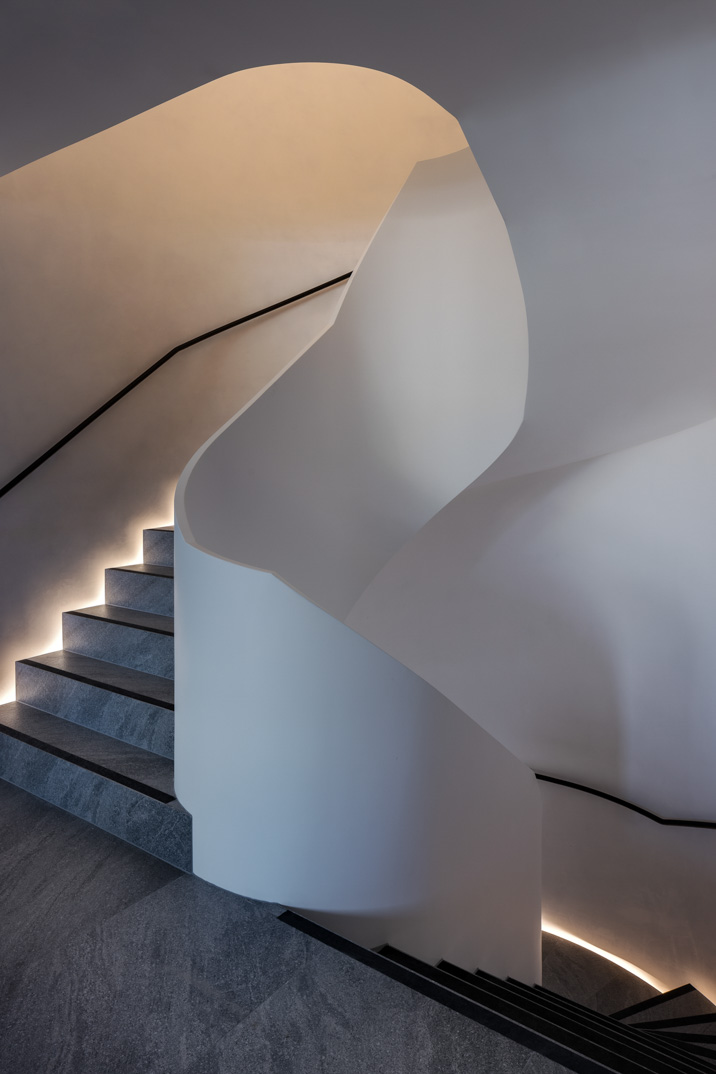
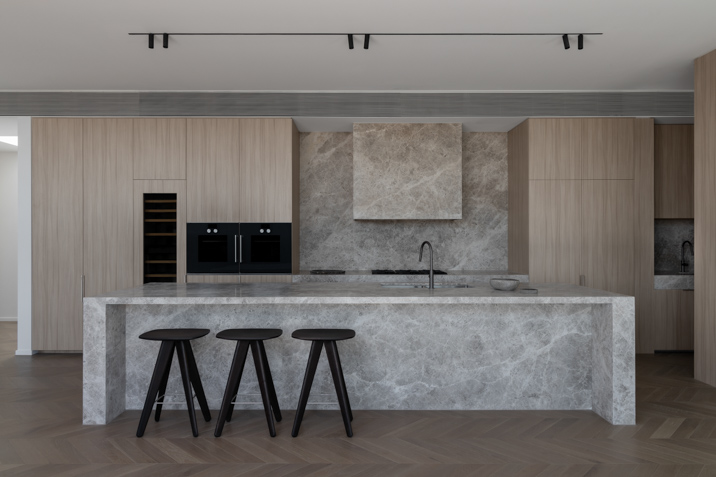
The internal spaces within the residences have been designed with spaciousness and liveability in mind. Living areas extend out to encompass dining, kitchen and scullery, with timber flooring throughout. A secondary living space located adjacent to the kitchen operates as a place of respite, able to be utilised as a study. Most of the apartments are dual aspect, with cross-ventilation and natural light enhancing liveability alongside ceiling heights between 2.7-3 metres.
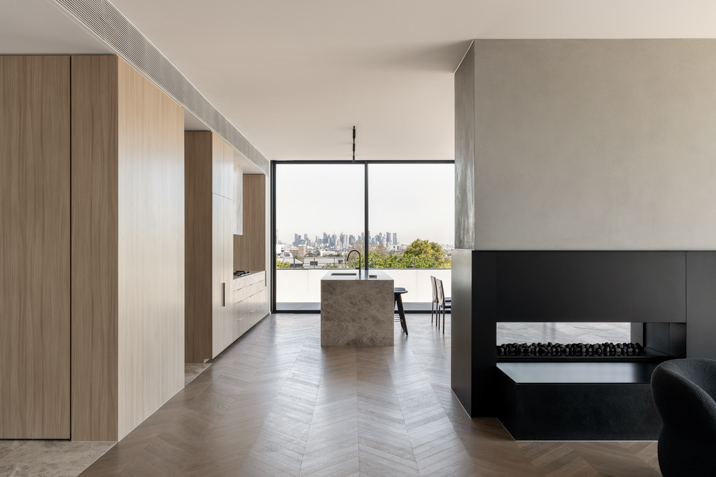
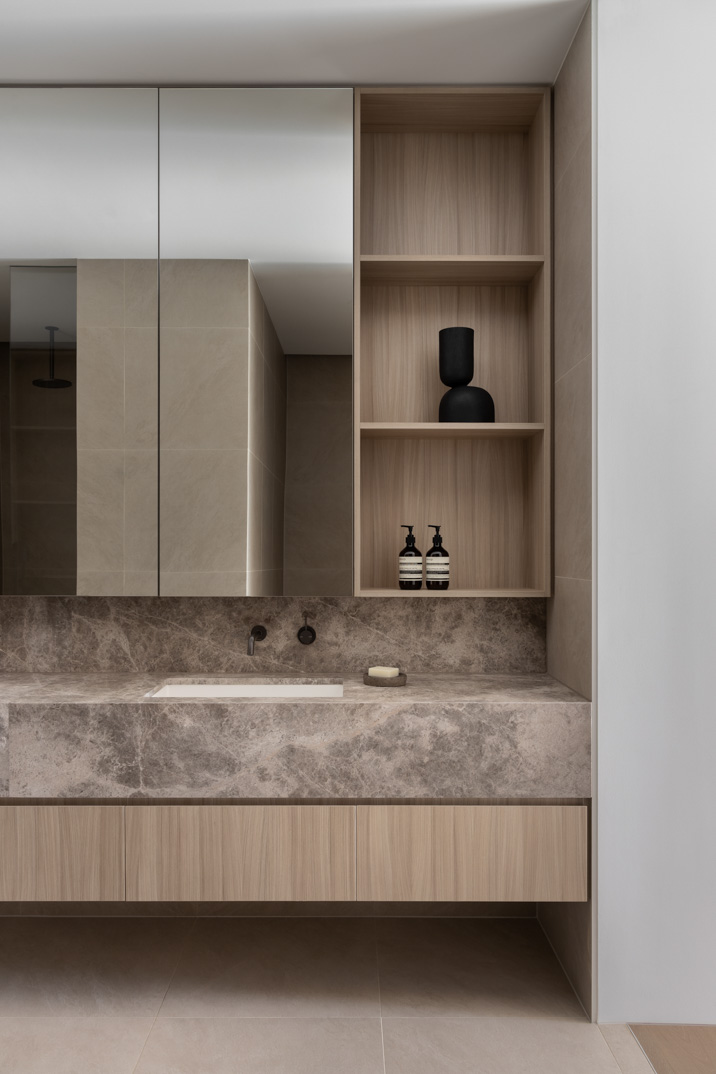
“Victoria & Burke is a unique project defined by its site and enhanced through a considered architectural and interior design response,” says Carr Associate, Richard Beel.
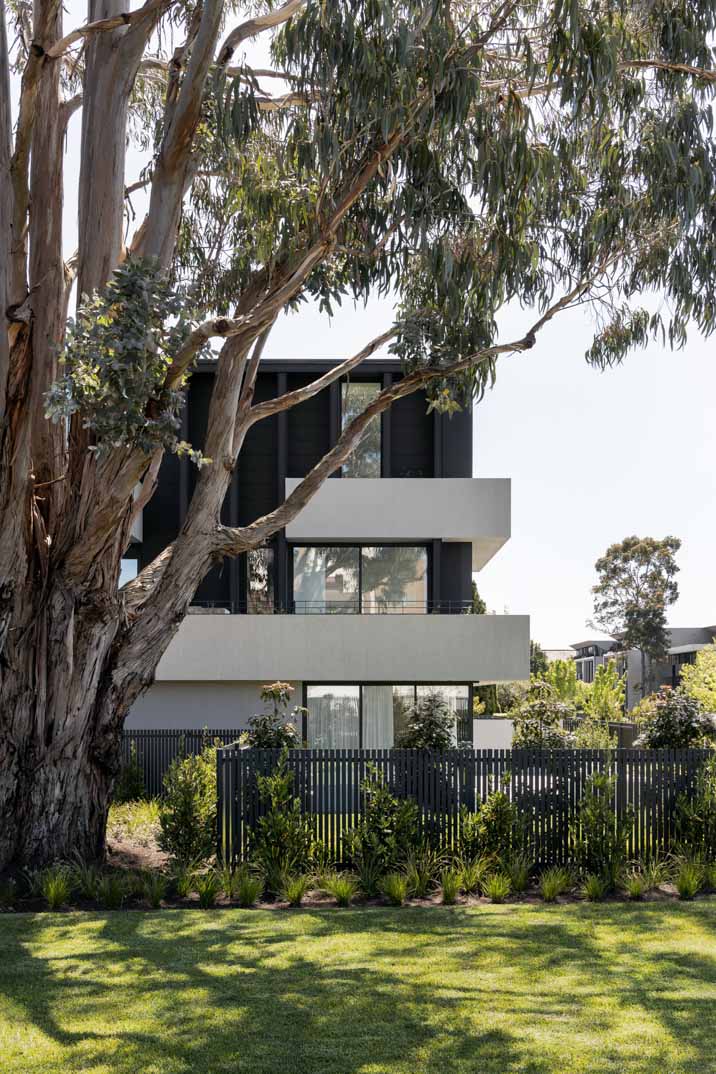
Chris McCue, Carr Director, says the gumtree influenced much of the building’s layout.
“The site wraps around a huge gumtree, which created a great opportunity to get a horizontality to the building form. It also means there is a large percentage of garden area, something that is quite rare and offers something completely unique to the project.”

