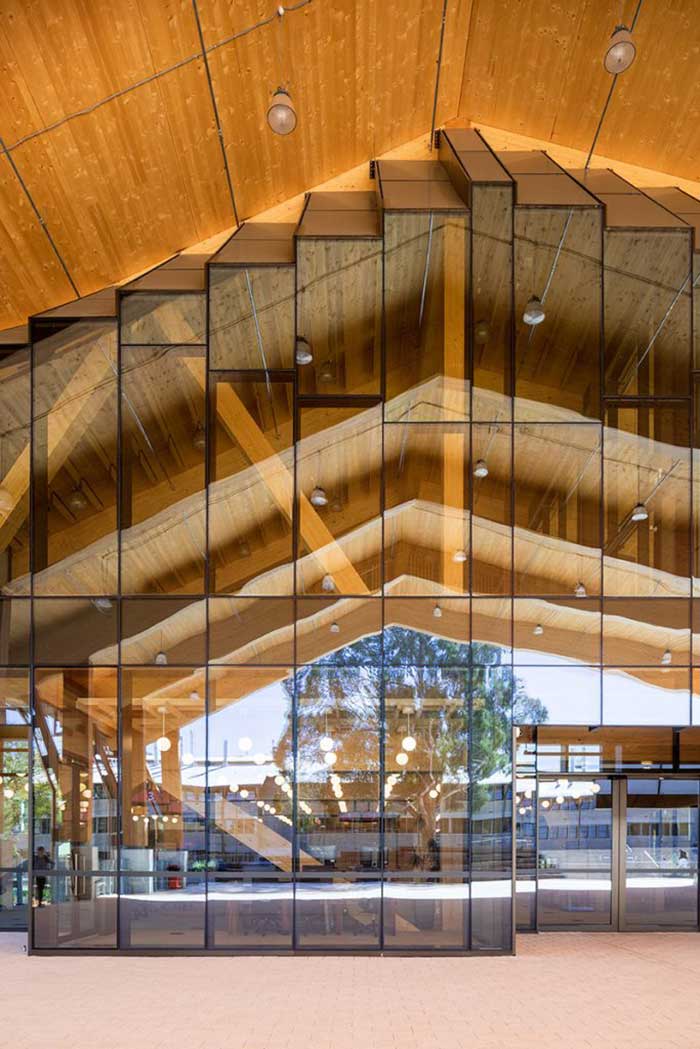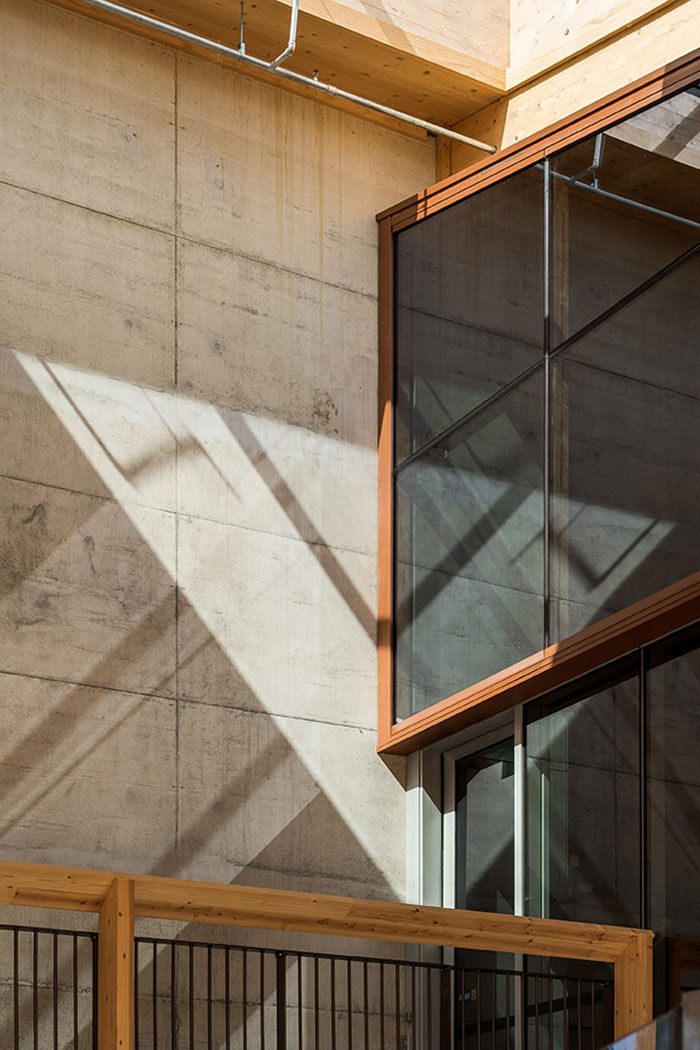Murdoch University’s national award-winning Building 360 – Boola Katitjin combines mass engineered eucalypt timber with Cooling Brothers’ high performance soft coat double glazing within the main events space to achieve impressive green credentials.
Cooling Brothers partnered with ABS Facades to supply UltraCool-E double glazed units for the main events area located at the northern end of the building.
The project highlights the advantages of engaging a local glass supplier when faced with unexpected delays and complex design and glazing requirements.
Plantation-grown eucalypt provides a replacement for concrete and steel
Led by Lyons, the project is a collaboration with Officer Woods, The Fulcrum Agency, Silver Thomas Hanley and Aspect Studios. Comprising of 16,000m² over four floors, the scale of the $135m building is immediately apparent in the oversized gabled roof form, wide linear colonnades, and extensive use of massive, exposed laminated eucalypt timber beams.
The beams are produced from plantation-grown eucalypt to provide a replacement for concrete and steel as traditionally used in commercial construction, and are used extensively together with cross-laminated timber floor panels. The beams within the north end of the building are the largest ever installed in Australia by volume at 7,282 kilograms each, and reach 26 metres in length. The project has made headlines nationally as the first mass engineered timber building in Western Australia.
Situated beneath these beams is the Northern Events Space, a multipurpose outdoor area designed to host year-round, large scale activations such as graduations and events. Abutting the events space is a feature glazing facade comprising of raked IGU panels, and glazed with Cooling Brothers’ Ultra Cool-E high performance soft coat IGUs.
High performance double glazing and passive solar control contribute to a 6-star rating and As-built v1.3 certification
Building 360 – Boola Katitjin achieves a 6-star Green Star Design and As-built v1.3 certification, representing world leadership in sustainable design, and becoming the first 6-star certified education building in Western Australia.
Careful selection of high-performance glazing, fixed shading devices and operable louvres allow surrounding naturescape views to be enjoyed from almost any area of the building, while minimising solar heat gain and maximising insulation.
The orientation of the building maximises the cooling afternoon sea breeze Perth receives through the summer months, using temperature controlled, motorised louvres to direct outside air through the building. In the right conditions, the building can be naturally ventilated for as much as 40% of the year.
For passive control of solar heat gain in non-operable facade areas, the building relies on a combination of high-performance double glazing, combined with vertical fins to the south facing facade, horizontal fins to the eastern and western facades, and deep eaves to the northern facade.
“The combination of smart and informed passive design and high performance building fabric results in Boola Katitjin exceeding NCC Section J 2019 performance requirements by 10% and resulting in a 90% reduction in greenhouse gas emissions when modelled under Green Star protocol,” said NDY, which was engaged by Lyons Architects and Murdoch University to deliver core building and specialist engineering services designs for the Boola Katitjin building.

Utilising UltraCool-E soft coat technology to exceed project U Value requirements
Specification details:
U value required for the project: ≤ 2
UltraCool-E U value: ≤ 1.32
With extensive shading provided by the timber gable, the priority was to maximise U value performance while maintaining the clearest possible glass.
High performance soft coat Low-E products such as UltraCool-E offer significantly lower U values than hard coats, while maximising visible light transmission (VLT), especially important in shaded areas.
Ultra Clear glass provides a cost effective, neutral glass colour without the green tint associated with standard clear glass, and is a standard colour available for all UltraCool-E makeups.
Suez Canal blockage highlights the advantage of local partnerships in navigating delays and project complexities
Alex Issitt, design manager at ABS Facades engaged Cooling Brothers to deliver the glazing for the north end of the building. ABS has a longstanding relationship with Cooling Brothers, with glass being supplied into a project across the country including the National Library in Canberra, Curtin University and Next DC in Perth.
“Historically, sourcing high performance glazing locally can be challenging from a cost, performance and quality perspective. With Cooling Brothers Ultra Series soft coats, we can now match, and even exceed performance requirements using a locally supplied product. In regards to quality, it should be no surprise that Ultra Series soft coats lead the local market in high performance glazing. Partnering locally also has the huge advantage of flexibility when it comes to unexpected delays and the inevitable changing requirements that occur with complex projects,” Issitt noted.

Using locally supplied glass allowed ABS to adapt to delays and shifting onsite requirements, typical of a technically demanding and industry first project.
“Project delays aren’t a case of if; it’s a case of when. We were hit with the Suez Canal blockage, which ended up causing a two-week delay. With a local supply from Coolings, we could adjust timelines on the fly, which made a huge difference managing our cash flow,” Issitt recalled.
“While you typically pay a premium for locally supplied glass, you also need to take into account freight, duties, lead times and the benefits of partnering with a trusted glass supplier. Our experience for specialised facade projects such as Building 360 is comparable,” he concluded.
Project details:
Project: Building 360 – Boola Katitjin, Murdoch University
Location: Perth
Architect: Lyons
Fabricator: ABS Facades
Product: Insulcool UltraCool-E Soft Coat double glazed units

