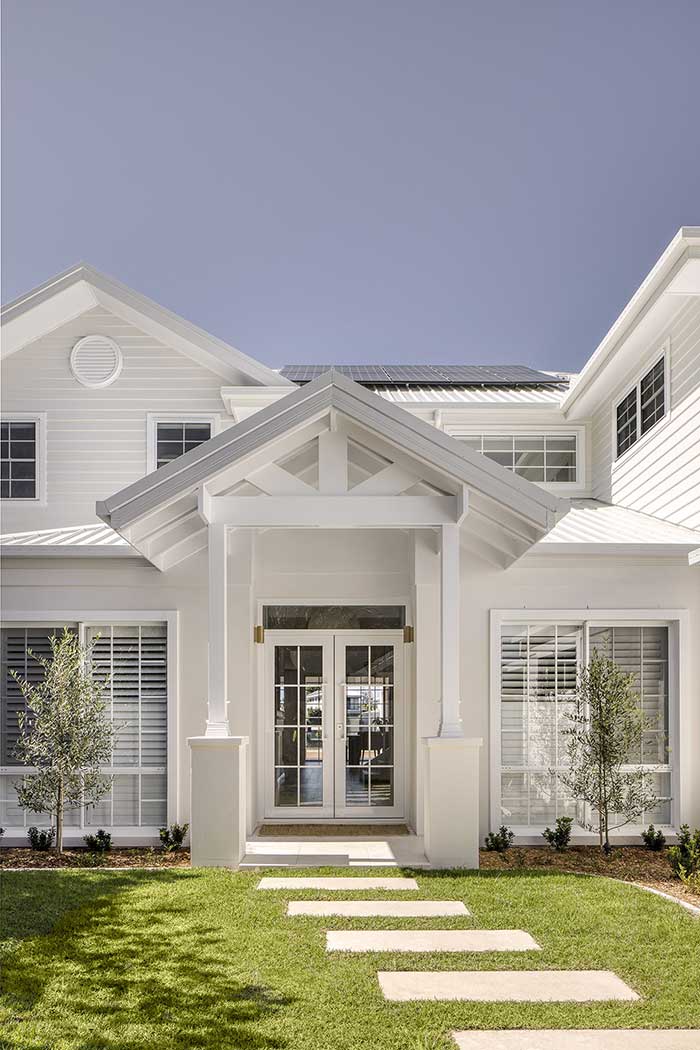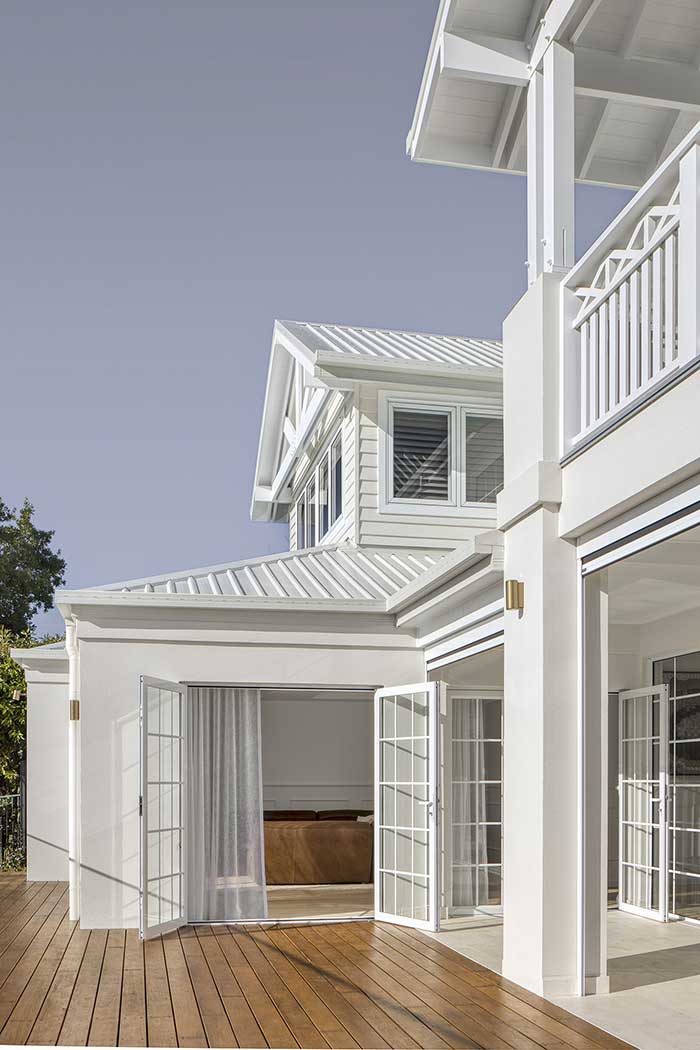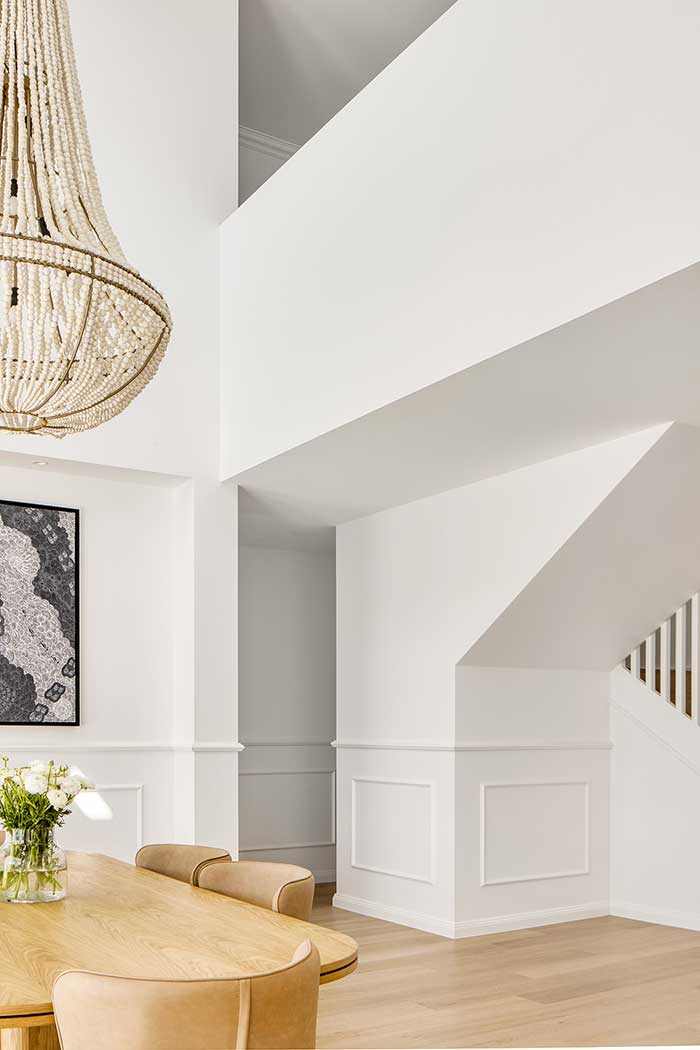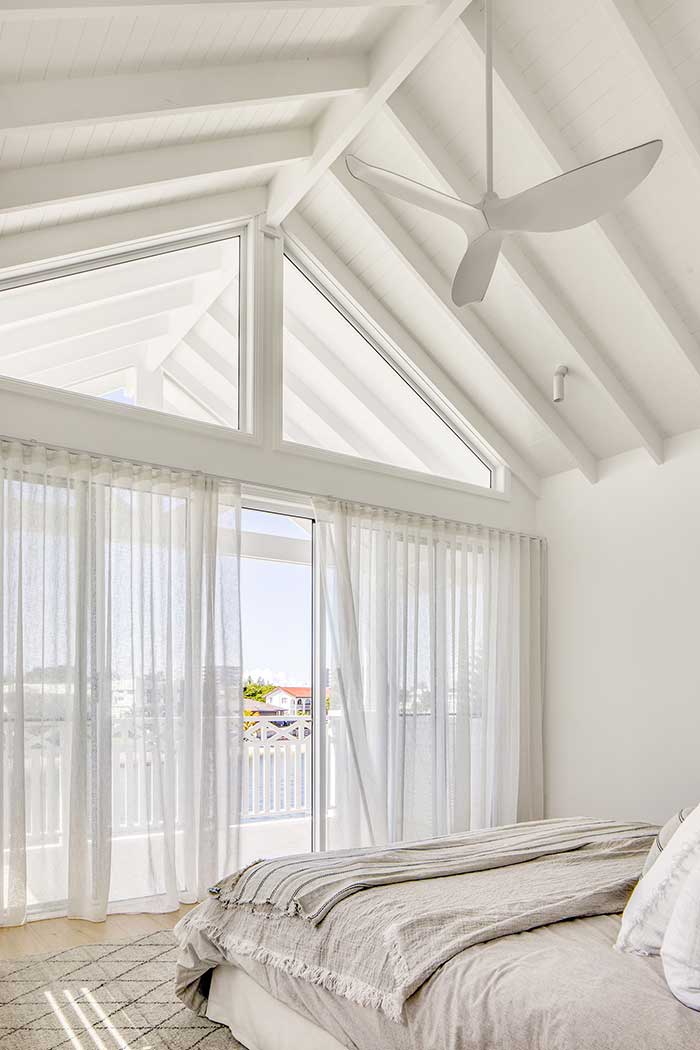A single level project home with a dysfunctional floor plan and zero street appeal has been reborn into a spacious, elegant, double-storey family home, named Mermaid Coastal House, with a complete interior and exterior transformation delivering an abundance of indoor-outdoor living opportunities.
“With an uninspiring existing home, complete with a cookie-cut layout, the client dreamt of a large, light and bright home of timeless coastal aesthetic with a mix of sophisticated luxury on their waterfront site to cater to the needs of their growing family,” said designer Reece Keil, who worked with the homeowner’s budget to deliver major works and equally balanced outcome for all aspects of the property during the home renovation.
Inspired by the year-round morning light, the warmth of the north-east facing site, and the sandy white foreshore, Keil delivered a timeless classic beach house with all the hallmarks of true Hamptons style. Moving the bedrooms to a new upper level allowed for a ground floor redesign to exploit the existing footprint, while the first floor’s use of Hardie fibre cement allowed for additional bedroom floorspace. Taking cues from its location and orientation, the fully renovated home kept general colour tones muted, pastel and warm to elevate, share and distribute natural light throughout the interior and exterior without being clinical.

The front facade offers a stunning first impression with its asymmetric profile. Wrapping the first-floor addition’s exterior, Linea Weatherboards by James Hardie were chosen for their Modern Hamptons aesthetic and ease of install. A Hamptons-style home is not complete without the hallmark exterior look of weatherboard cladding. Here, the use of Linea Weatherboard has helped transform an ordinary brick home into an extraordinary waterfront property complete with a cool coastal yet sophisticated and elegant aesthetic. “The clean horizontal lines of Linea Weatherboards create visual width on narrow forms resulting in textural materiality from a single element," said Keil.

Along with the design elements, Hardie fibre cement is known for its durability and low maintenance, which were key considerations based on the environment and location of the house near a waterway,” said Keil.
As the sun shifts throughout the day, the deep Linea Weatherboard edge provides a great visual line that casts shadow over each trailing weatherboard. “This creates depth and articulation to the wall surface so the profile of the boards dominates the facade, which is most important with a coastal type design,” said Keil.
Shifting all the bedrooms to the new first floor created an opportunity to work with a large amount of internal ground floor space. After allocations for general living areas were made, Keil repurposed existing excess internal ground floor space into alfresco covered areas.
An open-plan kitchen, living and dining area is the true heart of the home. Perfect for a family that enjoys entertaining, the new covered outdoor dining area has become an extension of the indoor space, offering easy access to the pool, which can be enjoyed all year round given the Gold Coast’s warm summers and temperate winters.

“The kitchen and living areas are where the family spends the most time, so it was important for us to give the feeling of calm, with a less is more approach. By pairing strong statement lines such as ceiling detail, with soft curves and textures in the furnishings, the style incorporates classic coastal, minimalist and organic themes,” said Keil.

One of the couple’s favourite rooms is the master bedroom and there are a few key features that make it special. “Throughout the home, we’ve used soaring 3.6m raked ceilings as a design element,” said Keil, “and we wanted to do the same and add that architectural feature in the master bedroom, allowing an abundance of natural light.”
One of Keil’s favourite aspects of the build was the instant feeling of calm that’s been created, like you’re on holiday. “We’ve really tried to adapt a simple approach as the design of the build, the beautiful exterior weatherboards and the styling is enough to give it that ‘wow’ factor.”
Project credits:
Building Designer: Reece Keil Design
Photographer: Kristian Van Der Beek

