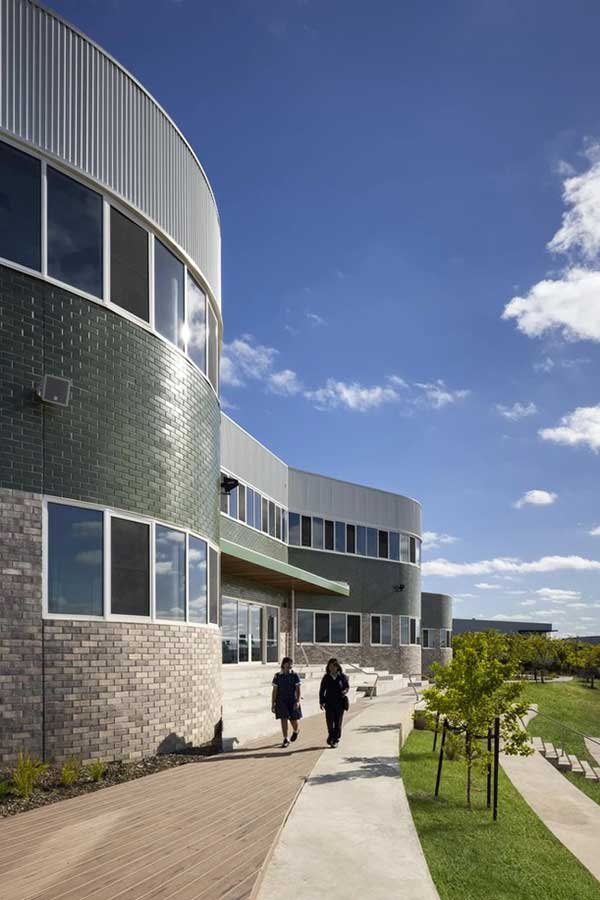The General Purpose Flexible Learning Area at St Francis Xavier College is more than just a new learning hub in the centre of the Officer campus. It’s an exciting and positive environment that represents the school’s transition to a flexible learning program where teachers team teach and students work collaboratively, fostering independence and knowledge sharing.
The highly innovative building has all the hallmarks of a Bellemo & Cat design – the creative team behind it – delivering a combination of sculptural architectural work and pragmatic design that provides unique, efficient spaces.
The two-storey building includes 16 general classrooms, eight shared breakout spaces, 16 study booths, a learning enhancement area, staff room, amenities and a large open gathering space with tiered seating that spills out to outdoor learning areas.
The school’s brief challenged Bellemo & Cat to design non-hierarchical classrooms, with no front or back, to encourage interaction and collaboration. So, they needed to find a way to create spaces that enabled the required variety of interactions and divisions, while maintaining a cohesive space.
This meant developing a variety of room types and sizes, and that is how the omnidirectional solution was born. And a search for a pure shape where all sides were equal led to the hexagon.
“Using the concept of a beehive, we have developed a hexagonal floor plan with curved walls that has in-built flexibility, allowing for omnidirectional classrooms that can be opened up to accommodate house meetings of 120 students and closed down to provide for breakout spaces and smaller private study booths,” explains Cat Macleod, director, Bellemo & Cat.
“By combining the spatial functionality of the hexagon with the pastoral care notion of a harbour, we aimed to create a place that was multi-faceted, being both busy and nurturing,” continues Cat
Bellemo & Cat has more than delivered.
It is indeed a clever fusion of a busy beehive with a nurturing harbour: “Our solution, with its hexagonal plan and the use of the curved walls creates a fluid space that looks and feels like both the ship and the harbour, and also has the busyness of the hive,” remarks Cat.
Designing such a flexible solution created structural challenges, as the structure needed to be carried through loadbearing columns rather than walls, which Harris HMC handled with aplomb.

Of course, creating a robust external facade, with its undulating walls, was made simple and efficient with brick inlay.
The facade is spectacular, and features a beautiful combination of Green Glazed brick tiles and Rustic Grey brick tiles. The Green Glazed tiles provide a beautiful contrast to the rustic roughness of the Rustic Greys, reflecting the look of a beehive and referencing the material palette of the existing buildings on campus.
“Brick inlay is great, it’s easier and it’s quick. The building is in the centre of the school so with brick inlay, you can get in, install and leave quickly, speeding up onsite time because everything is built offsite in the factory,” says Cat.
Needless to say St Francis Xavier College is extremely positive and excited about its new building. And once COVID restrictions ease, both staff and students will be more than ready to move in and try out these innovative, flexible spaces Bellemo & Cat has created.
Project details
Architect: Bellemo & Cat
Product: Brick Inlay with Green Glazed and Rustic Grey brick tiles
Builder: Harris HMC
Precaster: Precast Solutions Victoria
Photographer: Dianna Snape

