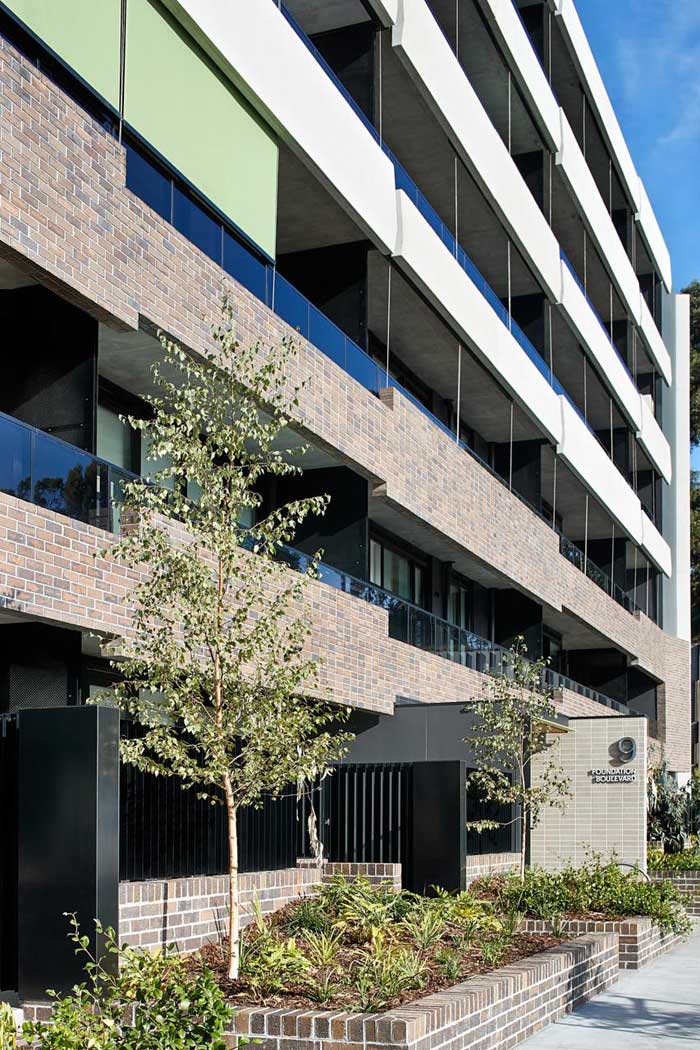The material palette selected for the Garden Apartments at Burwood Brickworks in Burwood, Victoria is robust, earthy and masonry based, enhancing the public realm and referencing the site’s rich history as a major brick production site.
Designed by Hayball for Frasers Property Australia, the Garden Apartments development consists of four striking buildings in the heart of a new mixed-use precinct, situated adjacent to what’s touted to become the world’s most sustainable shopping centre, with ample public areas to create a strong community and maximise amenity.
This outstanding design by the Hayball team is creative, thoughtful and practical. It reflects the wider precinct goals of journey, connection and social and environmental sustainability within the context of a contemporary urban lifestyle.
Set amongst generous landscaping that integrates the building with place, the 267 apartments are spread across four 6-storey buildings, which includes a community café and shared car parking for 290 vehicles.
While the buildings read as a coherent ensemble, each is given identity through subtle differences in colour, texture and architectural expression.
“We aimed for a balance in the architecture between expressing individual dwellings and celebrating the collective, and the potential for community it offers,” explains Hayball associate David Morrison.
Material richness and finer detail are concentrated at the lower levels and integrated with the hardscape treatment. While the entire building is both in-situ and precast concrete, its ‘loose fit’ architecture creates real interest, ranging from tactile and textural dark brick inlay panels or dark charcoal textured concrete panels at the lower levels, moving to lighter Brightonlite concrete panels on the upper floors.

The lower brick inlay facade of Rustic Tan brick tiles provides the building with a strong base, reinforced by whole bricks used for the ground floor terraces and paving.
“We chose Robertson Façade System’s brick inlay to achieve elevated brick finishes within the building’s budget, and particularly the Rustic Tan brick tiles providing a rich blended finish consistent with that solid dark building base. We loved the kiln-fired unevenness of the Krause brick tiles, which are unlike uniform factory bricks,” says Morrison.
“The architectural language is generated from built responses to context, climate and adjacent impacts. A responsive building fabric, which varies according to orientation and unique context.”
Balustrades, for example, respond to apartment location; more defensive, semi solid balustrades on lower-level apartments become more open higher off the ground. At the southern end of the building, for instance, balustrades are largely enclosed glazed ‘winter gardens’ – an acoustic response to protect residents from car park noise to the west and the RSPCA site to the south.
In contrast, the northern façade’s open balustrading with glass shading blades welcomes bright sunshine and views, and in time planters will grow up and cover the building in greenery. The façade on the protected central courtyard is folded to maximise solar access and provide privacy, shading and screening.
So, essentially it’s an expression of a dynamic, elemental, working building skin, where building elements are expressed through demarcation by deliberate, composed panel joints. Wall panels and windows in the façade are shifted as needed to shade, screen or open up views, and the plastic quality of concrete is exploited to shape and texture panels.
To complete the sense of individuality, colour accented and sensor-controlled sun shading animates the east and west facades and gives each building a distinct identity. High quality landscaping is also prioritised to integrate the building with place, both past and present.
The sheer scale of the Garden Apartments project itself, particularly curating and coordinating the detailing for each building, was a mammoth task for the team. Hayball is to be congratulated for delivering such a unique, high quality result that more than delivers on Fraser Property Australia’s vision for a place of connection and community.
Photographer: Shannon McGrath

