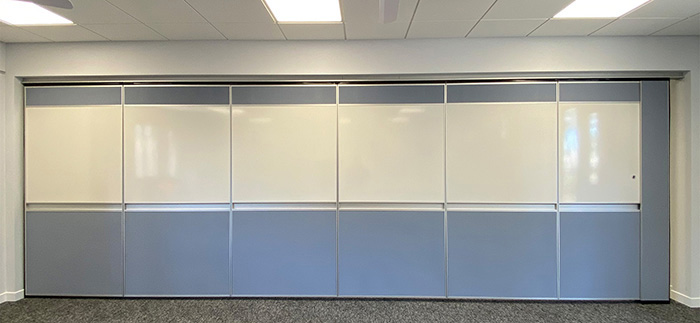The Park Ridge State High School project involved the design and construction of a new single storey administration building, refurbishment of the existing administration building, and associated site landscaping works.
The approximate overall budget for the construction was $4m – $5m.
Unifold Holdings supplied two acoustic operable walls for the Queensland school to maximise the use of their internal spaces.

Project details
Project: Park Ridge State High School
Location: 3776 Mount Lindesay Hwy, Park Ridge QLD 4125
Sector: Government
Client: New State Builders
Architect: Giarola
Specification:
- OW1 – Rw45, Expanding jamb, fixed top/ retractable bottom seals, centre stack
- OW2 – Rw45, Full height pass door, fixed top/ retractable bottom seals, centre stack

