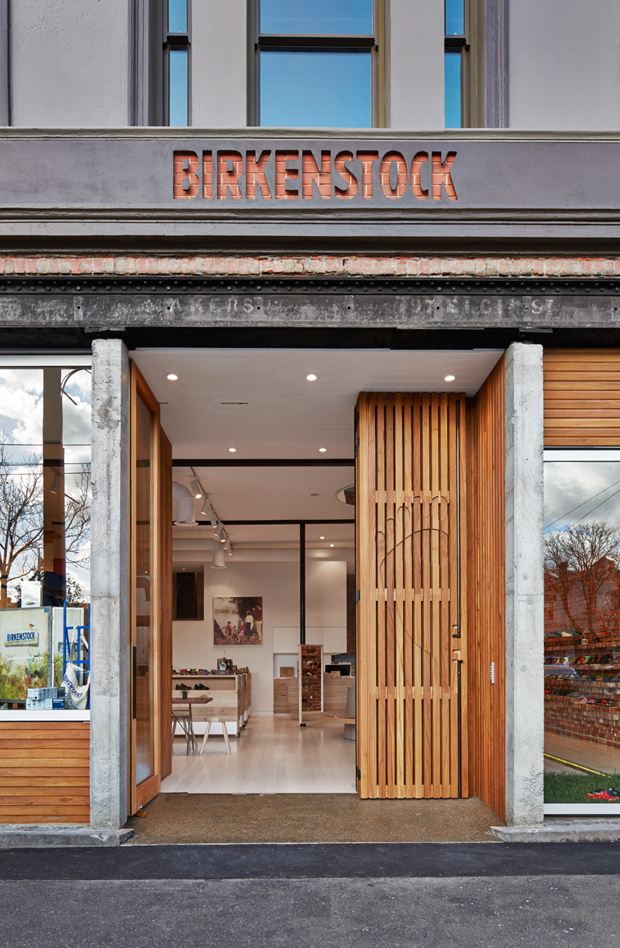Creating a spatial experience, that has ‘sustainable design’ written all over it, the new headquarters for Birkenstock Australia bear Melbourne Design Studios’ trademark signature – cutting edge contemporary architecture merged with an holistic approach to sustainable design, resulting in spaces that are a joy to be in and to work in.
The HQ premises are intuitively illustrating Birkenstock Australia’s commitment to sustainability, to quality, to craftsmanship, to honesty and integrity. Just like a Birkenstock shoe, the ensemble of heritage building, refurb, new built and fit-out makes you feel the comfort and the enthusiasm that have gone into the sustainable design.
Creating a green and sustainable environment within an existing building was far more challenging than on a new-built. But MDS aimed to re-use and expose as much of the heritage structure as possible, while improving the thermal efficiency.
With both passive and active ESD systems including the integrated indoor planting, daylight strategies, added thermal mass and a thermally improved building envelope, the Birkenstock building has become truly sustainable headquarters.

INITIATIVES
-
New double façade for shopfront display areas, consisting of two layers of operable glazing: the outer layer can be opened while the inner layer remains fully shaded, or both layers can be opened for full cross-flow ventilation through the shop, or both can be closed to generate heat as a little greenhouse.
-
Crafted timber ‘Ventilation Shutters’ providing shade and ventilation to north-facing glazing
-
New ‘periscope-highlights’ that act as thermal chimneys to flush out hot air over night, bring excellent work light from south to office desks and hold PV and Solar Hot Water Systems on their north-facing back.
-
New windows and bamboo ceiling fans to assist with natural cross flow ventilation throughout the buildings.
-
Re-using existing building fabric instead of new built is probably the biggest single contributor with regards to its impact on the environment.
-
MDS have improved the thermal performance of the existing heritage building substantially with design measures such as inserting additional thermal mass and exposing internal brick walls to harvest their thermal mass.
-
All the above measures together with clever placement of additional windows form part of the daylighting strategies that reduce the need for artificial lighting in all office and work areas.
-
These measures also form part of the energy saving strategies, that allow the building to operate for the vast majority of the year without any heating or cooling.
-
Nature & Planting as key design element : Carefully researched and selected plant species ‘cleanse’ the air from any potential unwanted emissions, and supply continuous fresh and healthy air.
-
Automated building system with sensors to optimize window opening, heating and cooling. Importantly, this can be overridden to adjust according to particular/individual requirements.
-
Healthy work environment is created through flexible workspaces, including standing desks and outdoor work areas, accessible with mobile filing and mobile computers.
Images: Peter Clarke Photography.

