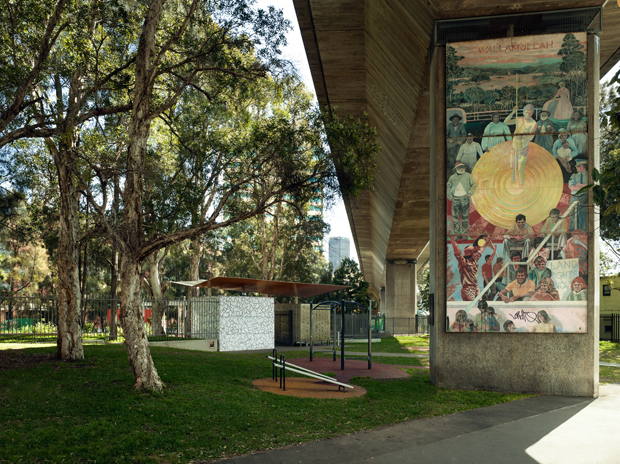It was a scene of social degradation in the Walla Mulla and Bourke Street Parks.
Many of the locals wanted the homeless inhabitants kicked out of the area. The homeless considered it their turf and wanted to remain in their hang-out, but they also wanted it to be improved.
In the 1970s, a railway line was built to connect Sydney’s CBD to the eastern suburbs. The two small ducts located under the viaduct were heavily overshadowed, but afforded a dry place for the city’s homeless. The area soon began to experience many problems, such as drug use, crime and violence. Both parks deteriorated and became very squalid, and the local residents were keen to see the area cleaned up.
In a brief set out by the City of Sydney Council, Chris Elliott Architects (CEA) and Terragram were asked to refurbish the amenities and deliver two new parks that would score highly in physical and social sustainability.
One of the key features in Walla Mulla Park is the introduction of vertical greenery, which resolved the conflict between wishing to provide sunny open areas for gathering and relaxing, and the desire to introduce more greenery. This vertical ‘green living’ wall increased the active ecological area available in the park.
At the same time, the choice of materials used for the project was restricted because the structures had to be exceptionally durable and vandal-proof. The brief also mandated that the structures could be recycled or re-located in the future if necessary.
Other practicable sustainable features include the Bourke Street Park water collection tank, which was introduced for toilet flushing, utilising recycled paving and re-using the existing underground plumbing and drainage systems. The materials used are hardy with long life spans, and relatively easy to maintain without need for special cleaning regimes, chemicals or excessive water.
Social sustainability comes out on top for this project, improving the lives of both the local residents and homeless occupants, while contributing to a sustainable built environment.

INITIATIVES
-
As a predominantly hardscaped urban environment, the ground surface is characteristic to the space, with its interplay of new and recycled concrete pavers, and dividing concrete strips. The strips at times serve to mediate change of direction in paving, while also helping to direct run off of rain water and pressure cleaning, in the absence of any stormwater pits (which were eliminated for fear of hideout places for illicit drugs and utensils.
-
Cleaned and recycled existing concrete pavers that are typical of the Woolloomooloo area at Walla Mulla Park.
-
Water collection for re-use in cistern at Bourke St Park.
-
Native planting, such as Kentia palms (howea forsteriana) and flowering climbers (pandorea pandorana). The remaining Casuarina cuninghamiana trees were also used in the middle.
-
The structures are constructed in a way that makes it possible to re-locate them or recycle most of the components, as future urban design plans may eliminate the park.
-
Community garden with storage room, potting bench and trough for the gardeners at Bourke St Park.
-
Increased access of light without excessive removal of trees.
-
Provision of lawns with no groundcovers, mulch etc.
-
The landscape design minimised the chance of detergents entering planting areas in every day use.
-
The new work and old were meshed in an ambiguous way, without a clear separation line.
Images: Richard Glover.

