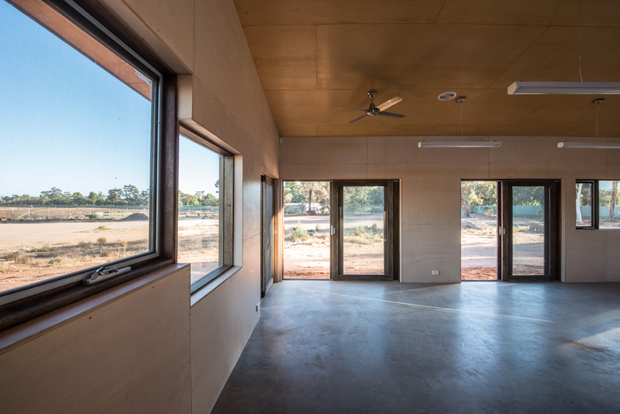The Mildura Eco Living Centre is a playful educational space demonstrating creativity on a tight budget.
EME Design was charged with creating an attractive and welcoming building which would serve as a demonstration facility and community use space. The design also needed to embody exemplar sustainable elements, technologies and building practices.
As an old landfill, the site needed to be regenerated and the MELC is the centrepiece of the Mildura Eco Living Park, having transformed the tip on the outskirts of Mildura into a world class Community Education Hub.
This unique building represents a paradigm shift away from a conventional building covered in the bells and whistles of sustainability. This project is a living, breathing eco exemplar with no indulgent superfluities; poetry and beauty are rooted in sustainable purpose.

INITIATIVES
-
Design embraced new learning modalities, looking beyond the traditional educational space to the future.
-
Sculptural, double layered roof form morphed for optimal solar.
-
Super efficient passive design - low embodied energy to build and carbon positive to run.
-
No conventional heating and cooling in Mildura’s extreme climate - only requires 90watts of energy for heating/cooling modes.
-
Rockbed plenum energy store, in-ground cooling labyrinth & Solar Air Module.
-
An open ESD textbook for visitors - improving visitor's understanding of sustainable design which they can take home with them.
-
Regenerating a damaged site, creating a world Flexible Community Education Hub.
-
Local materials, local people and low energy construction.
-
An exemplar council project on a tight budget, paving the way for a more sustainable Mildura.
-
Showcase of sustainable timber cladding types.
-
Exceeds best practice Sustainable Scorecard by more than 60 points.
Images: Luke Middleton.

