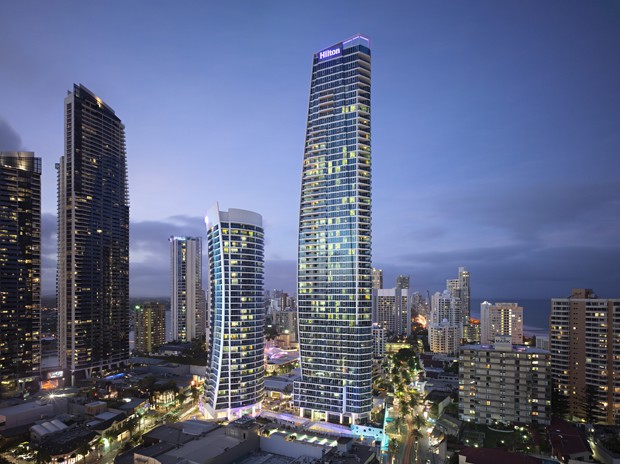Currently a director and lead designer for The Buchan Group in Brisbane, Crighton has worked on a diverse range of landmark projects, which have provided him with comprehensive knowledge and experience in master planning and design.
His specialties include mixed-use, retail and multi-residential projects, with his portfolio featuring many international projects as well as from Australia, including Hilton Surfers Paradise.
Crighton tells us about how architecture chose him, what his typical day is, and provides some advice for emerging architects.
Tell us a bit more about yourself, including your background, education and training, as well as your role The Buchan Group.
Before joining The Buchan Group I was working on my own and with a good friend on small projects. It was in many ways a rewarding period, but issues with collecting fees was, at times, soul destroying. In early 2001, a great friend, who I had studied with in the early 1980s, asked if I could come into The Buchan Group for two weeks … and here I still am. I am now a director of the firm and very much focused on design and furthering investigation within each project.
Why architecture?
I think architecture chose me. Even as a young boy, I felt building plans where a ‘work of art’ and was amazed that these beautiful drawings could instruct someone how to construct a building.
What does your standard day involve?
A standard day sees me in office at 7.45am and heading straight for the queue at the coffee machine. Collaboration is very much part of the culture in our practice, so generally there are a number of gatherings lined up for the day. The phone slows down at 5pm so it’s generally another two to three hours sketching and dodging phone calls from home.
What tools and software did you use for the Hilton Surfers Paradise Hotel & Residences?
3ds Max was generally the modelling tool used for conceptual presentations, though it was a small, rather agricultural balsa-wood model that significantly influenced the client on the overall design. Simple physical models are still a wonderful exploratory design tool. All documentation was AutoCAD.
Did you face any design challenges with the Hilton project? If so, how did you overcome them?
Each project is unique. Each has a presence and an energy that is greatly formed through the union of architect and client. The original client ‘departed’ the project just as construction commenced. Needless to say this significantly impacted the process from that point onwards.
 Hilton Surfers Paradise by The Buchan Group. Image: Christopher Frederick Jones.
Hilton Surfers Paradise by The Buchan Group. Image: Christopher Frederick Jones.
What is the biggest challenge you face every day?
Maintaining a high level of quality and integrity of our product across a number of projects and countries and getting home before 8pm.
Which project of yours are you most proud of, and why?
The next one.
Do you have any advice for emerging architects or architecture students?
Architecture is very much about people and relationships. Get that part right, and then your skills will have best opportunity to create something meaningful.

