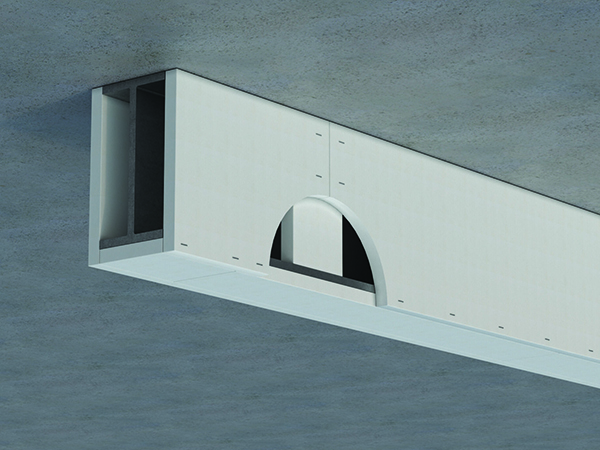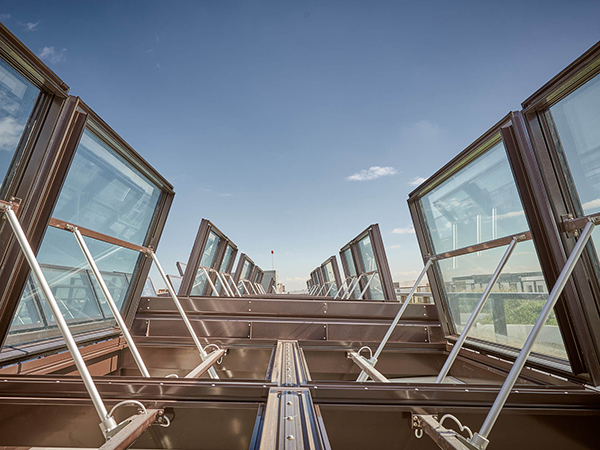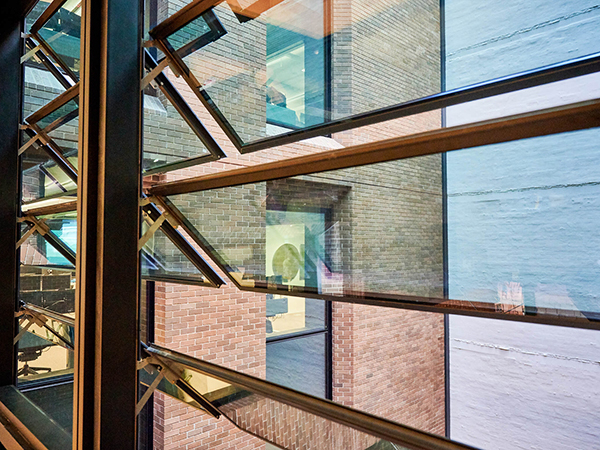While fire safety remains a top priority for all involved in the construction sector, it is by no means a one-size-fits-all proposition. Here is a selection of some of the latest products and systems designed to help specifiers meet their obligations in this area.
In 2024, as even the most cursory glance of the National Construction Code would confirm, fire control is a complex business.
Far from the layperson’s understanding of the topic – which still doesn’t extend far beyond alarms, fire extinguishers, and sprinkler systems – the approaches to fire control in the commercial applications are almost as diverse as the types of commercial buildings in which fire safety products and systems can be found.
Beyond the already-mentioned alarms, sprinklers and extinguishers, products choices in this area include fire curtains and shutters, fire windows, smoke detection systems, mechanical air-handling systems, smoke exhaust systems, roof protection systems, and more.
Concrete & steel
As Peter Butler, Head of Technical Services & Knowledge Share at Promat Australia points out, current trends in commercial development effect fire risks, and subsequently the strategies and systems required to contain these risks.
The push to massive distribution warehouses for the distribution of online shopping is a good example.
“These facilities tend to involve steel construction rather than concrete and masonry,” says Butler. “This trend has meant the development of structural steel protection systems that can be installed before a building is weather tight has been important.”
The Promatect XS – 2nd Generation is one such product. Suitable for installation on structural steel before the building is weather tight, it can be left exposed for up to six months. On top of that, because it can generally be installed in a single layer without framing, the installation time can be a third faster than previously used systems.

Image: Promatect XS / Promat
Promatect XS was developed in response to industry calls to be able to protect the structure in the early part of construction rather than waiting until the building envelope is complete. This means that the construction program can be streamlined, and the protection of the structure is much easier and faster to install when the amount of other building elements such as walls, ceilings, services, and so on are installed.
“We have also seen a rise in the adaptive re-use of older buildings for new commercial applications, especially in city centres which have older, more historic buildings,” says Butler, pointing to another development trend.
“These types of projects require special consideration as the buildings involved often weren’t constructed with the requirements of modern fire protection in mind.”
As a result, upgrading of structures is often necessary as is consideration of compartmentation of the building and dealing with penetrations for the services that modern commercial buildings require.
According to Butler, Promatect H board and Cafco Sprays are useful in these types of structural upgrades. Both excellent insulators, these products work by slowing the transfer of heat through the wall or slab.
“These are very lightweight compared to the alternative of adding extra concrete and mean that strengthening of foundations and other structural elements is not required to increase the fire protection provided,” he says.
Non-combustible batts
Firefly, a subsidiary of TBA Protective Technologies, is another organisation with much to offer in terms of steel and fire protection.
Asked about product options in this area, Gavin Williams, Firefly’s Technical Manager points to Fireflybatt Steel Protection, a non-combustible mineral wool batt system that is rigorously tested to AS1530.4 (2014).
“Typically fire spray is used to protect structural steel beams. However, in certain cases, the use of fire spray to safeguard structural steel beams may face limitations, especially when pumps cannot access the site due to building design constraints,” he says.
“Moreover, the time-consuming nature of fire spray application, which requires masking and protection of specific areas, along with its heavy concrete composition, can introduce further challenges.”
Fireflybatt Steel Protection is specifically designed with the requirements of passive fire protection contractors in mind. By eliminating messy sprays and heavy, rigid board systems, it streamlines installation, reduces complications, and saves valuable time. In addition, thanks to its ‘cut, screw, and glue’ installation method, it requires no expensive joinery.
Beyond these installation benefits, the product is designed to minimise thermal bridging and reduce sound transfer. It ensures reliable protection for various section factors and critical temperatures, ensuring the structural integrity of steel framework.
Along similar lines, Firefly developed Fireflybatt Concrete Protection as a cost-effective means to protect concrete form fire.
“Concrete is well known for its high compressive strength. When reinforced with steel, it creates structural members such as load bearing floors, columns, beams, and walls that have high resistance to deflection,” says Williams.
“However, with regards to fire resistance, maintaining adequate structural performance during a fire requires almost double the thickness of concrete needed compared to structures that are not exposed to fire.
“Heat transfer through the concrete or spalling which leads to direct exposure of the steel reinforcing component, can cause structural failure during a fire event.”
Fireflybatt Concrete Protection has the capacity to achieve desired fire resistance levels, while reducing slab thickness. To quantify that, it allows structural engineers to design fire-resistant concrete structures with a 40 per cent reduction in concrete.
A 50mm thick mineral fibre board made from basalt rock with an endothermic and ablative coating on each side, its superior insulating capability at high temperatures enables buildings to maintain their structural adequacy in fires.
Smoke control
Elsewhere, and on a somewhat different tack, window automation specialist EBSA manufactures and installs operable facade systems that are designed to help satisfy the smoke control requirements of commercial buildings. Depending on the specific application, the systems can be used for the provision of make-up air, relief air or natural smoke exhaust.
Significantly, EBSA has pioneered the use of digital networked solutions certified to ISO21927 with the systems. According to the company, this has three distinct advantages.

Image: Avantra residences / EBSA
Firstly, the actuators and controls are monitored in real time, which means that any system faults are detected and reported immediately – and the system can be serviced and reinstated immediately – ready for a possible fire event. This contrasts starkly with traditional systems, which are typically only operated four times a year during routine maintenance, and therefore offer no genuine guarantee that they will function appropriately if required.
Secondly, digital systems allow for the creation of virtual groups. According to the company, this is especially important in commercial applications where operable façades may be used for natural ventilation as well as smoke control.
The systems allow for windows, louvres, and smoke vents to be grouped together for natural ventilation and zoned independently for fire. Then, if a building is reconfigured (for example, for a change in tenancy), they allow windows to be placed into new ventilation or fire zones without the need to alter existing field cabling.
Then, as a final benefit, operable façade systems configured in this way can reduce the cost of cabling by as much as 50 per cent, compared to traditional systems. This is because multiple actuators can be connected to a single field cable and then individually addressed to ventilation and smoke zones.
As installed at the Penleigh & Essendon Grammar School Gym Project in Victoria, a comprehensive turnkey solution from EBSA – which involved the supply, installation, and glazing of five impressive 45-metre-long operable glass roof systems – has been a great success. The solution, which includes all field cabling and smoke control panels, integrates seamlessly with the facility’s fire and BMS systems.

Image: 151 Clarence Street, Sydney / EBSA.
Accordion sliding fire door
Won-Door Fireguard is an accordion sliding fire door, which sits concealed away inside a pocket cavity, closing automatically under an alarm activation.
An alternative to fire/smoke curtains, fire/smoke shutters, and traditional swinging fire doors, the product allows architects and engineers to meet relevant fire regulations, without negatively impacting aesthetic considerations.
According to its manufacturer, this is made possible by Fireguard’s ‘concertina’ design along with the fact that it requires only a header track for support. Because there are no floor tracks involved in its operation, there are no trip hazards or visual impairments to the floor finish and opening, it remains completely unseen in the pocket until deployment.
In the event of a fire, the system’s integrated software and motor (which is also built into and hidden in the pocket) swing into action and promptly deploy the door. Once closed, it can be reopened for egress by operating the Fire Exit Hardware Panels (which are available either in a highly visible green colour or a backlit version) and are therefore easily to locate.
The effectiveness of Fireguard on these terms is well-illustrated by its installation at the Art Gallery of New South Wales.
The project involved the re-purposing of an underground diesel bunker, dating back to World War II, into a subterranean art gallery. Known to many as ‘The Tank’, the 2,200m² space includes 7m concrete walls and exposed ceilings.
Fire Engineering Consultants, Arup were responsible for the decision to specify FireGuard.
“The unique challenge of The Tank gallery meant considerable egress capacity was required using the 4m wide accessible entry opening in the tank wall that also formed part of the fire and smoke compartmentation strategy,” says Alistair Morrison, Principal of Arup.
On top of that, considering the location of the gallery, and the fact that it includes no natural light, backlit neon green fire Exit Hardware Panels were included with the 4m x 2.7m Won-Door Fireguard. Now installed and fully functional, it is helping ensure the safety of all who visit the impressive new gallery.
Main image: TBA Firefly
SUPPLIERS
TBA Firefly
Promat
Won-Door
EBSA

