Within the criminal justice system, the prison is a place for punishment – where people convicted of crimes are incarcerated in secured, controlled environments with minimal contact with the world outside. When criminals are sent to jail for reformation or rehabilitation, how much does the institutionalised environment impact their progress in reintegrating with the real world?
Beginning with grim Gothic structures housing dark, bleak spaces within – a legacy of British colonialism – prison architecture in Australia has come a long way indeed. Design considerations for correctional facilities have evolved from environments set up to inflict physical and psychological punishment through strict rules, hard labour, regulated movements, and isolation, to carefully planned spaces that consider the local climate, culture, and connection to community, keeping in mind the present welfare and future reintegration of prisoners.
From restrictive one-size-fits-all buildings with cells laid out in linear configurations to open fit-for-purpose campuses with independent housing units, the evolutionary journey of prison architecture in Australia has been remarkable but continues to be a work in progress.
But who designs these spaces? What goes into the planning of the design? Has jail design improved over the years from 19th century colonial typologies with ‘repetitive, linear, multilevel blocks’[1]? And the most important question: To what extent can architects influence the design of prisons within the confines of security challenges, budget restrictions, capacity projections, and legacy guidelines while factoring in modern considerations such as human rights, dignity, social interaction, personal spaces, recreational activities, freedom of movement, accessibility, training and education, and more?
In ‘The case for good design: Justice’[1], the Office of the Victorian Government Architect states, “Given the nature of imprisonment drastically reduces the size of someone’s environment, the design of a prison has a disproportionally larger influence on an occupant’s wellbeing and mental health.”
Therefore, design considerations that address issues such as overcrowding, access to natural light and views, privacy, noise, air quality and temperature, lighting, safety, closed spaces that hinder movement, and even elements such as ceiling heights, window design and materiality can contribute to improved wellbeing of prisoners, better rehabilitation outcomes, and reduced recidivism.
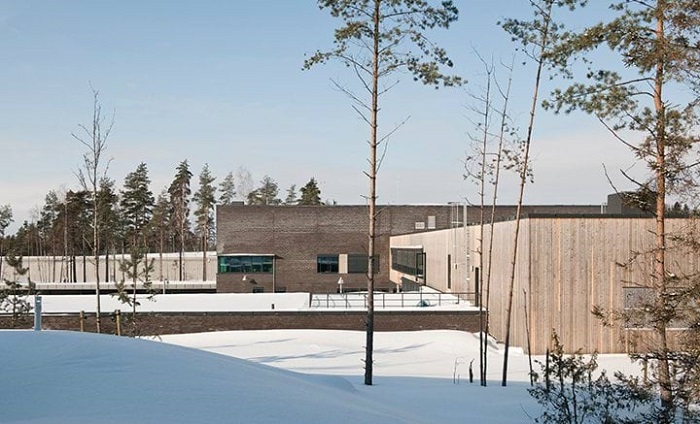
Halden Prison – Considered the world’s most humane prison, the high-security correctional facility uses design and materiality to blend into the surrounding forest. Photo: Erik Møller Arkitekter
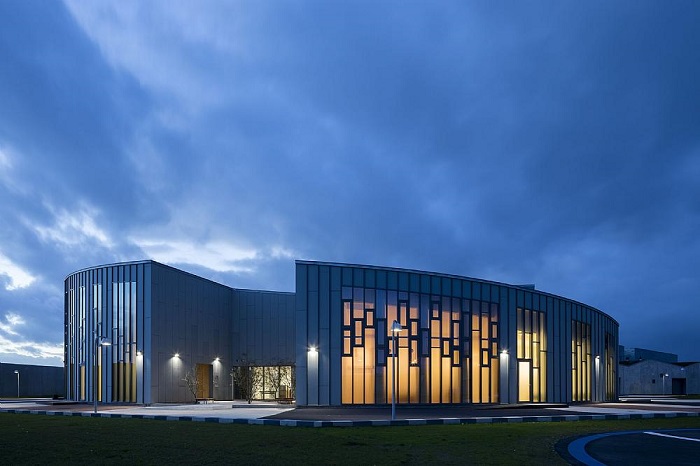
Storstrøm Prison, another high-security facility, minimises the institutional feel by creating a structure that resembles ‘a small provincial community’, according to the architects. Photo: Torben Eskerod
The Halden Prison in Halden, Norway designed by HLM Arkitektur and Erik Møller Arkitekter, and the Storstrøm Prison in Gundslev, Denmark designed by C.F. Møller Architects are proven examples of Northern Europe embracing a more humane approach to prison design much earlier than the rest of the world.
Australia’s approach to contemporary prison design has been quite transformational, especially in the 21st century. From blindly emulating American penal design to adapting core principles to suit the local context, and now shaping and navigating new pathways founded on vernacular solutions to better meet the needs of prisoners, Australia is leading the way in specific areas of prison architecture such as ‘safe cell design’, which has inmate safety at its core[2].
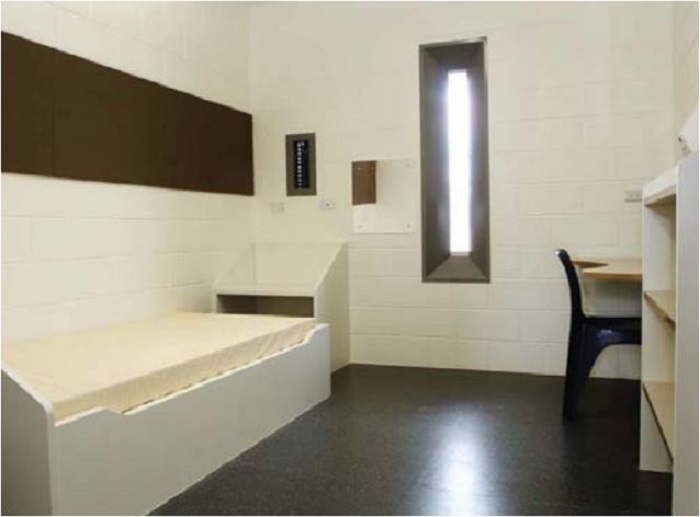
Mobilong Prison, South Australia: The design implements safe cell measures including eliminating potential hanging points, introducing rounded edges and sloped knobs/taps, and using safety screws, sealed joints and recessed lighting | Architects: Thomson Rossi | Photo by Sarah Long
Several states across Australia have adopted various measures to upgrade their penal facilities to 21st century priorities including creating separate facilities for prisoners with complex needs ranging from mental health to drug treatment, designing culturally-appropriate environments, especially for the Indigenous community, applying unit management and campus-style layout principles, implementing safe cell design recommendations, and more.
One of the earliest examples in Australia of mindful prison design is the Boronia Pre-release Centre for Women, which opened in 2004 in the Perth suburb of Bentley, Western Australia. Designed by Paterson Group Architects, the facility is a game-changing model of prison architecture for minimum-security women prisoners. The brief for the architects was to design a facility that addressed the unique needs of women. Designed around the concept of ‘households’, the prison houses residents in 12 cottage-style homes with provisions made for children to live with their mothers up to the age of four, and older children allowed to have extended day and/or overnight stays.
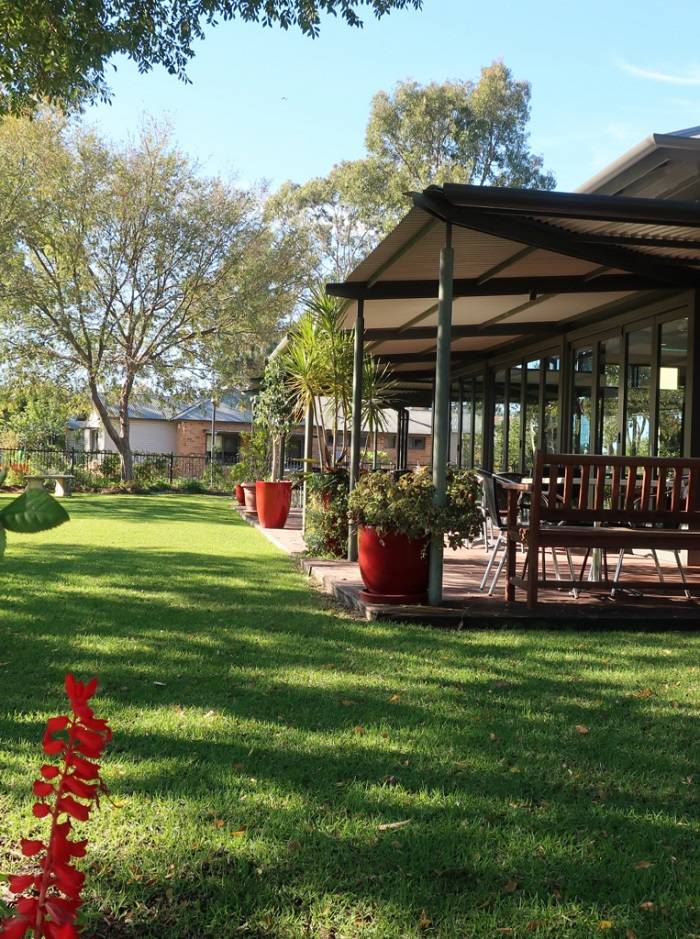
Boronia Pre-release Centre for Women | Architects: Paterson Group Architects | Photo: Office of the Inspector of Custodial Services
“...the facility has expanded the rehabilitation and training programs available to residents, particularly for Aboriginal women in its care. The Boronia model provides an opportunity to maximise each woman's potential to positively, confidently and safely reintegrate with their families and communities following release,” Corrective Services commissioner Michael Reynolds said[4].
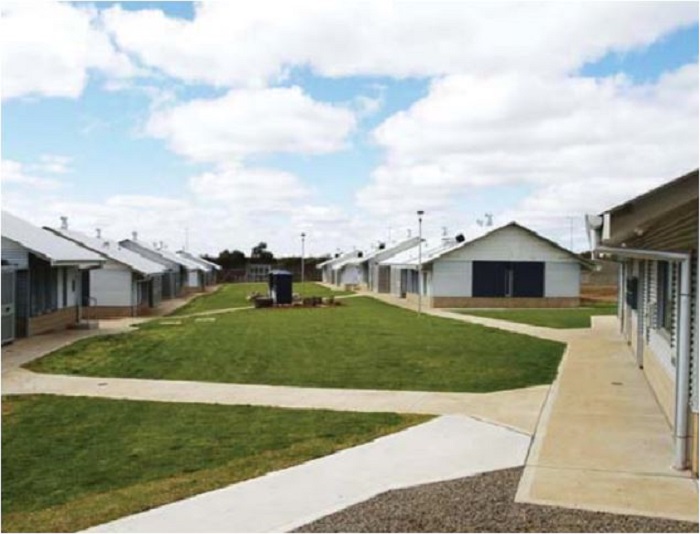
Independent Living Units at Mobilong Prison | Architects: Thomson Rossi | Photo by Sarah Long
The Mobilong Prison in Murray Bridge, South Australia was the first campus-style correctional facility in Australia when it opened in 1987[5]. Its expansion in 2004 saw South Australia’s Department for Correctional Services take a radical approach to prison design through the development of 10 self-contained duplex accommodation units to house 50 medium-security prisoners. Designed by Thomson Rossi Architects, each independent living unit contains five separate bedrooms along with shared living, kitchen, bathroom and verandah spaces.
The subtle use of colour variations for easy identification, removal of bars and grills to eliminate visible signs of security, lockable bedrooms for privacy, and vertical windows and enclosed verandah to increase connection to the outdoors are some of the features that set the Mobilong Prison extension apart from the traditional prison typology.
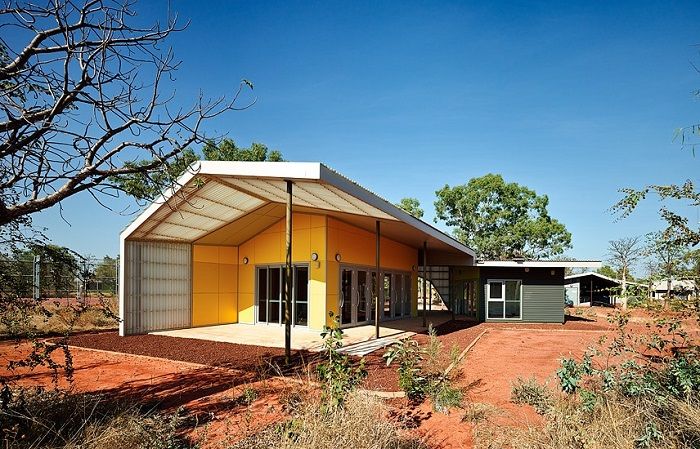
The West Kimberley Regional Prison is the world’s first culturally appropriate prison for Indigenous inmates | Architects: TAG Architects in association with iredale pedersen hook architects | Photo: Peter Bennetts
The award-winning West Kimberley Regional Prison in Derby, Western Australia was a successful experiment in designing a facility to meet the specific needs of prisoners from the Indigenous community. The design by TAG Architects in association with iredale pedersen hook architects was based on a brief created in consultation with Indigenous Elders, which focused on offender rehabilitation in an environment that was sympathetic to their cultural needs and allowed prisoners to maintain connection with the community[6].
The campus-style facility houses men and women prisoners in self-care homes situated in a natural bush environment, with the prison layout achieving a village feel.
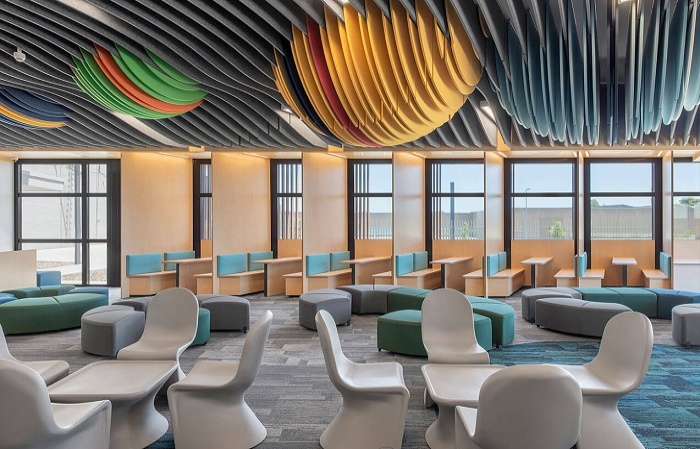
Yatala Labour Prison Redevelopment | Grieve Gillett Architects in association with Guymer Bailey Architects | Photographer: David Sievers
The $180-million redevelopment of the Yatala Labour Prison was designed by Guymer Bailey Architects, in association with Grieve Gillett Anderson as part of the South Australian Government’s better prisons program. Opened in 2023, the high-security prison combines security imperatives with trauma-informed design and biophilic elements in an effort to normalise the environment and reduce prisoner stress. A new visitor centre with dedicated family rooms to foster family connection, best practice therapeutic and rehabilitative accommodation, generous indoor and outdoor spaces, access to natural light and landscape views, as well as natural materials and motifs have been integrated into the modern facility to promote dignity and healing.[7]
"The design attempts to create a normative environment for the prisoners, by maximising natural light, using appropriate colours and materials for the spaces, providing moveable furniture and views to nature, all of which attempt to decrease stress and anxiety,” said Guymer Bailey Architects[8]
Architects and prison design – the ethical dilemma
With rising crimes, overcrowding is a reality today in many prisons leading to governments and correctional services considering the idea of building new prisons or planning expansions to existing facilities. This is typically done based on a needs assessment that considers current prison capacity and population, crime statistics, trends and future projections. Architects, especially those specialising in prison design, are often called upon to write up feasibility reports for new prisons, which could be seen as a conflict of interest, especially when they may get hired as design consultants for the same proposed development[9].
Interestingly, the American Institute of Architects has banned its 90,000+ members from designing execution chambers and facilities for solitary confinement. The AIA Code of Ethics expressly states that “Members shall not knowingly design spaces intended for torture, including indefinite or prolonged solitary confinement.”[10]
The Australian Institute of Architects, on the other hand, doesn’t restrict its members from designing prison buildings.
While prison capacity upgrades are policy decisions better left to the wisdom of stakeholders in government and the criminal justice system, Australian architects have an opportunity to introduce transformational best practices into prison design with a focus on dignity, wellbeing and rehabilitation.
Main image: Yatala Labour Prison Redevelopment | Photographer: David Sievers
References:
1. The case for good design: Justice
https://www.ovga.vic.gov.au/case-good-design-justice-guide-government#better-designed-prisons
2. Finally Fit for Purpose: The Evolution of Australian Prison Architecture by Elizabeth Grant and Yvonne Jewkes
https://cris.brighton.ac.uk/ws/portalfiles/portal/387195/2015+Final+The+Evolution+of+Australian+Prison+Architecture.pdf
3. Boronia Pre-release Centre for Women
https://www.oics.wa.gov.au/facilities/boronia-pre-release-centre-for-women/
4. Boronia Pre-release Centre setting prisoners up for success
https://www.wa.gov.au/government/announcements/boronia-pre-release-centre-setting-prisoners-success
5. Mobilong Independent Living Units by Elizabeth Grant
https://www.academia.edu/48041095/Mobilong_Independent_Living_Units_New_Innovations_in_Australian_Prison_Architecture_
6. West Kimberley Regional Prison wins multiple institute awards
http://tagarchitects.com.au/2013/07/05/west-kimberley-regional-prison-wins-multiple-institute-awards/
7. 2024 National Architecture Awards Program
https://www.architecture.com.au/archives/awards/yatala-labour-prison-redevelopment-grieve-gillett-architects-in-association-with-guymer-bailey-architects
8. Yatala Labour Prison
https://gb-a.au/project/yatala-labour-prison/
9. The little-known reason counties keep building bigger jails: Architecture firms
https://theintercept.com/2024/05/31/jail-construction-justice-architecture-firms/?utm_medium=email&utm_source=The%20Intercept%20Newsletter
10. AIA Code of Ethics and Professional Conduct
https://www.aia.org/sites/default/files/2024-04/aia-code-of-ethics-april-2024.pdf

