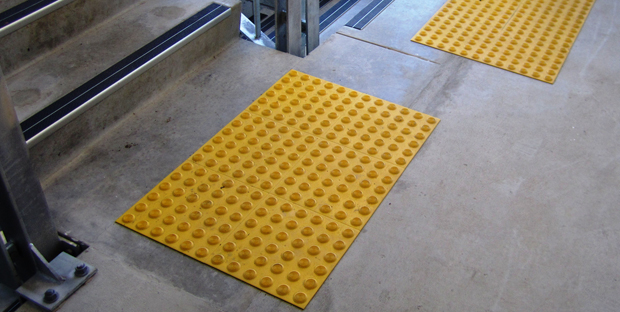Just under one in five Australians reported they had a disability in the 2009 Australian Bureau of Statistics’ Survey of Disability, Ageing and Carers. With the rate of disability increasing significantly as people age to almost nine in ten people when over the age of 90.
Disabilities can range from a loss of sight that is not corrected by glasses, to arthritis which causes day-to-day difficulties, to advanced dementia that requires constant supervision.
Therefore, disability issues are a common occurrence in everyday Australian life and inaccessible environments can result in a loss of human capital, lessened economic products and a reduction in human rights.
However, there are provisions in place to achieve access for all to all buildings.
Disability access compliance is governed by the requirements of the federal Disability (Access to Premises - Buildings) Standards 2010, which have been incorporated into the provisions of the National Construction Code since 2011.
Visionary Design Development access consultant Mary Ann Jackson says the most significant regulatory development in building accessibility requirements in recent times has been the previously mentioned standard.
“The Access to Premises legislation sets out both ‘Performance Requirements’ and ‘Deemed to Satisfy’ provisions. Compliance with relevant provisions is legally considered to satisfy the requirements of the Disability Discrimination Act 1992,” Jackson says.
However, she notes the Access to Premises standards are effectively silent on egress requirements for people with disabilities.
“Performance Requirements DP4 and DP6 under Part D Access and Egress apply a very broad brush with no ‘Deemed to Satisfy’ provisions given under Part D3 Access for people with a disability.
“However the most recent, annual 1 May, update of the BCA, BCA 2013, includes new and amended provisions ensuring that buildings required to be accessible also facilitate egress, particularly emergency egress,” Jackson says.
 Tactile tiles such as these from Novaproducts Global assist those with vision impairment to orientate themselves around hazards.
Tactile tiles such as these from Novaproducts Global assist those with vision impairment to orientate themselves around hazards.
Changes to the BCA this year for disability access include:
-
Part DP7 and amendments to EF3.3, EP3.3 - these allow the use of lifts to evacuate occupants in case of emergency.
-
Part D2.15 Thresholds - where doorways that open to a road or open space now allows them to have a maximum 35mm threshold with a 1:8 threshold ramp, which is in line with AS 1428.1-2009.
-
Part D2.17 Handrails - handrails serving an exit must comply with clause 12 of AS1428.1 which required them to have a 30-50mm diameter that has a grip over a minimum 270° around the uppermost surface. Additionally, the inner handrail shall always be continuous.
-
Part D2.21 Operation of Latch - lever action door handles at exit doors or suitable push to exit controls will allow people with dexterity impairment to egress the building safely.
-
Part D3.6 Signage - Braille and tactile exit signage clearly stating the exit will assist people with vision impairment to orientate themselves in case of emergency.
An overview of the changes to the BCA 2013 can be viewed on the Master Builders Association website, while a more in-depth description of the above amendments is provided by Morris Goding Access Consulting on its blog.

