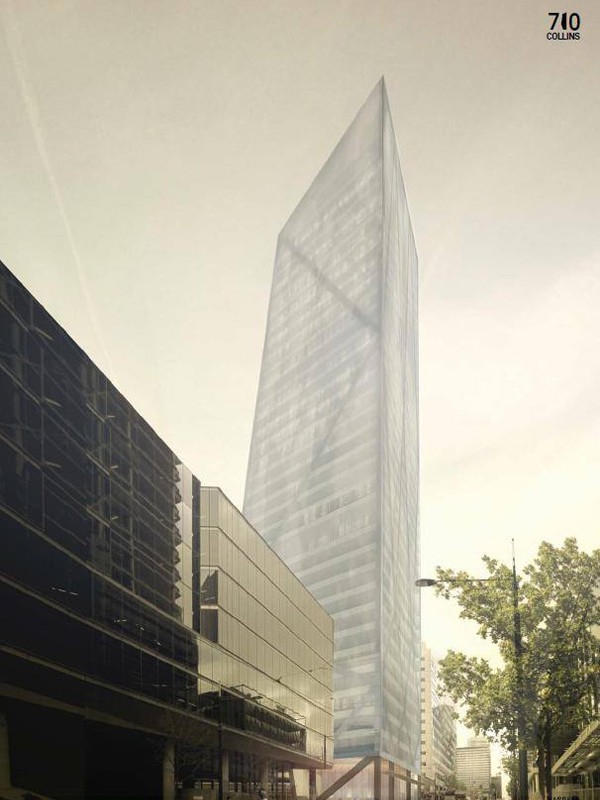Equiset’s proposal for a new Hassell designed building at 710 Collins St could become one of Dockland’s tallest towers at 189m.
However, the proposal would see the demolition of the barely five years old Elenberg Fraser ‘Lantern’ structure which faces Collins St and takes up seven bays of the Goods Shed.
The proposed tower will be 34-storeys of commercial office space with a total of 47,500m², as well as 1200m² of retail space. Additionally, the new development plans to create stronger connections between the Goods Shed and Collins St via a new set of public stairs, and a new laneway and public plaza.
It aims to have a minimum 5-star Green Star Design As Built and a minimum 5-Star NABERS rating.
Hassell’s design for the tower features a glazed skin raised above a brick plinth, suggesting an erosion of form. Openings will be ‘carved’ into the skin so as to allow views from within and out. Stairs will flow from Collins St to the new lobby below.

The glazed facade is designed to capture the Goods Shed in an almost ethereal reflection, while not actually connecting with the heritage building.
The ground floor of the proposed development will be largely retail, and feature timber decking, contrasting with the brick plinth.

The proposed development aims to free up the Goods Shed from any other architectural intervention and provide the public with greater viewing opportunities of the heritage site.
It also aims to re-establish a connection with Batman’s Hill to the city by strengthening the CBD built form from Docklands.

