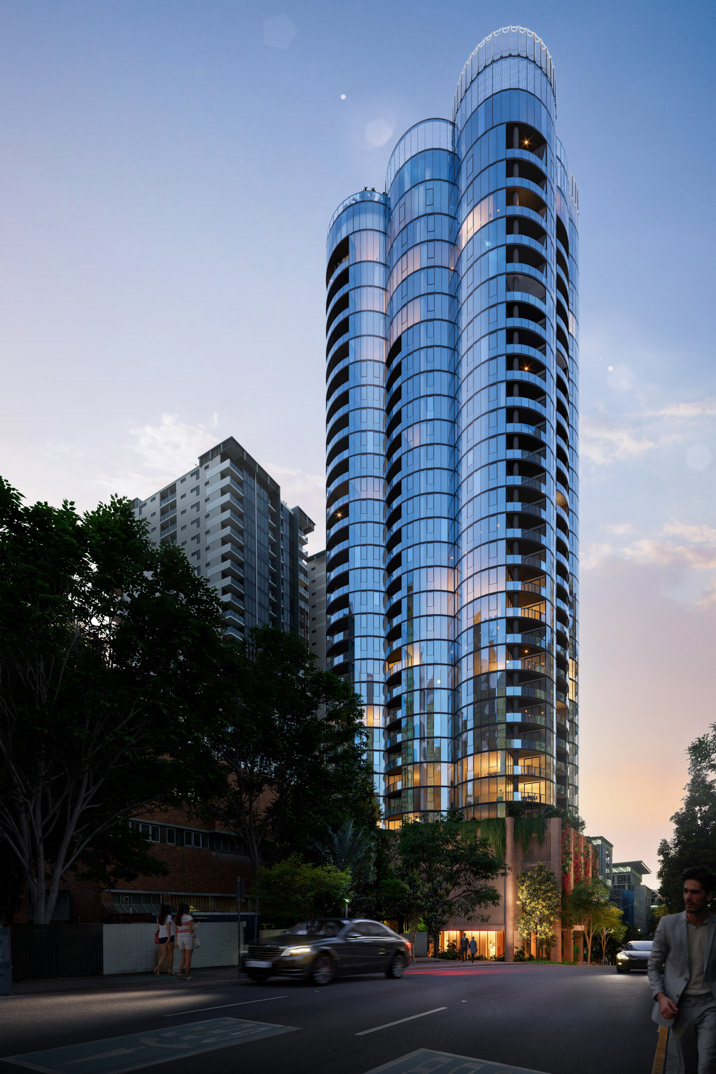Aria Property has submitted a development application alongside designers Woods Bagot for a new multi-residential tower in Brisbane’s south, characterised by its gentle curves.
Located on Cordelia Street, the tower will feature a rooftop pool, various amenity rooms, a rooftop sky terrace, and dining and lounging areas. The design is not too dissimilar from Aria’s recently completed The Standard, with a proportioned form with a three storey crown rising above similar to the ‘sister tower’.
Green walls will adorn the building’s facade, with a brick-finished ground plane referencing the local streetscape’s heritage. A number of workspaces and meeting rooms for occupants will be integrated on the ground floor, as well as outdoor seating and lounging areas.

Aria Development Manager Michael Hurley says the 30-storey building has been designed to meld within its immediate context, including the recently updated Fish Lane.
“Our vision was to continue to support and invest in the area, building on our long-term relationships and establishing new connections within the community,” he says.
“We're excited to contribute to its future growth and opportunities.”
A number of versatile residences will be made available to purchasers, with the tower comprising a mixture of 1, 2, 3 and 4 bedroom units.
For more information, visit www.ariaproperty.com.au.

