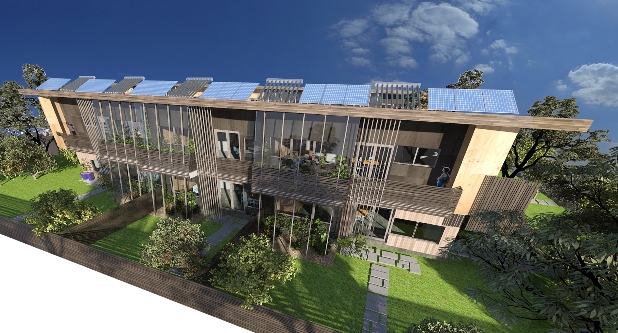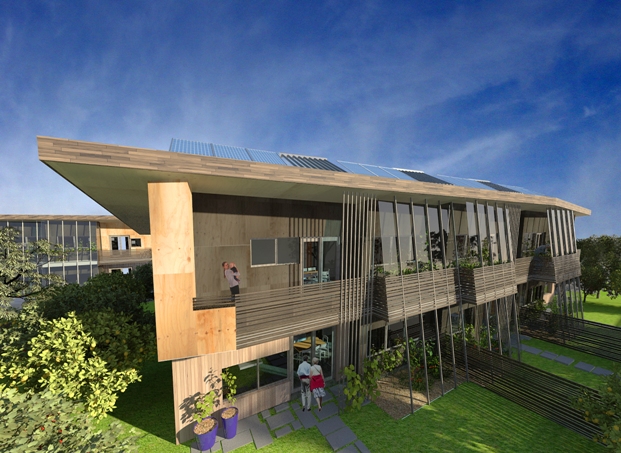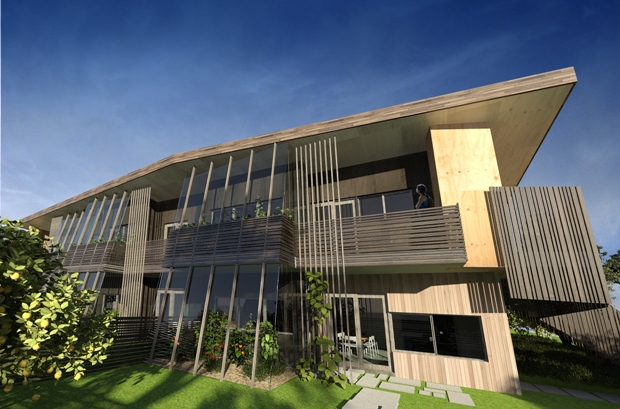A combination of detailed analysis, clever design, cutting edge insulation and cladding technologies have enabled a Melbourne-based team to design a 10 star residential apartment development.
The work was joint winner of the 10 star challenge for Multi Residential Award from the 2012 Building Designers Association of Victoria.
A collaborative project between EME Design and Greensphere Consulting, the design includes 16 residential apartments with consolidated gardens, a food forest, orchards and vegetable gardens.
"The design is flexible, it has the ability to be developed on sloping sites and the number of levels can increase to cater for more dwellings,” said Luke Middleton, founder of EME Design.

The building is designed as a community dwelling with commercial kitchen and play area, shared rainwater collection, and water treatment plant, as well as shared shed, workshop and laundry facilities.
The apartments have been carefully considered down to the last detail which Middleton said was the key to first achieving 9.4 stars.
“Lifting it to 10 stars required a lot of fine tuning and insulation,” he said.
"10 star is great but we think you could probably just design 9 star and you would be getting the low hanging fruit; to get to 10 is a hell of a lot of work because it is theoretically a perfect score for the rating software," said Middleton.
In theory a 10 star building would require no heating or cooling, so insulation becomes a key component.
"We used a lot of high density foams by Kingspan and the reason we used that is that we can use a combination of that and bulk insulation, eco bats, but the Kinspan product allowed us to get a higher insulation value for a thinner wall. A 10 star home requires a hell of a lot of insulation."
Middleton points to thermal mass as being another crucial aspect of maintaining warmth in the wintertime and stabilising the temperatures year round.
"A well designed house puts the bricks on the inside and insulates those bricks so they never get warm in summer. We used reinforced concrete block on this project, we also used rammed earth. It really depends on the budget."
Middleton added that custom orb is also a good product for the budget conscious and for this particular design, SHADOWclad combined with shiplap cladding has been specified.
"Often we used a lot of Australian sourced timbers, very sustainable timbers which you can get locally in Victoria and have a low embodied energy and are very durable and then we've also used cement shed based weatherboard.
In terms of sunlight, each apartment's orientation had to be carefully considered so that none were disadvantaged.
"We put the windows in a position that gave you a good connection from inside to outside and by analysing where the sun was falling in a lot of detail we were able to model it and look at its passage throughout the year on a series of days including the depth of winter and the trans-seasonal period during the equinox so that we could really understand how much sun shading we would need versus the height of the window and the position of the window in relation to the rooms."
All images courtesy of EME Design.

