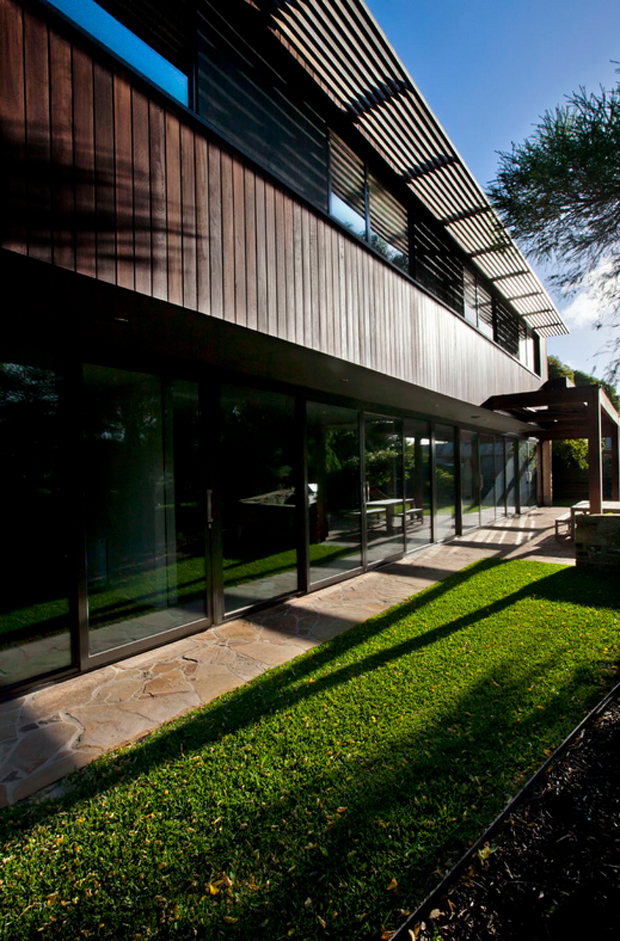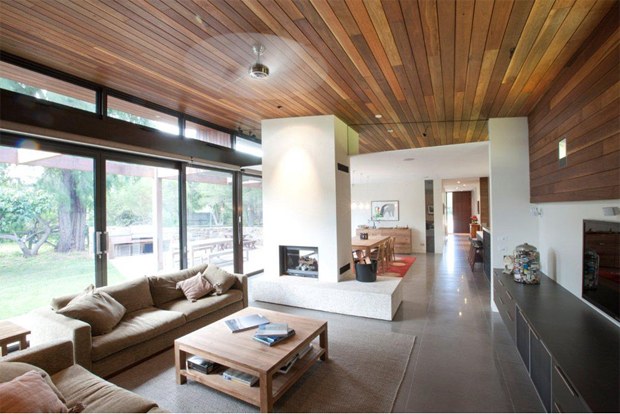The Heiden Beach House in Point Lonsdale, Victoria is a great example of how Viridian New World Glass glazing can make a building ooze character while not compromising on environmental advantages.
Designed by architects Tony Baensiger and Sue Coles for their holiday home, the beach house uses Viridian glass extensively throughout the house in many different applications.
Viridian Low-E double glazing, Viridian DecorMirror Clear and DecorMirror Grey, and Viridian 12mm toughened showerscreens were used in the construction of the beach house.
The entire northern facade is made out of about 22 lineal metres of glass, with each face containing a three metre opening. Two 1500mm glazed panels were used for each, creating indoor-outdoor flow.
Glazed panels were introduced to the end walls and intersect the northern glazed wall. This allows Tony and Sue to see from one room to the other over the entire length of the building.
 “It’s really about breaking down that distinction between what’s inside and what’s outside. If we want privacy at night, we can draw the blinds,” Tony says.
“It’s really about breaking down that distinction between what’s inside and what’s outside. If we want privacy at night, we can draw the blinds,” Tony says.
Sue adds, “There are few days in winter where we draw the blinds to block the sun’s glare, but otherwise they’re open. We very much enjoy that connection with the outside.”
With vast expanses of glazing, artificial light is not required until dusk, creating a therapeutic feeling of boundless space and lightness.
“Living in a light environment has changed our whole living aspect. The light is controlled nicely, no matter whether it’s summer or winter,” Tony says.
Double glazing means the inside is consistently comfortable, even when it is chilly and raining outside – it keeps out the cold in winter and the heat in summer.
Tony says of the glazing’s energy-saving advantages, “Having a house built from scratch – you’re able to calculate, almost to the millimetre, the sun’s rays. The sun doesn’t enter the floorplan in summer, but it comes two-thirds of the way into the house in winter. It’s just wonderful.
“We designed the house with an overhang of a certain depth. That means the summer sun doesn’t penetrate into the enclosed floor space, but the winter sun reaches deeply into each room.”
Along with double glazing, Tony and Sue put in skylights to naturally illuminate the corridors, once again reducing the need for artificial light during the day. They also play a part in expelling hot air from the upper floor when needed and bringing the late afternoon sea breeze in.
 Inside, mirrored glass was used to give the feeling of extra space. Mirrors were used in strange and unusual locations, such as on bulkheads to create the illusion of depth. DecorMirror Clear was used in the kitchen and DecorMirror Grey was used to separate wall elements. The sliver mirrors were used in the bathroom as well as smoked mirrors for cupboard units.
Inside, mirrored glass was used to give the feeling of extra space. Mirrors were used in strange and unusual locations, such as on bulkheads to create the illusion of depth. DecorMirror Clear was used in the kitchen and DecorMirror Grey was used to separate wall elements. The sliver mirrors were used in the bathroom as well as smoked mirrors for cupboard units.
“It’s a simple use of mirror for illusion, but we used it in an innovative way and we receive a lot of comments about it,” Sue says.
Glazing has made a huge contribution to the house’s liveability according to Tony, “I couldn’t imagine doing a project without glass, and it’s wonderful how far it has come technologically. Even though we’ve glazed the whole north wall, we’ve still created a highly energy-efficient building.”
Tony and Sue worked with Menzel Glass and Glazing to get their desired results, as well as Westcoast Windows. They used Heyward Constructions to build the beach house and Furr Consulting acted as the structural engineer on the project.

