Bates Smart’s latest project, the National Centre for Synchrotron Science building (NCSS) has been completed in Clayton, Melbourne.
The building will be used as a base to research diseases using light which is the premise the architects drew on in the design of the building.
The facade of the building is made from translucent polycarbonate that has been enhanced through a dichroic protective coating which refracts and diffuses daylight so the building hues change throughout the day.
Light is also used in the lecture theatre which 'glows' as well as the signage throughout which also utilises light and was a collaboration between the architects and Gary Emery.
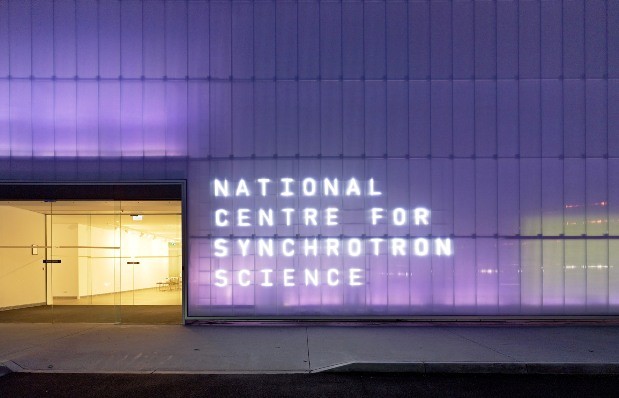
Key ESD features include:
- A highly insulated building through the combination of the concrete and the polycarbonate.
- Extensive use of natural light to negate the need for artificial lights during the day.
- Solar panels atop the steel framed flat roof.
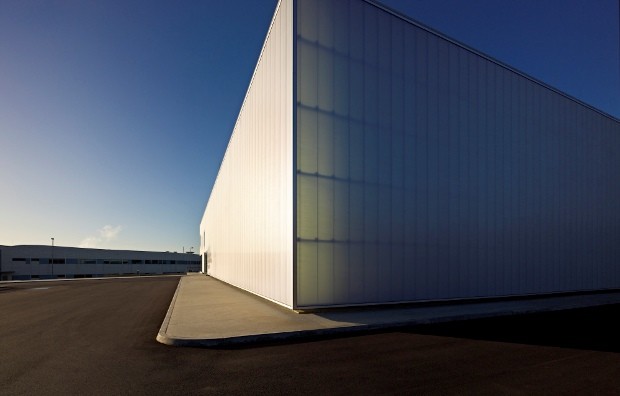
Bates Smart's website tells of the importance of the building design in achieving sustainable outcomes.
"The design improves the building performance, it reduces the need for fossil fuel-derived energy and potable mains water thereby reducing the ecological footprint of the NCSS."
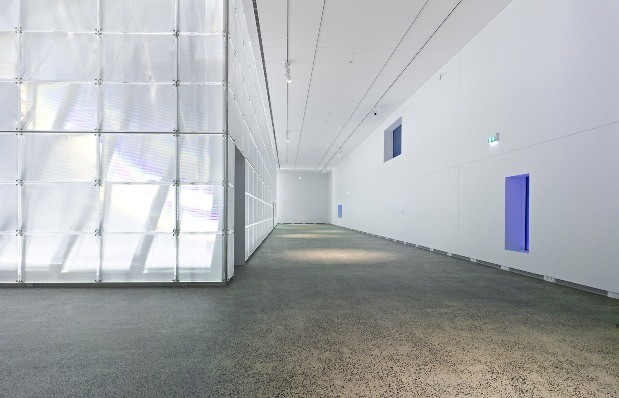
Design Director for the project, Kristen Whittle emphasises the importance of light in the building.
“The absolute mantra of the project is to create meaning through reduction, paring back the detailing and the finishes so that the sole experience for the visitor is the quality of the light, nothing else.”
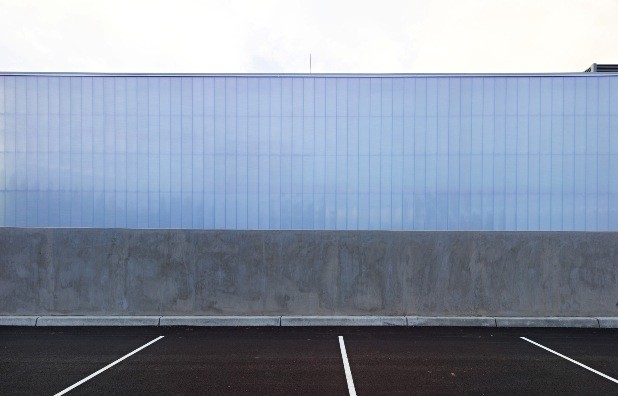
Whittle went on to add what he thinks is the broader scope of science and culture.
“I’d like to think that NCSS resides at that interval between the meaning of science and culture - the advancement and the creation of research at the point where it becomes meaningful to the public and therefore meaningful to our progression and advancement as a culture.”
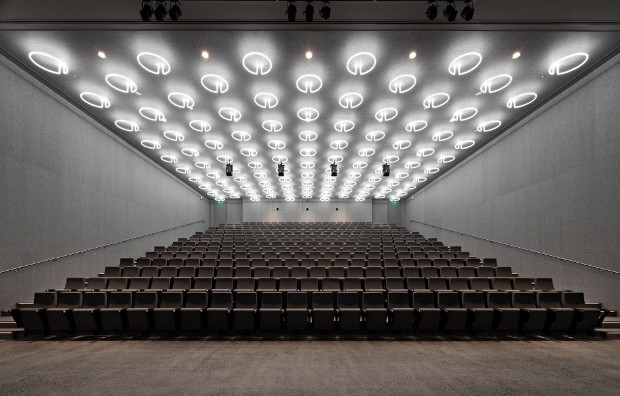
Images courtesy of Peter Bennetts

