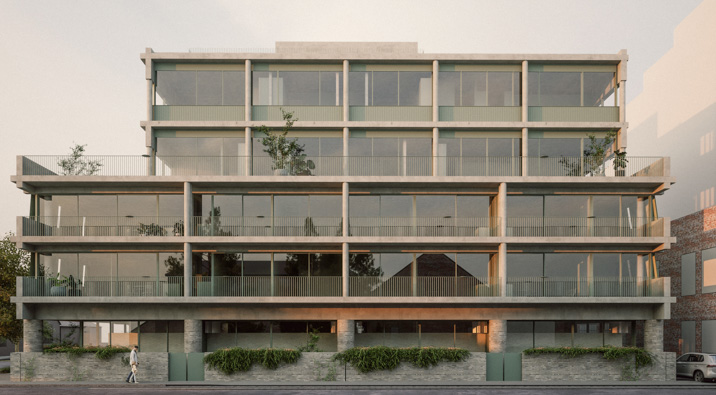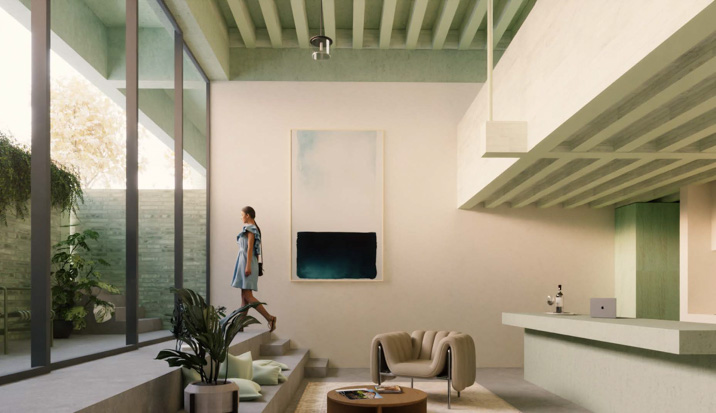Neometro and Edition Office have teamed up to submit a development application for a 23-apartment project in a leafy pocket of Fitzroy at 450 Gore Street.
Featuring a timeless design that is aimed to meld with the existing streetscape, the material palette interweaves raw concrete, coloured tactile bricks, clear fluted glass and deep forest green painted metal detailing.
A staggered facade maximises natural light and deep balconies on all floors, while maintaining privacy. Floor-to-ceiling windows further the contemporary design typology and offer views of Melbourne’s inner-north.
Inside, large floorplates will appeal to a range of future occupants, with offset railing and planters sectioning off residences. At ground level, entry points will be mediated by private open spaces wrapped by high walls, designed to optimise both interior natural light and residents’ personal privacy, while planters increase both foliage and privacy.

“As our first project in collaboration with Edition Office, this building represents a new partnership founded on shared values and mutual respect,” says Neometro Director Lochlan Sinclair.
“We are very pleased to be finally coming together, to create this stunning addition to Fitzroy and continue our long-lasting connection to the suburb.”
The long-lasting connection Sinclair speaks of is Neometro’s history in the region, where it has delivered 10 projects, including its debut project, 51 Little Smith Street in Fitzroy, some 35 years ago.
“Since 1985, we’ve worked to deliver better architectural outcomes for the City of Yarra. Our buildings are designed to provide for people over the course of their lives and our longstanding residents in this suburb are testament to the quality of Neometro homes,” says Jeff Provan, Director at Neometro.

Edition Office has been commissioned by Neometro to lead the design due to their experimental approach. The practice and developer share a common language on form, texture and tactility preferring honest, modest, unpretentious and humble finishes.
“The architectural language of the existing industrial and post industrial buildings is strong horizontal banding often supported on large robust columns or piers,” says Edition Office Principal Kim Bridgland.
“This defines the pedestrian experience and retail frontages along many of the streets and we feel is a detail worth celebrating. We have reinterpreted the recurring motif into a new design aesthetic.
“The banding becomes the mechanism through which to unite the site’s industrial heritage and Gore Streets’ residential fabric.”

