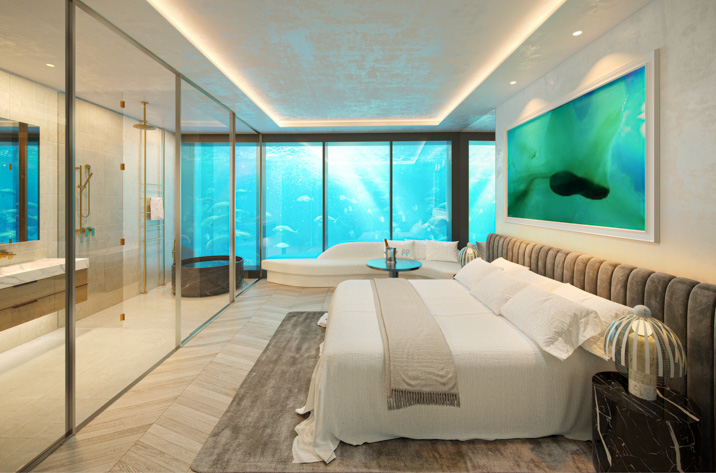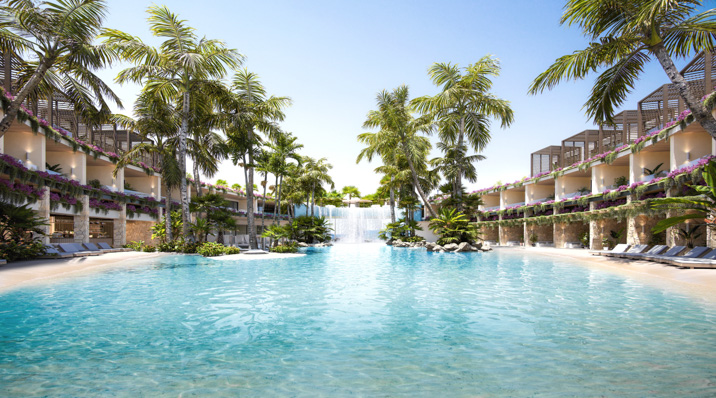GURNER has confirmed it has received a planning permit for its sophomore project in Port Douglas, a 112-room resort designed by Hunt Design.
The 26,000 sqm site will soon comprise a three-storey building comprising the residences mentioned above, as well as six “underwater” aquarium rooms which allow for direct sightlines into the lagoon. Hunt Design, a local design practice entrenched in Far North Queensland, has infused local narratives with inspiration from Europe’s best beach clubs.
Much of the precinct’s programme revolves around its distinctive blue lagoon, with bars, restaurants, a day spa and gym all located in close proximity. Indoor and outdoor spaces are designed to be an extension of one another, with adjustable doors allowing for seamless transition.

44 luxurious homes and townhomes designed to one of seven villa typologies will provide short-term and permanent accommodation, with occupants able to incorporate advanced wellness options at their choosing. Over a third of the site will be dedicated to lush tropical landscaping, with 3,000 sqm to be shared outdoor amenity.
“The project will set a new benchmark for Port Douglas while bringing new energy to local industries. We believe it will put the town back on the map as the pre-eminent destination for tourism,” says Hunt Design Principal Gary Hunt.
“We have worked closely with the GURNER and Douglas Shire Council teams to ensure the finished product aligns with council preferences, and we believe this project will set a new benchmark for luxury accommodation in the region.

“By working closely with the council within the planning scheme and incorporating feedback from stakeholders, GURNER has created a well-rounded application that not only meets regulatory requirements but also addresses the specific wellness needs of the community in a thoughtful and meaningful way.”
Construction at this stage is expected to commence in 2025.

