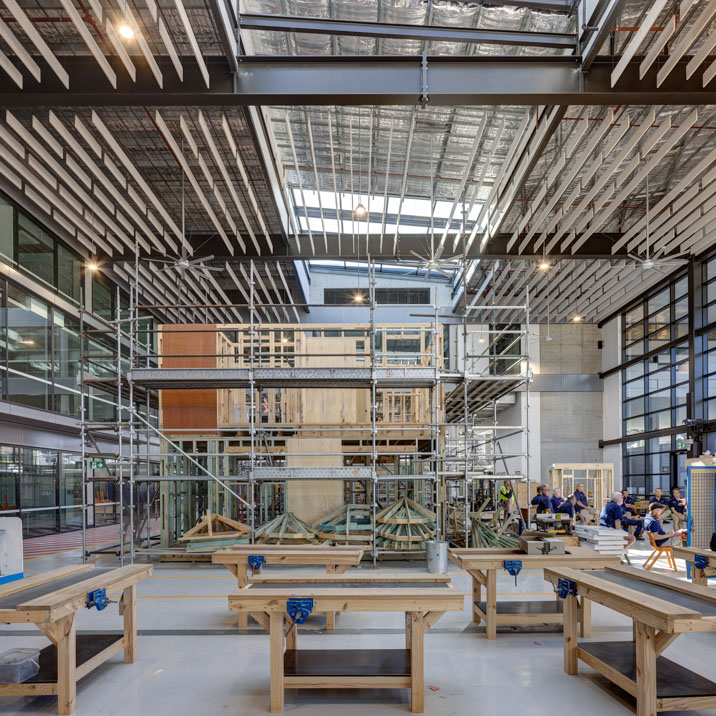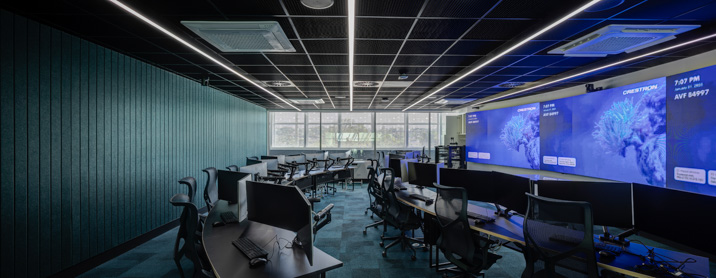Gray Puksand’s defining educational project is now complete, with the new Meadowbank TAFE facility consolidating both trade and digital skills-based learning under one roof.
The world-class facility features 15,000 sqm of educational space, with hands-on construction training facilitated within the Multi Trades Hub, while the Institute of Applied Technology – Digital will conduct digital training in cyber defence, AI, and Business Information Modelling education.
“The role of technology in skills-based vocations like construction is rapidly evolving, we have already begun to experience elements like AI which can transform many areas of learning and design,” says Gray Puksand’s National Managing Partner, Stephen Turner.
“Our vision was to design a building that would deliver a unique opportunity for students to acquire advanced skills in a professional setting with the best facilities at their fingertips.”

The new campus will assist in providing the nation with skilled workers at a time when cyber attacks are on the up and construction personnel are at a shortage. Courses have been developed in conjunction with the likes of Microsoft, CPB Contractors, UTS and Macquarie University.
A diverse range of classrooms and learning spaces have been integrated within the building, including construction workshops, cyberattack scenario rooms, lecture theatres and exhibition spaces. Strong lines of sight, wayfinding and pathways ensure smooth ease of access, while an atrium sits at the heart of the building. Sat on a sloping site, the four-storey structure is regarded as the centrepiece of its streetscape.
“A major part of the brief was to ensure the space could be used for a variety of purposes in the future,” says Gray Puksand Partner Barry Hackett.
“By incorporating this flexible approach, the project aims to address the changing needs of its users over time, while also promoting long-term sustainability by reducing the need for future redevelopment or demolition.”

The building’s cuboid grid aligns with the campus grid, ensuring the structure integrates seamlessly into the site. The grid extends to the facade, with large, glazed windows and rectangular tile-size metal lengths make for a captivating visual. Both hubs sit beneath a right-angle trapezium roof which allows for natural light and views to be maximised.
“When people enter the building, we want them to feel welcomed and intrigued by the activity that can be seen through multiple visual points thanks to the large glass walls separating the various training rooms,” Hackett continues.
The campus has been shortlisted by the Australian Institute of Architects within the Educational Architecture Category at the 2023 NSW Architecture Awards.

