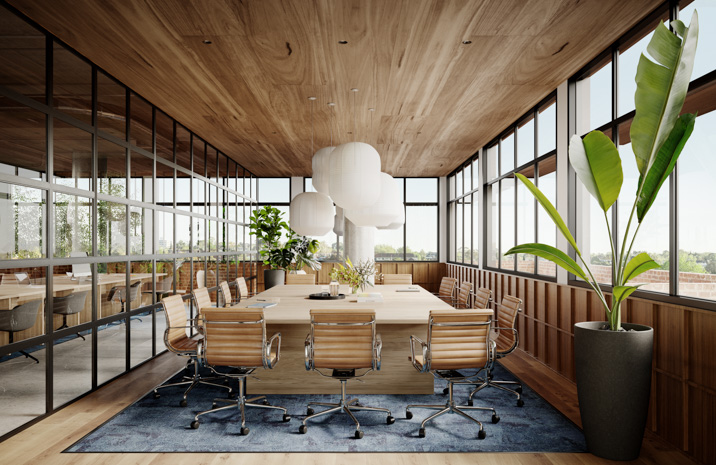94 Feet has released concept designs of its new commercial building in Balaclava – Open Court – designed by WMK Architecture and interiors by Techne.
Prioritising sustainability and wellbeing, the six-level building will provide a range of unrivalled amenities for commercial buildings in Melbourne’s south-east, comprising a rooftop basketball court, produce garden, EV charging bays and five-star end-of-trip facilities.

Exposed steel, timber and natural light create a robust, contemporary palette which channels New York’s Brooklyn. Intentionally thoughtful of the past and embracing of the present, the office sits 7km from the Melbourne CBD and is in close proximity to Balaclava train station and to cafes, restaurants, bars, banks, gyms and supermarkets.
“A key driver for the team when designing Open Court was to create a valuable space that undoubtedly serves the community and makes a genuine contribution to the area,” says 94 Feet Managing Director Dean Rzechta.

“There are no commercial buildings of this calibre within Balaclava and surrounds, making it the perfect location for professionals who live in the Bayside and want to be closer to home.”
A number of co-working spaces, an auditorium and communal rooftop with a basketball and pickleball court outlines the flexible options on offer to occupants that inspire social connection. The building’s amenities will be made available to the local communities for events and functions, with a partnership struck with Helping Hoops to allow disadvantaged children to access the basketball court after hours.

A garden plot will be set aside for future tenants to care for, while a large-scale artwork undertaken by Kevin Gold will adorn the building’s rear exterior, activating the streetscape. Open Court is pursuing a 5 star Green Star rating, with the building boasting over 65 rooftop solar panels and six EV charging bays in the basement.
For more information, visit opencourt.melbourne.

