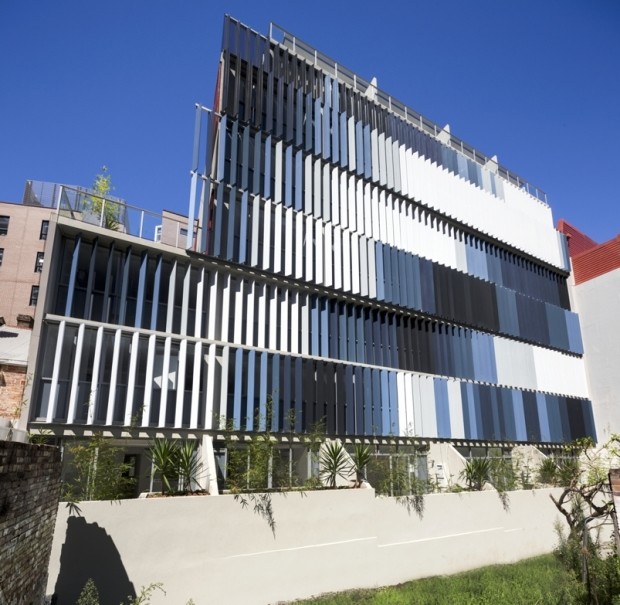Architect Tony Owen is behind the recently completed residential development, Eden, in Sydney which uses vertical louvres in a variety of colours on its eight-storey facade.
Owen produced five design concepts for the building including one based on the face of a 'beautiful woman', and then put the designs on his website and asked the public to vote for their favourite.
The development features 26 units, including single-level studio and one-bedroom units, and double-storey two and three-bedroom apartments.
Owen used the traditional Victorian terrace in the two storey configurations and provided modern finishes such as double height windows and wintergardens.
The interiors feature colourful tiles, exposed storage options and kitchens designed as 'large pieces of furniture' to maximise use of space.

Tony Owen said:
“The western side of Eden is visible from surrounding areas so we took the opportunity to treat the facade as a piece of sculpture in an urban landscape.”
“Louvre fins in different colours and textures create an image that plays up the complexity of living in the city.”

