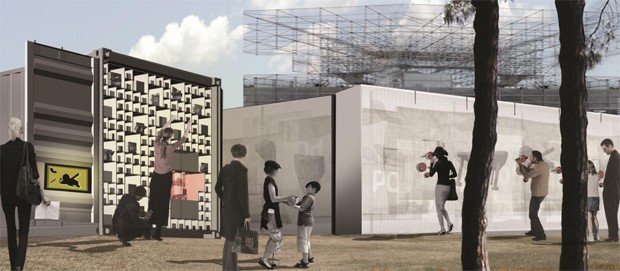Shortlisted teams for the role of creative director of the Australian Exhibition for the 2014 Venice Architecture Biennale have presented their submissions to the Australian Institute of Architects’ Venice Biennale Committee.
Visions range from a flat-pack pavilion to a floating stage on the canal – all offering a variety of creative solutions, and posing some exciting challenges for the Australian team.
The theme of ‘Fundamentals’ chosen by Rem Koolhaas is to focus on the history of architecture over the last 100 years and the sacrifice of national identity in the face of modernity.
A strong Australian presence has been constructed by the teams for the national pavilion, drawing on Australian architectural history and local architectural culture.
Currently there is no physical building to house the 2014 Australian Exhibition, so the teams have developed a range of innovative, temporary platforms for the interactive expositions, while providing a viewing portal into Australian life and expression.
As a major initiative of the Australian Institute of Architects, Australia has been successfully represented at the Biennale since 2006.
Participating in the Biennale is a vital part in the promotion of Australian architecture to the international architecture and design community, with thousands of the world’s most influential architects, designers, urban planners, developers and critics visiting the Biennale.
The 14th Architecture Biennale will run from 7 June to 23 November, 2014.
Abstracts for the seven shortlisted submissions:
Under Construction by Dr Elizabeth Farrelly, Grace Mortlock, David Neustein and Dan Hill with Other Architects and Fabrica (NSW) explores the history, present and future, of eight major Australian cities. This focus avoids a reductive, singular representation of Australian architecture, providing an expansive, inclusive and nationwide overview.
The abstract states: “Occurring at the historic junction between pavilions, the 2014 exhibition becomes both a swansong for the Cox pavilion, itself a potent modern icon, and an overture to the new Denton Corker Marshall pavilion, which will take form over the course of the Biennale. Our national pavilion, like Australia’s architectural identity itself, remains ‘under construction’.”
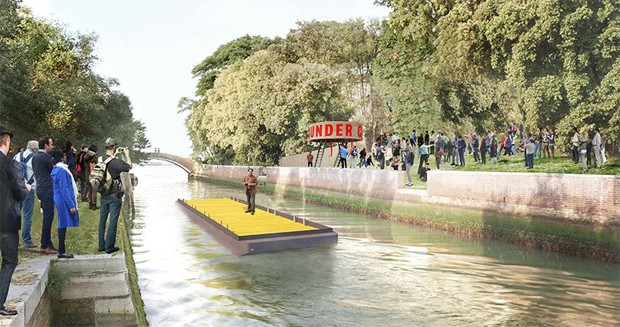
Augmented Australia 1914-2014 by felix. + Sophie Giles & Simon Anderson (WA) embrace the freedom that the pavilion-less site lends.
The abstract states: “The site, with a high gloss, black kiosk and technology hub, provides the ‘origin’ point, a marker in time from which to see the previous 100 years of Australian architecture, to describe and exhibit these public buildings simultaneously. The exhibit will stretch out across both arms of the landscape – one along the canal, the other along the main entry path adjacent to the hoarding – and will look at the unrealised architectures of Australian modernism; a reflection on a series of memories.”
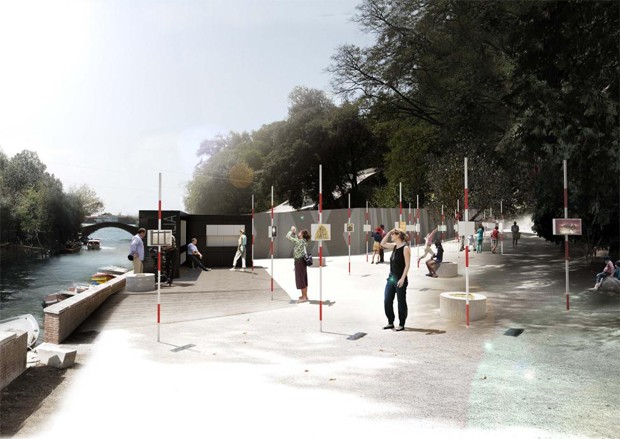
Flatpack Pavilion by Zanny Begg, Chris Fox, Helen Lochhead and John Choi (NSW) takes the good looks and muscular spirit that defined modernist architecture, but downsizes these attributes for a more precarious age of ecological uncertainty.
The abstract states: “Prefabricated offsite and shipped in and assembled on site, the Flatpack Pavilion will not be a ‘temporary structure’ but a prototype for a venue that can be assembled, dissembled and reassembled as the need arises. The pavilion will be a nomadic building that has porous relationships with changing climates, able to be assembled and disassembled, moved and adjusted, treading lightly and momentarily, on any given location.”
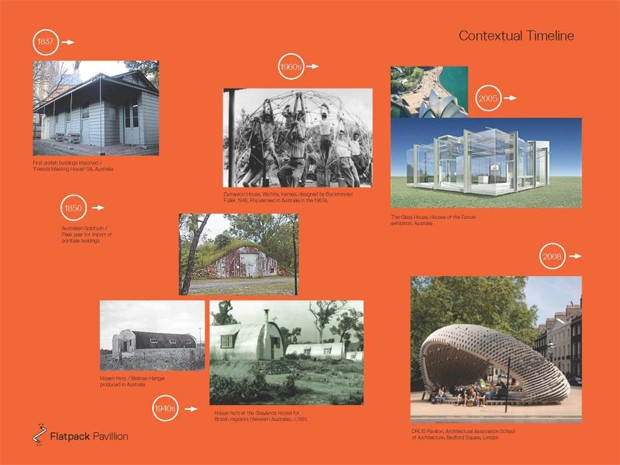
Openings by Andrew Burns, Mark Gowing and Brett Boardman (NSW)explores the connection to the landscape, which is a defining characteristic of Australian architecture and of Australian life. It does this through a rigorous and joyful exploration of the fundamental apertures that mediate this experience – doors, windows and other openings.
The abstract states: “The exhibition will be centred on a selection of 30 openings from within Australian architecture; ten ‘contemporary’ projects from the last five years, ten ‘recent’ projects from the last 25 years and ten ‘classic’ projects from the last 100 years.”
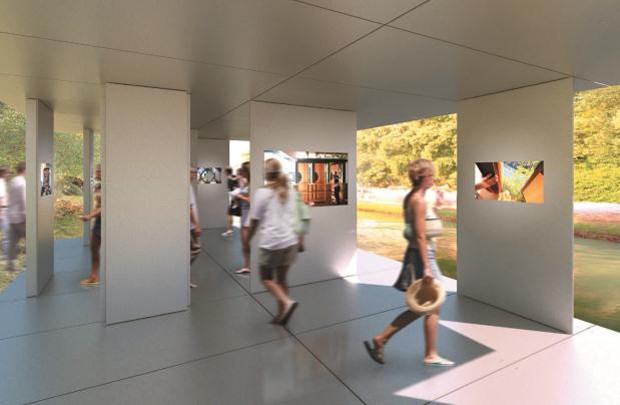
Distinctions + Contradictions, At Home with Australian Architecture by Associate Professor Jay Younger, Lindy Johnson, Elizabeth Watson Brown, Jennifer Taylor (Advisor), and Tony Gooley Design (QLD) showcases Australian architectural talent. It will incorporate over 100 architects, 100 of the best Australian residential architectural projects and 25 leading Australian architectural writers and academics.
The abstract states: “This year—paradoxically—the Institute is without its pavilion at the Venice Biennale of Architecture. In keeping with the idea that the fundamental of architecture is to provide the basic human need of shelter, it is our proposition to embrace this ‘homeless’ transition and relate the curatorial rationale to Australia’s residential architecture.”
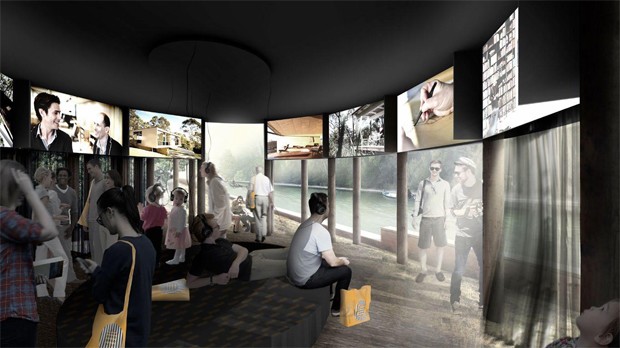
Between by FloodSlicer and Two4K (VIC) stems from the absence of actual built architecture to house the exhibit in 2014 and proposes a virtual, augmented reality experience in addition to a physical presence.
The abstract states: “The exhibition will comprise of an aural inhabitation of the proposed site, coupled with a kiosk based armature -an augmented reality portal into a virtual exhibition housed within a virtual architecture. Between architecturally conceptualises presence as being characterised by aspects that are consciously aural, virtual and actual.”
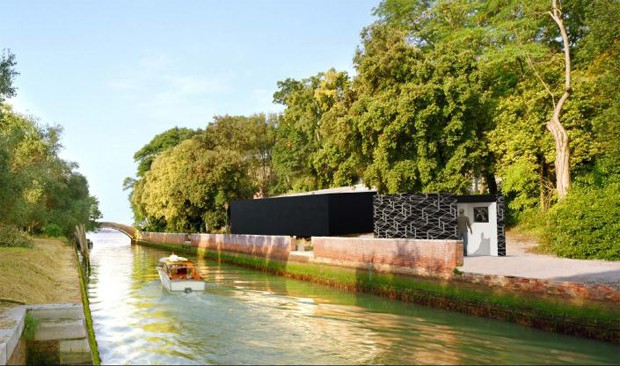
The Peephole Hoarding by The AU: Monica Earl, Daniel Fink, Tamara Frangelli, Nic Moore, Gabriele Ulacco with Suzanne Boccalatte of Boccalatte (NSW) constructs an engaging and meaningful encounter with the story of modernism in Australian architecture, revealing how the basic elements of buildings shape the story a nation tells itself.
The abstract states: “A hoarding erected around the construction site conceals Australia’s future pavilion. It is an object obscuring our vision, making Australia’s identity inaccessible to the viewer. We chose to make this hoarding a space, rather than a barrier; one that re-visions, rather than just retrospects. Re-projects and re-imagines. This is a space for projection, for play, for experimentation, for a participatory experience. A layered reality, designed to create a space between the symbolic and the real.”
