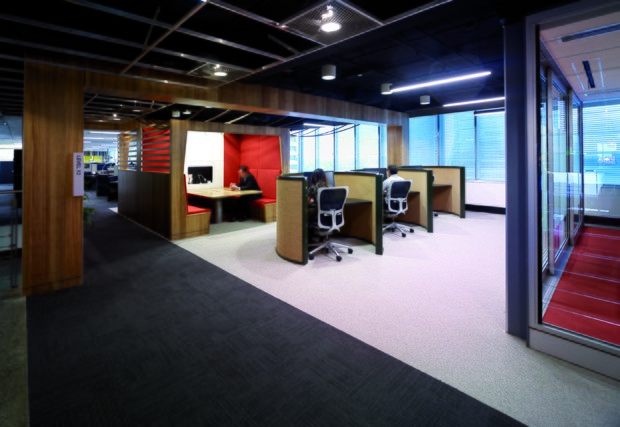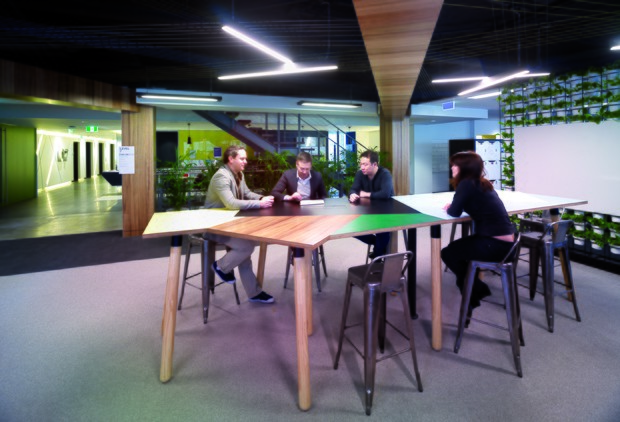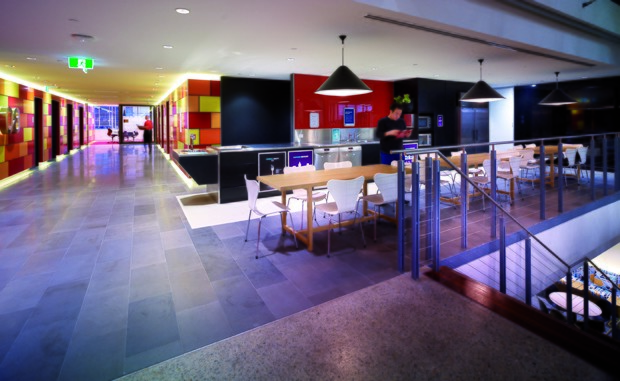Building on the existing benchmark workplace designed in 1999, Woods Bagot’s interiors for Campus MLC & NAB Wealth in North Sydney utilises a layered approach.
An evolution, rather than a revolution, has been created in the workplace, pushing the project into the future to create a leading edge work environment.
As one of the largest implementations to date of a workplace transformation for NAB - covering 22,115m² - Woods Bagot and NAB carried out an extensive consultation process.
Woods Bagot workplace consultant Amanda Stanaway says, “The new workplace aligns to a broader vision for NAB that is being implemented across its portfolio.”
Other projects included in the new strategy include Woods Bagot-designed interiors for UBank and NAB Adelaide, as well as a new building including architecture, integrated interiors and consulting for NAB 700 Bourke St, to be completed in Docklands, Melbourne later this year.
The workplace reinvigoration for Campus MLC & NAB Wealth created an opportunity to transform the physical and virtual space, bringing the workplace into the 21st Century.

NAB chose an agile working approach, focusing on output-driven management, incorporating technology into meeting spaces, and encouraging staff to adopt flexible working practices, such as no allocated desks.
Client-customer interface was another key driver, with the lobby opened up so clients are able to access, via a reactivated staircase, the first floor, connecting directly to the business.
Connection was vital for internal groups in the new design, so as to enable easy and efficient collaboration for employees. The floor plate was re-worked so there is more activity in the centre and quiet spaces at either end.

Destination meeting floors were created to get people moving within the space, while Collaborative Lounges in the centre of the space on each floor promote impromptu meetings and collaboration.
Fourteen floors, including the ground floor lobby, were part of the transformation, building on the themed approach for each floor in the previous scheme. Themes were kept, but reinterpreted as personalities. For example the theme “table” was reinterpreted as “authentic”, with timber used in the communal spaces to evoke the kitchen table.

With the adoption of a flexible working approach, workplace change has been achieved. Incorporating technology enables the physical space to work in a different way.
The original Campus MLC enabled business change in 1999, while the new workplace in 2013 enables flexible work and agility, so the building supports the teams that carry the business.

