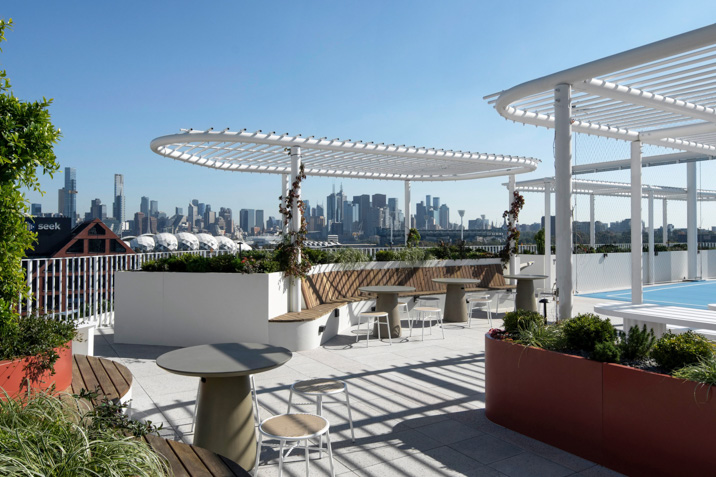Fortis’ affinity with the Melburnian inner city suburb of Cremorne has been strengthened by the announcement of the practical completion of its commercial office project Sixty-five Dover, along with planning approval for 85 Dover Street, with both projects designed by Fieldwork.
Spanning eight storeys, Sixty-five Dover comprises 9,324 sqm of office space and includes a number of world-class amenities including a sauna as part of its end-of-trip facilities, a rooftop multipurpose court that’s complemented by wrap-around terraces, a digital production studio, and a car wash. Two levels of the office will be occupied by The Commons, who will open a co-working space dubbed Forum.
Sixty-five Dover’s design incorporates elements of the area's past (solid brown brick base) with a modern, human-scaled approach. Scallops create green pockets and entry zones, bridging the gap between Cremorne's industrial past and its innovative future.

“The Dover Street precinct exemplifies our development philosophy, which is to expand our focus beyond each project to also add value to the entire precinct, creating a lifestyle hub in the process to strengthen ties between each nearby project, while providing a boost to the local area,” says Fortis General Manager Tim Mills.
Next door, the $42 million 85 Dover Street will create an environment for mid-size businesses to thrive amongst 2,800 sqm net lettable area. Fieldwork’s form is also sympathetic of context and streetscape, with construction due to commence later this year.

