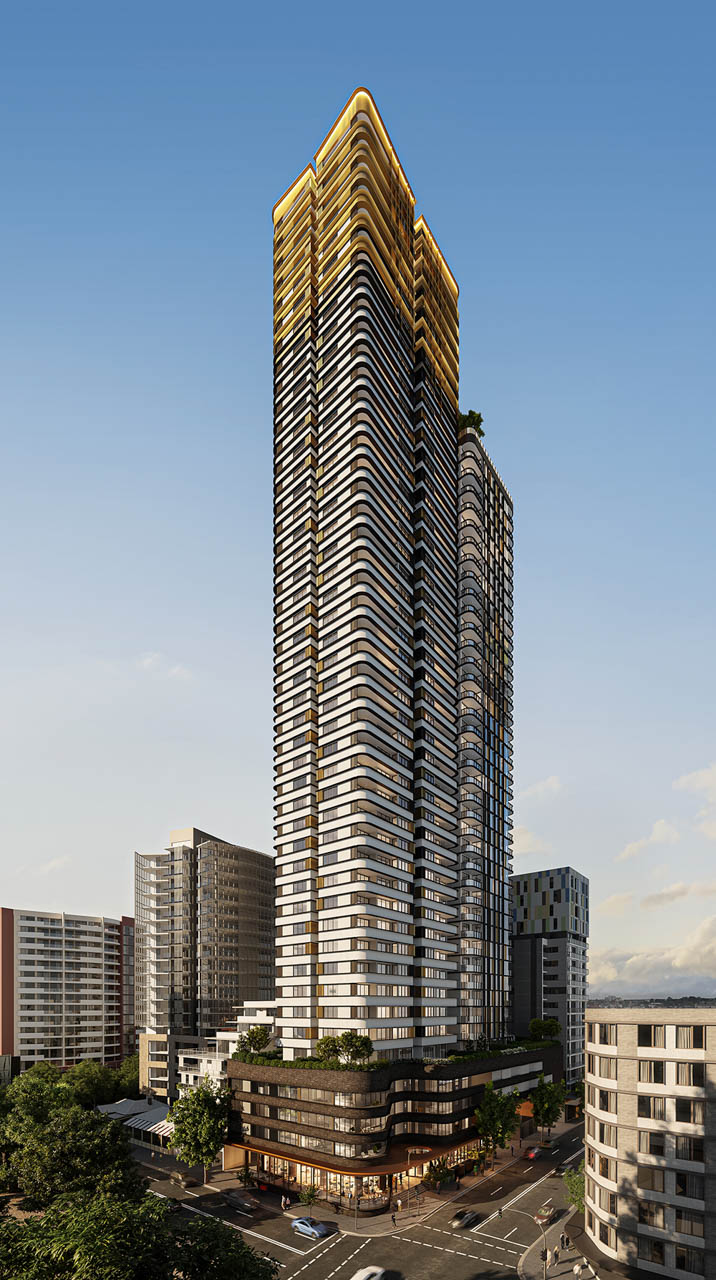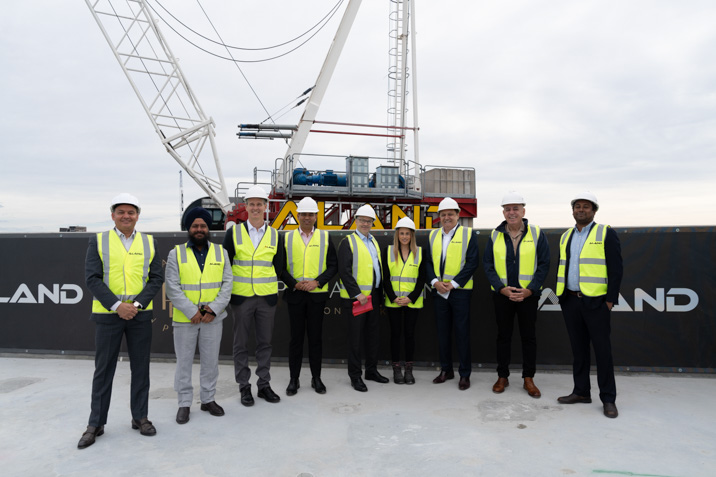ALAND plus a number of local, state and federal government officials have celebrated the topping out of Paramount on Parkes, a $357 million mixed-use precinct located in the heart of Parramatta.
SJB was the winner of the initial design competition for the development. The design process was then taken over by Stanisic Architects, who maintained designed excellence via a refining of the initial design, before Sketch Design Group took over the design and construction phases of the development.
When complete, the 46-storey tower will comprise 331 luxury apartments, a ground floor retail precinct, a number of state-of-the-art amenities including a podium lounge and swimming pool, and six floors of dedicated commercial space.

The structure’s L-shaped form is reminiscent of the gentle curves of the Parramatta River, with curved balconies softening the facade. Solar access and privacy of residents has been maximised in keeping with the Apartment Design Guideline, while cross-ventilation will reduce the need for artificial heating and cooling systems. The podium lounge will provide communal spaces for socialising and recreation beyond residents’ own private balconies which are shielded from the elements to allow for entertaining all year round.
“As the fastest growing CBD in Australia, Parramatta needs more high-quality housing, close to our exceptional transport hubs, lifestyle amenities, and beautiful parklands – Paramount of Parkes exemplifies this,” says Andrew Charlton, Federal MP for Parramatta at the topping out event.
“ALAND and its partners should be extremely proud of bringing this development to fruition. I congratulate them on this remarkable contribution to the future of our growing and dynamic city.”
ALAND Founder and Owner Andrew Hrsto says he is immensely proud of the way the development has taken shape, while paying tribute to the 5,000 workers who have made the topping out milestone possible.
“Paramount stands as a beacon of our enduring commitment to providing much-needed housing in Paramatta CBD and Western Sydney generally,” he says.

“With its blend of residential apartments, ground floor retail and commercial spaces, and views of our much loved Parramatta Eels stadium, Sydney CBD and surrounding parklands, this building illustrates our dedication to meeting the evolving needs of this community and is also a landmark achievement in ALAND’s own journey.”
Inside, open-plan living floorplates feature amongst each apartment, which are available in one, two or three bedroom layouts. Floor-to-ceiling glazing and high quality finishes feature throughout.
For more info, visit paramountonparkes.com.au.

