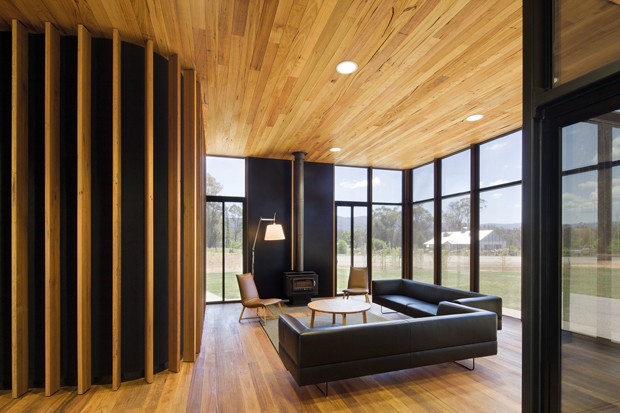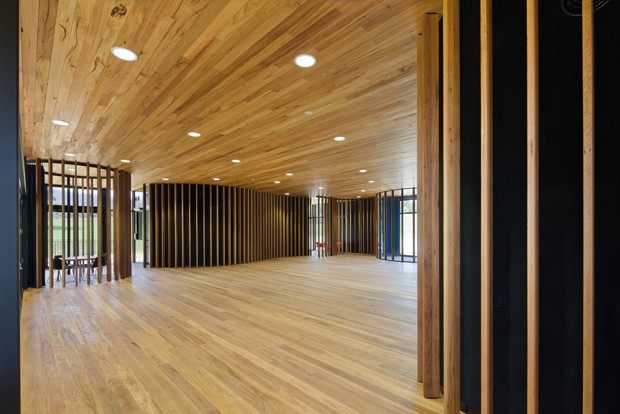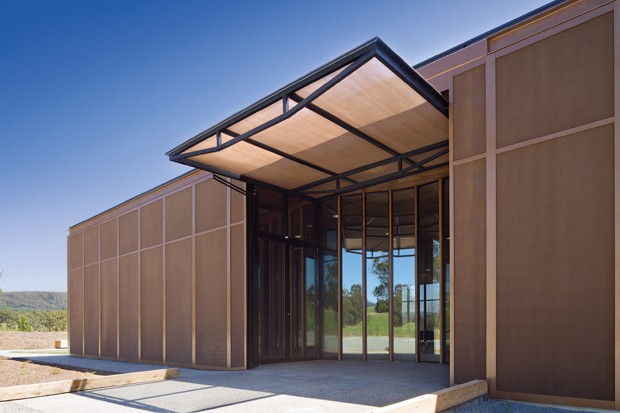Sitting softly in its vertical landscape, the Narbethong Community Hall started out as a pro-bono project to get the community back on its feet after devastating bushfires. It now reflects the heritage and dedication of its surrounding community.
With a population of only 140 people, the community of Narbethong is situated in the Upper Yarra Valley in Victoria and is often the small, forgotten neighbour of the larger communities.
In 2009 the Black Saturday bushfires razed the original hall to the ground, leaving the community without a place to meet.
Even before the clean-up had finished, BVN Donovan Hill became part of the rebuilding effort through Emergency Architects, who were contacted by the community to design a new hall.
The brief required a place the community could go to get together, but needed to accommodate groups of a variety of sizes, BVN principal Ninotschka Titchkosky says.
“One of the things we did was to make sure we could create smaller spaces, almost like little nooks.”

This ensured flexibility of a building which had a standard format, just like a scout hall, but was far from anything a scout hall could be.
Additionally, the building had to have connections to its surrounding landscape – Narbethong grew up as a timber town and the building needed to express that timber heritage.
Timber was used throughout the entire building from the flooring – new messmate from Eco Timber Group – to the ceilings – recycled messmate also from Eco Timber – and mullions, which poke through to the outside. These mullions were made from Ironbark, one of the few timbers classified as a hardwood and rated to withstand fire because of its density.
A lot of the inspiration for the building came from the landscape and its amazing array of verticals, says Titchkosky.
Reflecting this in the building are the timber fins which stand at 4m tall and are clad in Viridian EnviroShield Performance ITO glass, providing a very strong connection with the surrounding environment.

However following the bushfires of 2009, new regulations were coming in that caused the project to face very significant challenges, meaning the design team had to pre-empt a lot of what was going on.
Overcoming these challenges meant the community has to maintain the bush on the site so it is a certain distance away from the building. The entire project turned into a combined bush management plan and building, which ultimately led to its feasibility, Titchkosky says.
The building had to achieve BAL 29, it needed to be flat on the ground and could not have more than a 3mm gap in the external facade openings. This requirement is in place to stop embers getting in – the main threat from bushfires.

Additionally, the hall had to look after itself if there were another fire
“No one would be manning that building in case of another fire, as everyone would be saving their own homes,” Titchkosky says.
The solution to all of this came in the form of a very fine stainless steel mesh from Crimsafe, which is rated for bushfires and often used in defence projects. It does three things for the building – bushfire protection, a security grill and acts as a fly screen.
A unique feature of the mesh is its visibility, which means during the day the hall is completely see-through. At night when the lights are on, you can see inside the hall, and when inside, a fairly seamless view outside is offered.
“It’s a building that doesn’t give too much away from the outside,” Titchkosky says.
“The contrast has been one of the strengths of the design – what you think it might be like and what it’s actually like.”
Usually the mesh comes in black, but for use on the hall it was sourced raw and then powder coated bronze so to sit softly in the landscape.
It has a warmth to it, Titchkosky says, with the hall completely different from the outside to inside. It allows people to know when it is occupied, as the doors tilt open, once again contributing to the openness with the landscape.
The Narbethong Community Hall has become the centre of the community again, with an ever increasing number of events being held there, keeping the community sustainable.
“It could have ended up being a fairly standard rebuild, but instead we ended up with something quite special,” Titchkosky says.
The hall went on to win a National Public Architecture Award in 2012 and was built in collaboration with Edward Moore as the site architects, ARUP, and Hedger Constructions.

Crimsafe Mesh offers security and fire protection
Crimsafe mesh was used as the exterior facade to the Narbethong Community Hall, providing three very important elements to the building – fire protection, security and fly screening.
Normally used as security screens in residential applications, a Crimsafe screen repels a physical assault from a burglar or intruder.
It is made of structural grade 304 stainless steel with the strands measuring 0.9mm.
Generally, Crimsafe screens can be used in all Bushfire Attack Levels on all windows, hinged, bi-folding and sliding doors. It meets the Australian Standard AS3959-2009, which requires screening of openings to be made from corrosion resistant steel, with no more than a 2mm diameter to pass through. The 304 grade, 0.9mm security mesh has an aperture size of 1.5mm by 1.5mm, meaning it automatically complies with the standard.
In the case of a fire, the security mesh will provide protection from ember attack, reduction of radiant heat, and protection of glazing from the impact of flying debris.
As a default it also provides security screening, solar shading and insect resistance.
Additionally, it can be used to protect decks, patio enclosures, evaporative cooling units, skylights, gable and roof vents, weep holes, enclosing subfloor areas, and as a gutter and roof valley leaf guard.
Images: John Gollings.

