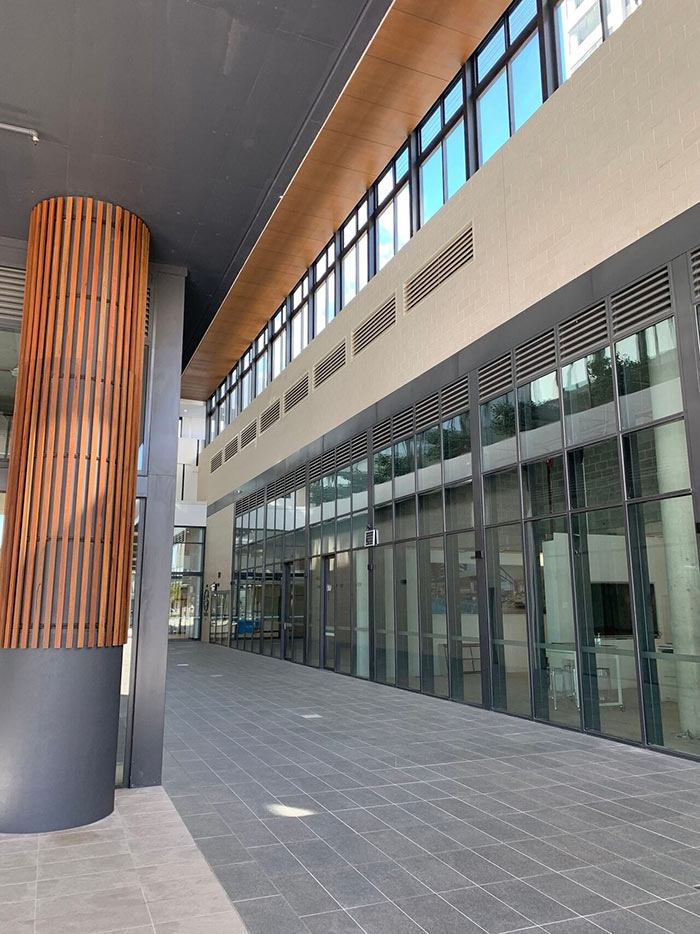The Esplanade at Norwest stands as a distinguished residential complex by the lake, featuring 252 dwellings distributed over two high-rise buildings, each ranging from 16 to 19 storeys.
Additionally, each tower is designed with three floors dedicated to commercial and retail use, complemented by rooftop gardens, a fitness centre, and a swimming pool.
The beautifully designed residential apartments are fitted with high-end materials and inclusions such as a study or media room, secure basement parking, and generous indoor and outdoor living areas to enjoy.

The ground level is home to lakeside dining establishments, while the retail precinct includes a three-storey office block. Each level offers scenic water vistas and wintergardens with Breezway Altair louvre windows installed to provide year-round usage.
Breezway louvres open wide to offer maximum ventilation yet seal tight to deliver protection from the elements. Their tight sealing also provides an additional barrier to external noise for each apartment and living space. When using the Stronghold System by Breezway, additional safety is provided to occupants without obstructing outdoor views or ventilation as it achieves blade retention with a high strength acetal pin system that locks the blades into place, fully compliant with fall prevention standards.
Project details
Project: The Esplanade Norwest
Location: Baulkham Hills, NSW
Architect: Turner
Builder: Westbourne Constructions
Product: Breezway Altair Louvre Windows

