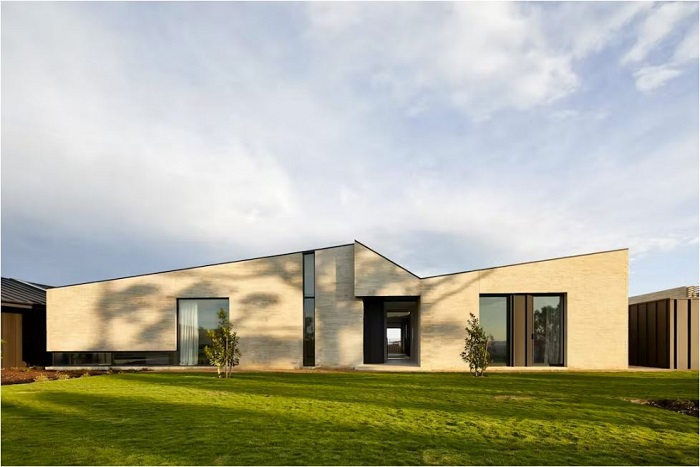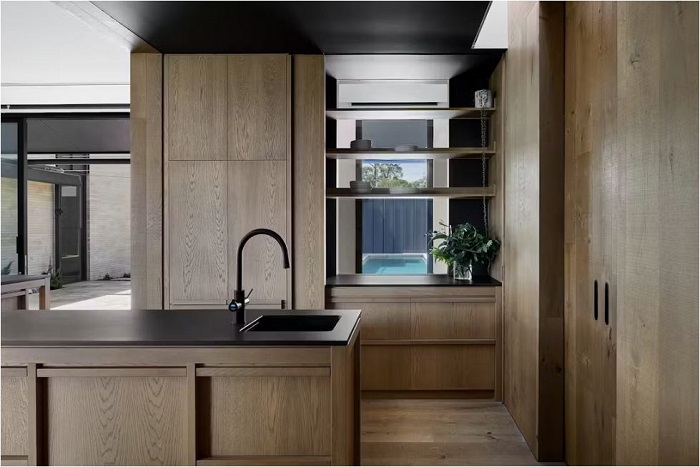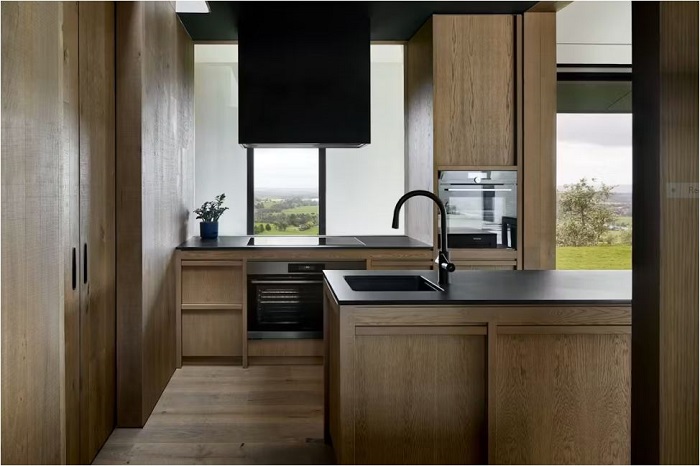Perched atop a semi-exposed hill in Victoria’s Yarra Valley, Gruyere Farmhouse emerges as a remarkable blend of aesthetic finesse and practical design. Completed in 2023, this architectural masterpiece by Rachcoff Vella Architecture and designer Tony Vella encapsulates the essence of peaceful rural living while offering panoramic views that connect the residents with the natural beauty surrounding them.
The Gruyere Farmhouse was conceived as a retreat, a place of solitude and tranquillity for a client seeking a balance between open spaces and privacy. The design brief called for a functional yet visually stunning farmhouse that could withstand the challenging elements of the Yarra Valley’s climate. With an 85-metre vertical rise across the 100-acre property, the project demanded innovative solutions to address logistical complexities and ensure protection from the elements.

The resulting structure is a testament to the seamless integration of form and function. The farmhouse is organised around a central courtyard that provides shelter and privacy, while the surrounding wings house amenities and guest areas. The main living pavilion, with its dramatic ‘Hilltop Hood’ roof, serves as the heart of the home, offering unobstructed views of the valley below.
Material selection played a crucial role in grounding the farmhouse within its natural context. The use of handmade bricks in the wings reflects the geological tones of the site, creating a strong connection between the built environment and the landscape. The pavilion, clad in dark, low-sheen 'Matt Monument' Colorbond, blends seamlessly with the tree-lined ridges, enhancing the building’s sense of belonging within the hillside.
A particularly striking feature of the pavilion is its operable glass at both ends, which facilitates cross-ventilation and passive cooling, a necessity given the extreme climatic conditions of the location.

The design team needed a hardwearing surface that would require minimal maintenance and offer longevity to busy utility rooms. Keeping with the farmhouse’s commitment to durability and timeless elegance, they selected Dekton Domoos for the benchtops in the kitchen, pantry, and laundry. The austere matte black of the Dekton benchtop creates a sophisticated contrast with the warmth of the American oak joinery, walls, and floors, contributing to the overall cohesiveness of the interior design.

Gruyere Farmhouse redefines the concept of a rural retreat, offering a space that is as functional as it is beautiful. Through a careful balance of materials, form and landscape integration, the project exemplifies the potential of thoughtful, site-responsive architecture. The collaboration between the architects, builders, and clients has resulted in a home that not only meets the demands of its environment but also enhances the living experience, making it a true gem in the Yarra Valley.
Images: © Tatjana Plitt

