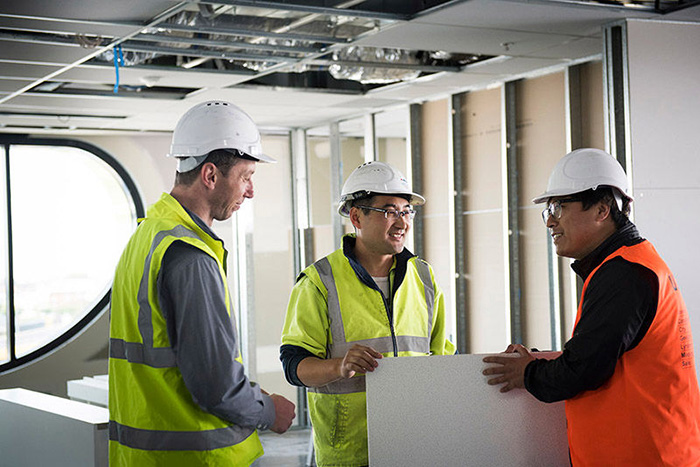There’s a new place to work in Melbourne’s west – the most rapidly growing area of Australia. The A-grade office block is centrally located on the corner of Clarke and Withers streets in the heart of Sunshine – and, as the first in a new low-rise retail strip, has become a catalyst for the redevelopment of the entire precinct.
Close to trains and bus services, and with a 4.5-star NABERS energy rating, the office building appears striking from without and provides sweeping views towards the Melbourne city skyline from within. The façade, inspired by a circuit board, wraps all sides in white precast concrete, while the use of green was inspired by a large eucalyptus of significance to the local community nearby.
Two floors were leased to VicRoads and partitioned before completion. The other two were left as flexible shells with carpet, ceilings, common areas and building services to await the preferred floor plans of prospective tenants.

Getting ahead of the curve
An important visual feature of the interior of the office floors is their curved walls and ceilings. This meant that one of the most challenging aspects of the project for contractor Eric Zheng, Managing Director, I.A. Boarding was achieving the required radius on the curved walls and ceilings. “The Knauf team was able to assist with these challenges by offering ‘outside the box’ solutions.”
Knauf Soundstop® acoustic wallboard was used to achieve the curves – mostly without the need to cut it into strips to deliver the architect’s vision. Other walls were finished with Firestop® and SHEETROCK®, Knauf’s lightweight and sag-resistant plasterboard.
Another challenge was the extent of the ceilings – also an important visual focus of the design. With large areas to cover, Zheng appreciated the ease of installation of the solution the Knauf team offered. This comprised the combination of an exposed DONN® ceiling grid with Olympus™ Max™ acoustic ceiling tiles. He says, “The Knauf DONN® ceiling grid is by far the most efficient ceiling system we have used. It’s extremely rigid, simple to install and readily available.”
One stop shop
Zheng says that Knauf was there from the start and available throughout the project. “Our Commercial Account Manager was involved in the project from the quoting stage. He was able to liaise with our team, the builder and the architect to assist in the coordination, delivery and documentation of all the material required.”
Explaining why he can’t go past this level of support, he says, “Knauf is a ‘one-stop shop’ for all our project requirements – from plasterboard to speciality ceiling systems. Their support frees up my time so I can be more ‘hands on’ during my projects.”
Project details
Project: Clarke Street Commercial Building
Location: Clarke Street, Sunshine, Victoria
Developer: Crestwood Developments
Architect: Gray Puksand
Builder: ABD Group
Contractor: I.A. Boarding
Construction: 2015-17
Products:
- Knauf exposed DONN® ceiling grid with 8,500m² of Olympus™ Max™ acoustic ceiling tiles
- Knauf Soundstop™, Firestop® and SHEETROCK® plasterboard and compounds

