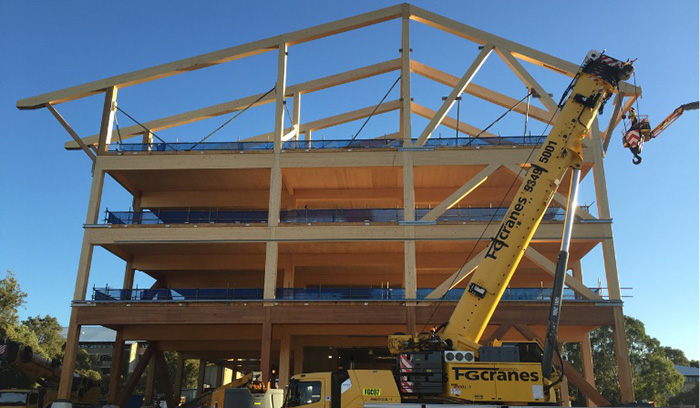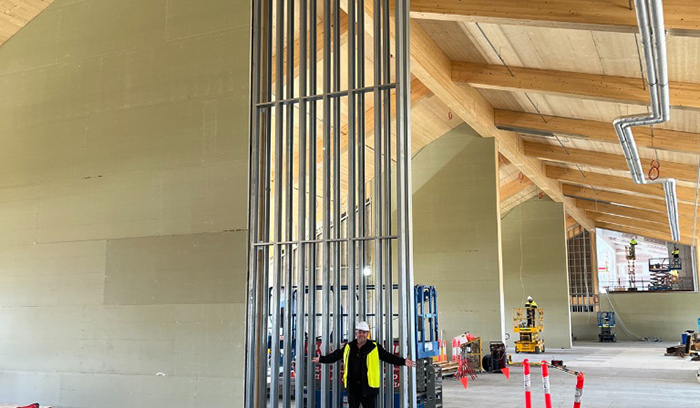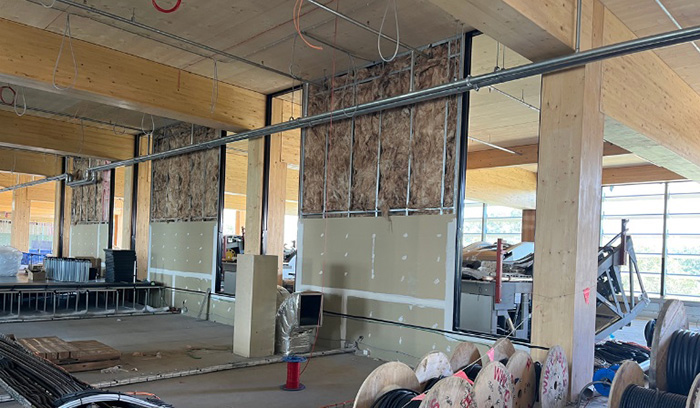For Rondo, the Murdoch University New Academic Building (Building 360 Boola Katijin) located on the traditional lands of the Whadjuk Noongar People, exemplifies how lightweight steel can seamlessly integrate into what is Western Australia’s largest mass-engineered timber building, providing compliant solutions to complex design requirements such as non-standard wall heights and fire-rated ceilings.
Nicknamed Noah’s Ark, the long, expansive timber structure designed by Lyons Architects, STH Architects & The Fulcrum Agency, comprises of 16,000m² of space over four floors, creating a modern, sustainable learning ‘warehouse’ that has already taken the top honour at the 2023 WA Architecture Awards, receiving the George Temple Poole Award.

A standout design aspect of this unique project is the towering height of internal walls that reached up to 10.8 metres. Working with builder Multiplex, and contractor Ceiling and Wall Contractors (Aust) Pty Ltd (CWC), Rondo design engineers produced compliant wall designs that considered wind pressure loads on these non-standard wall heights.
With no tie back available, Rondo design engineers produced a compliant single span design for the 10.8-metre-high walls. Part of this design success was the incorporation of Rondo MAXIFrame 150mm steel studs in a back-to-back configuration.

For Levels 2 & 3, the design brief was to support internal glazing modules at floor level whereby the floors are floating for future proofing. To overcome this challenge, the Rondo technical team developed a jamb and sill detail whereby the glazing modules were supported by the sill member and jamb at floor level consisting of 92mm MAXI jamb studs, and stud and track.
MAXIFrame can be the perfect swap-out to structural steel in applications such as this. MAXIframe members are stronger than traditional studs meaning they carry extra loads, meeting higher forces. Made of light gauged steel the product is easier to handle, cut and work with.
The rigidity of MAXIFrame also makes them easier, faster, and safer to install at greater lengths. This eliminates costly and time-consuming requirements for structural steel including material costs, off-site manufacturing, additional tradespeople, and remedial work once on-site.
The addition of Rondo noggings was advantageous, stiffening the walls and helping to prevent rotation of the studs, which was an important factor in preventing uneven board set joints, and speeding up lining installation.
Fire-rated wall and ceiling requirements were also a challenge to provide compliantly for the timber structure. To prevent flanking fire in areas such as the plant room, a two-way fire ceiling was achieved with a clever design using Rondo CH studs, which are part of the Rondo SHAFTWALL system.

The CH stud design enabled CWC to construct a compliant two-way fire barrier that was built from below, due to the absence of a concrete substrate.
Completed in February 2023, the Murdoch New Academic Building (Building 360 Boola Katijin) was a fantastic opportunity for Rondo to resolve the design and onsite challenges of a truly unique project.
Project credits
Architects: Lyons Architects, STH Architects & The Fulcrum Agency
Builder: Multiplex
Contractor: Ceiling and Wall Contractors (Aust) Pty Ltd

