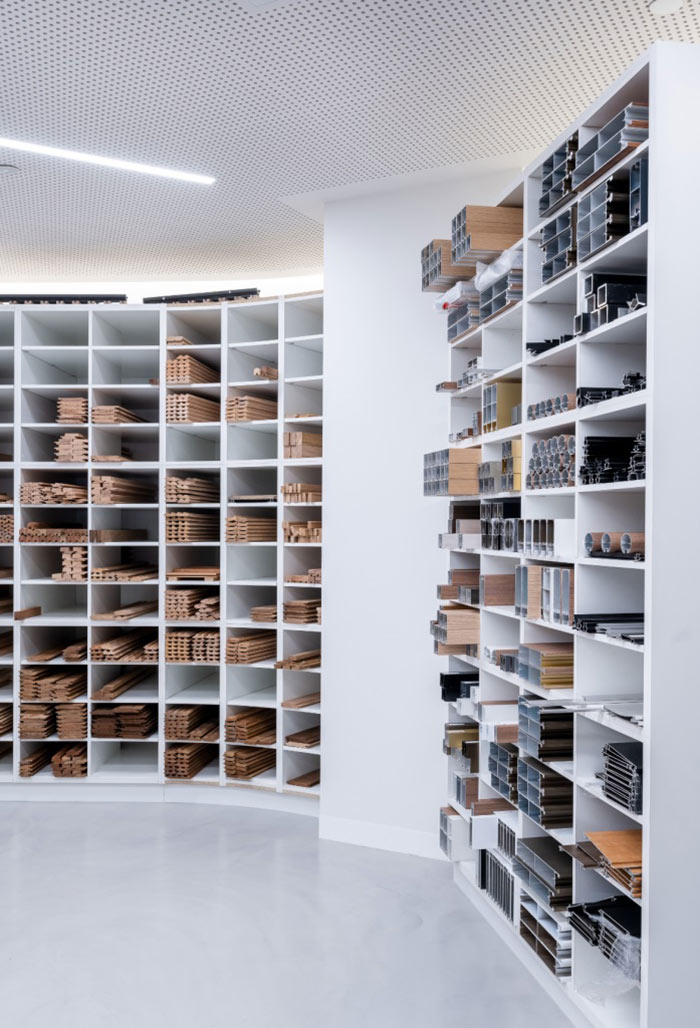Architects are in the business of designing dream spaces: finding the best light, creating functional areas fit for purpose, and choosing stunning finishes that complement their surrounds.
But design is only the first step to a spectacular space in the real world. To ensure the design on paper matches what is eventually realised in on the building site, architects must consider what is required for high-quality installations. We offer helpful guides on our website, but there are also a few steps architects can take to make the process as simple as possible for the best results.
1. Provide everything ahead of time
Without all the information they need, installers are forced to spend time and resources trying to solve problems after they arrive on site. Whether it is making an estimated assumption about how something should work, sourcing an unexpected product or material, or needing to rework a feature to make it fit for purpose, any changes will mean a deviation from the original design.
Supplying a complete specification is the best way to ensure the finished result is as close as possible to what the architect had envisaged.
2. Make sure the design is buildable
This is one of the most critical considerations when it comes to installation: can it be built? A paper specification can be quite different from what’s achievable in the real world. Architects sometimes miss the key step of checking that what they are designing is physically possible.
When putting together a reflected ceiling plan or image, architects should also consider the sequencing of the build required to make it a reality. Before sending plans to the installer, ask: what has to happen to get to this point? How does this design feature need to be supported?
3. Detail all integrations
Each aspect of a design interacts with one or more other parts of the build, and successfully integrating those elements is crucial. For example, if an architect has decided on the access hatch they want, they will then look at what lighting integration to specify and how that will sit within the buttons, whether it’s going to be in the spacing or stopping and starting the buttons, what direction it’s running.
Ensuring those selections are made ahead of time means the installer has that detailing before they get to site and can plan for it.
4. Check in with the product manufacturer early on
We like to encourage engagement with architects as soon as possible. Knowing our products inside-out means we can raise any potential red flags, whether with integrations, accessibility, safety, regulations or other considerations.
The materials we work with create stunning outcomes but, as with any natural fibres, they are not infinitely flexible! Working together with the product designer can help an architect avoid disappointment later on, when changes might need to be made to a specification that has already been approved.
5. Ensure samples are preapproved and accurate
Projects are often delayed by still being on the fence about finishes after installation has commenced, or by a client who wants to make changes because something looks different from the way they imagined.

Architects can avoid uncertainty and disappointment by having these elements approved well ahead of time, with samples that accurately reflect the finish that can be expected. Our design studio makes it easy to see our products in situ, and to actually touch and feel them as they are when installed.
6. Leave no question unanswered
Installers are experts in assembling a beautiful design, using quality products and finishes to create a space the architect can be proud of. But they are not designers themselves, and requiring them to make design choices may compromise the outcome.
Avoid any gaps in the specification: no grey areas, ‘TBC’ or ‘your choice’. Forcing installers to stop work and make decisions like these can result in project delays, unexpected costs, and changes to the way a space looks and functions.
7. Spend a bit more time…
…to make sure everything is finished before the installer receives it.
Yes, it’s more work at the beginning of the job. And yes, it means carrying around a little extra paperwork for a short time. But extra minutes spent at the beginning of the job will save the installer chasing, confusing and, worse, installing incorrectly – meaning lower costs, a job that’s completed on time and within budget, and an end result the client will truly love.

